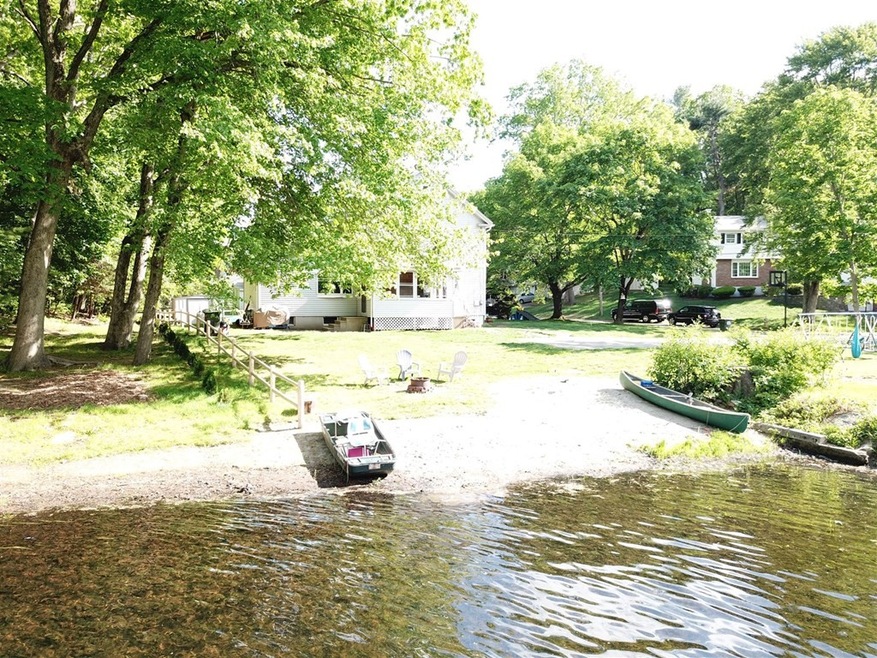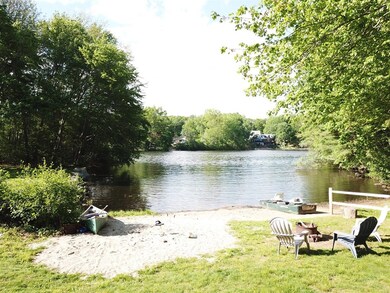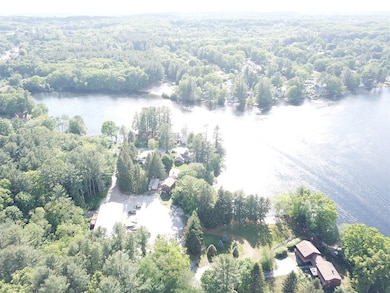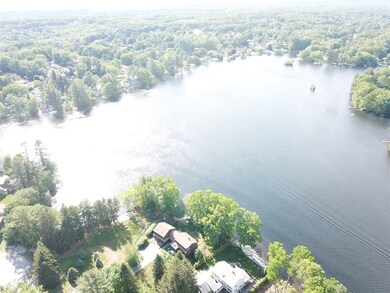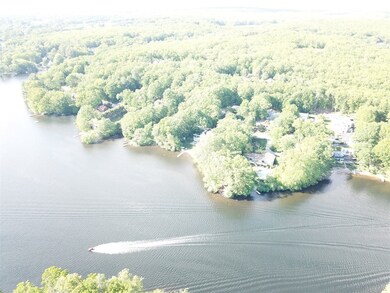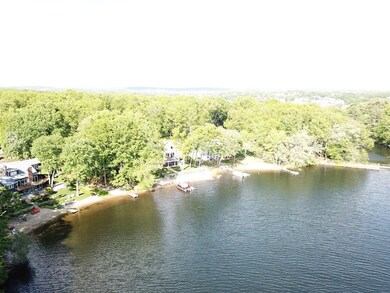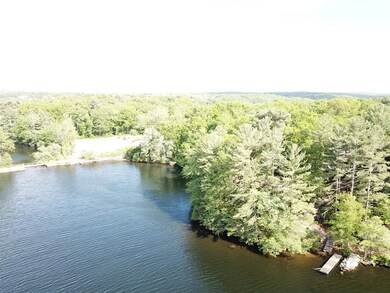
14 Elizabeth St Dudley, MA 01571
Highlights
- Scenic Views
- Colonial Architecture
- Home Office
- Waterfront
- No HOA
- Country Kitchen
About This Home
As of August 2021WATERFRONT! Sought After Dudley's Merino Pond, AKA High Pond! Full Recreational - All Water Sports and Activities! Your Kids will Love the Sandy Beach! 7 Room Colonial! The First Floor Features a Spacious Eat-in Country Kitchen with Tons of Cabinet Space, Plenty of Room for a Huge Dining Table, Island with Lunch Counter, Laundry Closet, Pantry Closet and Entry Closet! Comfortable 13 X 26' Living Room! Possible Office or Bedroom off the Kitchen! Full Tile Bathroom! The Second Floor with 4 Possible Bedrooms, 2 with Water Views! Convenient Second Full Bathroom! Full Storage Basement! 2 Zone Oil Baseboard Heat! Town Services!
Home Details
Home Type
- Single Family
Est. Annual Taxes
- $3,729
Year Built
- Built in 1930
Lot Details
- 0.27 Acre Lot
- Waterfront
- Level Lot
Home Design
- Colonial Architecture
- Block Foundation
- Frame Construction
- Shingle Roof
- Concrete Perimeter Foundation
Interior Spaces
- 2,096 Sq Ft Home
- Ceiling Fan
- Insulated Windows
- Dining Area
- Home Office
- Scenic Vista Views
Kitchen
- Country Kitchen
- Range
- Microwave
- Dishwasher
- Kitchen Island
Flooring
- Wall to Wall Carpet
- Vinyl
Bedrooms and Bathrooms
- 4 Bedrooms
- Primary bedroom located on second floor
- 2 Full Bathrooms
- Bathtub with Shower
- Linen Closet In Bathroom
Laundry
- Laundry on main level
- Washer and Electric Dryer Hookup
Unfinished Basement
- Basement Fills Entire Space Under The House
- Interior Basement Entry
- Sump Pump
- Block Basement Construction
Parking
- 4 Car Parking Spaces
- Driveway
- Paved Parking
- Open Parking
- Off-Street Parking
Outdoor Features
- Water Access
- Bulkhead
- Enclosed patio or porch
- Rain Gutters
Schools
- Mason Road Elementary School
- Dudley Middle School
- Shephil/Baypath High School
Utilities
- No Cooling
- 2 Heating Zones
- Heating System Uses Oil
- Baseboard Heating
- 100 Amp Service
- Electric Water Heater
Community Details
- No Home Owners Association
Listing and Financial Details
- Tax Lot 46
- Assessor Parcel Number M:117 L:046,3838139
Ownership History
Purchase Details
Purchase Details
Home Financials for this Owner
Home Financials are based on the most recent Mortgage that was taken out on this home.Purchase Details
Similar Homes in Dudley, MA
Home Values in the Area
Average Home Value in this Area
Purchase History
| Date | Type | Sale Price | Title Company |
|---|---|---|---|
| Quit Claim Deed | -- | None Available | |
| Not Resolvable | $275,000 | None Available | |
| Deed | -- | -- |
Mortgage History
| Date | Status | Loan Amount | Loan Type |
|---|---|---|---|
| Open | $92,000 | Credit Line Revolving | |
| Previous Owner | $291,000 | Purchase Money Mortgage |
Property History
| Date | Event | Price | Change | Sq Ft Price |
|---|---|---|---|---|
| 07/19/2025 07/19/25 | Price Changed | $584,900 | -1.7% | $279 / Sq Ft |
| 07/04/2025 07/04/25 | For Sale | $595,000 | +116.4% | $284 / Sq Ft |
| 08/17/2021 08/17/21 | Sold | $275,000 | -27.6% | $131 / Sq Ft |
| 06/29/2021 06/29/21 | Pending | -- | -- | -- |
| 06/14/2021 06/14/21 | Price Changed | $379,900 | -5.0% | $181 / Sq Ft |
| 06/03/2021 06/03/21 | For Sale | $399,900 | -- | $191 / Sq Ft |
Tax History Compared to Growth
Tax History
| Year | Tax Paid | Tax Assessment Tax Assessment Total Assessment is a certain percentage of the fair market value that is determined by local assessors to be the total taxable value of land and additions on the property. | Land | Improvement |
|---|---|---|---|---|
| 2025 | $54 | $512,900 | $239,500 | $273,400 |
| 2024 | $4,806 | $458,600 | $198,700 | $259,900 |
| 2023 | $4,474 | $440,400 | $202,800 | $237,600 |
| 2022 | $3,716 | $317,600 | $156,800 | $160,800 |
| 2021 | $3,729 | $303,200 | $146,800 | $156,400 |
| 2020 | $3,692 | $282,700 | $136,600 | $146,100 |
| 2019 | $3,634 | $269,200 | $130,500 | $138,700 |
| 2018 | $3,072 | $261,900 | $130,500 | $131,400 |
| 2017 | $2,820 | $236,200 | $113,800 | $122,400 |
| 2016 | $2,861 | $234,900 | $103,500 | $131,400 |
| 2015 | $2,664 | $217,300 | $103,500 | $113,800 |
Agents Affiliated with this Home
-
Sarah Carter
S
Seller's Agent in 2025
Sarah Carter
Century 21 North East
(508) 523-4987
6 in this area
23 Total Sales
-
Jules Lusignan

Seller's Agent in 2021
Jules Lusignan
Lake Realty
(561) 379-9520
8 in this area
64 Total Sales
Map
Source: MLS Property Information Network (MLS PIN)
MLS Number: 72842542
APN: DUDL-000117-000000-000046
