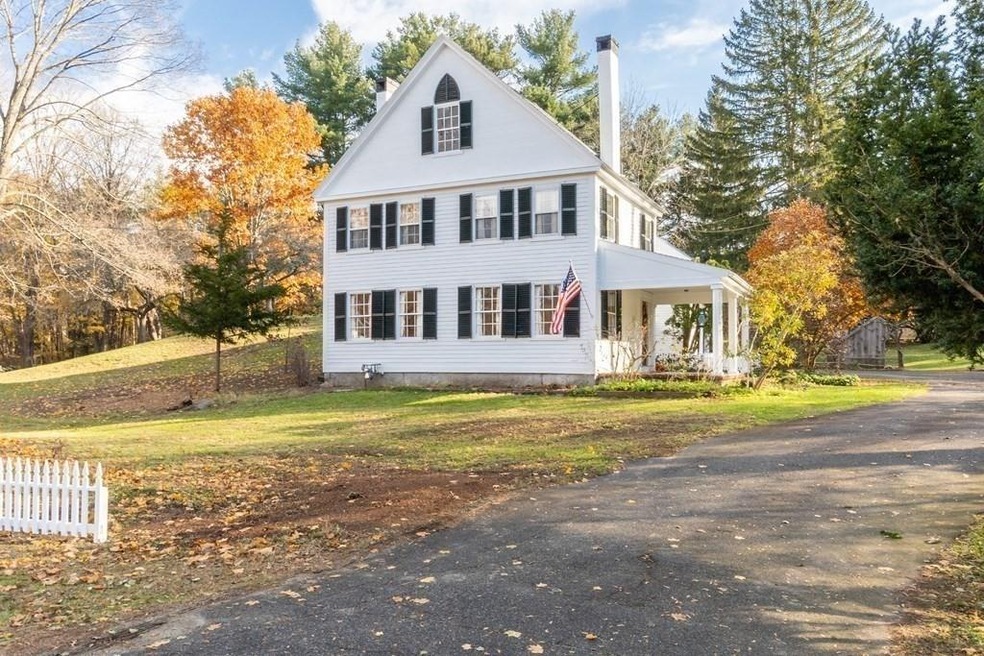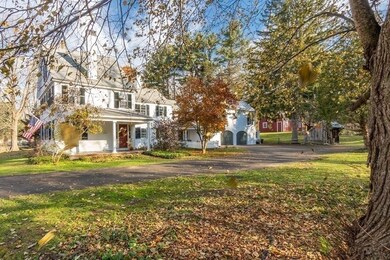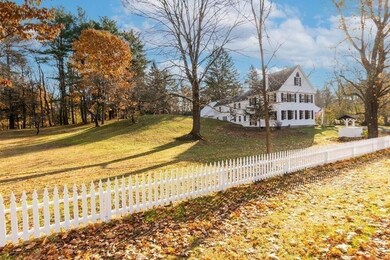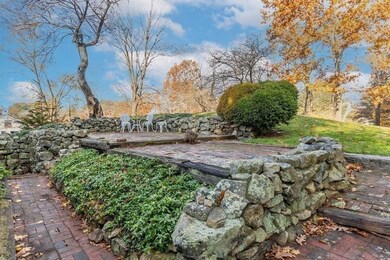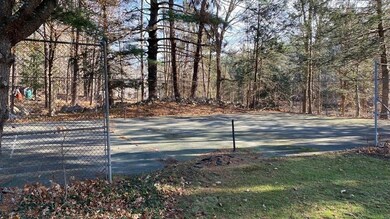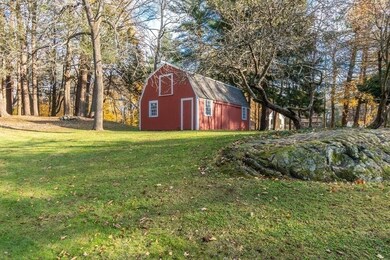
14 Elm St Boxford, MA 01921
Estimated Value: $1,087,000 - $1,315,000
Highlights
- Golf Course Community
- Barn or Stable
- Waterfront
- Spofford Pond School Rated A-
- Tennis Courts
- Custom Closet System
About This Home
As of March 2022New to market the William S. Coggin Antique on 2+ Acres with barn and tennis court in East Boxford. Sunny living room,dining room, family kitchen, spacious family gathering room, 4 Bedrooms, 3+ Baths, 5 fireplaces, wood stove, 2 car attached garage, and recent renovations to the living room. This home in the village is close to Boxford Community Store, 10 Elm Community Center (construction due to be completed late 2022),Cole School, and Boxford Commons with its 2 fields and walking trails. The buyer can be a part of the Holiday sing along which takes place every December in the village and the lighting of the candles in all of the homes on Elm Street. . The property is near Route 95 for commuting. This property is in The Boxford Village Historic District.
Home Details
Home Type
- Single Family
Est. Annual Taxes
- $11,766
Year Built
- Built in 1842
Lot Details
- 2.5 Acre Lot
- Waterfront
- Property is zoned RA
Parking
- 2 Car Attached Garage
- Tuck Under Parking
- Driveway
- Open Parking
- Off-Street Parking
Home Design
- Antique Architecture
- Stone Foundation
- Frame Construction
- Shingle Roof
- Metal Roof
Interior Spaces
- 3,114 Sq Ft Home
- Chair Railings
- Cathedral Ceiling
- Light Fixtures
- Picture Window
- Living Room with Fireplace
- Dining Room with Fireplace
- 5 Fireplaces
- Storm Windows
Kitchen
- Range Hood
- Microwave
- Dishwasher
- Kitchen Island
Flooring
- Wood
- Pine Flooring
- Vinyl
Bedrooms and Bathrooms
- 4 Bedrooms
- Fireplace in Bedroom
- Primary bedroom located on second floor
- Custom Closet System
- Walk-In Closet
- Dual Vanity Sinks in Primary Bathroom
Laundry
- Laundry on main level
- Dryer
- Washer
Basement
- Partial Basement
- Interior and Exterior Basement Entry
Outdoor Features
- Tennis Courts
- Separate Outdoor Workshop
- Outdoor Storage
- Porch
Location
- Property is near public transit
- Property is near schools
Schools
- Cole/Spofford Elementary School
- Masconomet Mid Middle School
- Masconomet Sr High School
Horse Facilities and Amenities
- Barn or Stable
Utilities
- No Cooling
- 4 Heating Zones
- Heating System Uses Natural Gas
- Pellet Stove burns compressed wood to generate heat
- Baseboard Heating
- Private Water Source
- Gas Water Heater
- Private Sewer
Listing and Financial Details
- Legal Lot and Block 25 / 01
- Assessor Parcel Number 33/01/26,1870473
Community Details
Overview
- No Home Owners Association
Recreation
- Golf Course Community
- Tennis Courts
- Park
- Jogging Path
- Bike Trail
Ownership History
Purchase Details
Home Financials for this Owner
Home Financials are based on the most recent Mortgage that was taken out on this home.Purchase Details
Similar Homes in the area
Home Values in the Area
Average Home Value in this Area
Purchase History
| Date | Buyer | Sale Price | Title Company |
|---|---|---|---|
| Duffield Kate | $1,175,000 | None Available | |
| Peterson Susan T | -- | -- |
Property History
| Date | Event | Price | Change | Sq Ft Price |
|---|---|---|---|---|
| 03/23/2022 03/23/22 | Sold | $1,175,000 | -6.0% | $377 / Sq Ft |
| 02/19/2022 02/19/22 | Pending | -- | -- | -- |
| 12/01/2021 12/01/21 | For Sale | $1,250,000 | -- | $401 / Sq Ft |
Tax History Compared to Growth
Tax History
| Year | Tax Paid | Tax Assessment Tax Assessment Total Assessment is a certain percentage of the fair market value that is determined by local assessors to be the total taxable value of land and additions on the property. | Land | Improvement |
|---|---|---|---|---|
| 2025 | $13,927 | $1,035,500 | $444,900 | $590,600 |
| 2024 | $13,513 | $1,035,500 | $444,900 | $590,600 |
| 2023 | $12,597 | $910,200 | $397,400 | $512,800 |
| 2022 | $12,311 | $808,900 | $332,200 | $476,700 |
| 2021 | $11,766 | $734,900 | $302,500 | $432,400 |
| 2020 | $11,502 | $711,300 | $302,500 | $408,800 |
| 2019 | $11,290 | $693,500 | $288,200 | $405,300 |
| 2018 | $10,528 | $649,900 | $288,200 | $361,700 |
| 2017 | $10,336 | $633,700 | $274,500 | $359,200 |
| 2016 | $10,013 | $608,300 | $274,500 | $333,800 |
| 2015 | $9,433 | $589,900 | $274,500 | $315,400 |
Agents Affiliated with this Home
-
Virginia Havey

Seller's Agent in 2022
Virginia Havey
Churchill Properties
(978) 852-2082
6 in this area
9 Total Sales
-
Binni Hackett

Buyer's Agent in 2022
Binni Hackett
Compass
(978) 314-8103
2 in this area
98 Total Sales
Map
Source: MLS Property Information Network (MLS PIN)
MLS Number: 72924229
APN: BOXF-000033-000001-000026
- 24 Middleton Rd
- 94 Middleton Rd
- 24 Pinehurst Dr
- 38-A Pinehurst Dr
- 30 Sunrise Rd
- 58 High Ridge Rd
- 12 Azalea Way
- 27 Hovey's Pond Dr
- 54 High Ridge Rd
- 4 Moonpenny Dr
- 63 Stonecleave Rd
- 219A Ipswich Rd
- 6 Hood Farm Rd
- 239 Main St
- 99 Washington St
- 251 Main St
- 427-C Ipswich Rd
- 4 Rowley Rd
- 12 Arrowhead Rd
- 231 Georgetown Rd
