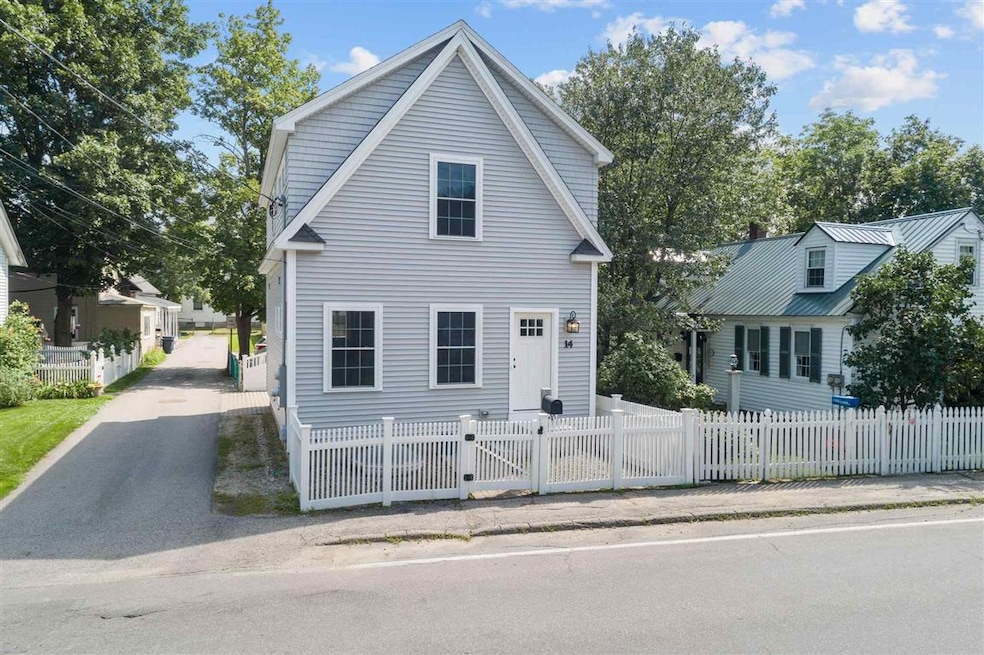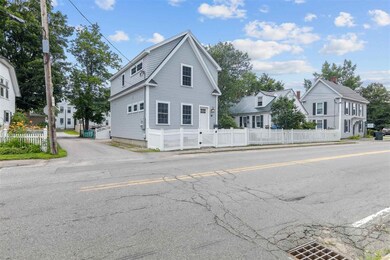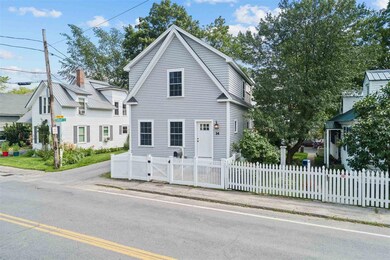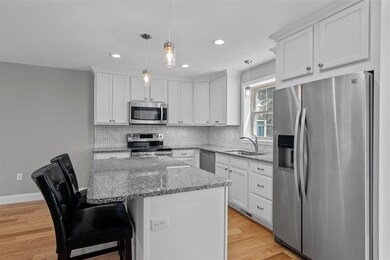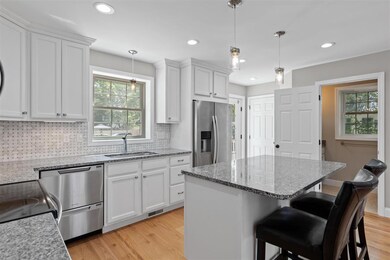
14 Elm St Goffstown, NH 03045
Highlights
- Heated Driveway
- Wood Flooring
- Kitchen Island
- Mountain View Middle School Rated A-
- New Englander Architecture
- 3-minute walk to Goffstown Town Common
About This Home
As of June 2025DO NOT DRIVE DOWN TEMPLE COURT, PARK AT LAUNDROMAT PUBLIC PARKING OR SAU 19 PUBLIC PARKING Goffstown Village Year Built 2016 2/3 beds 1.5 bath NO YARD low maintenance Energy Star 3 zones of heat 3 zones of Central Air 1 car parking plus lot next door neighbors could share Spray foam insulation in walls and Attic 2" of rigid foam on exterior walls 4" of rigid foam under slab Washer/Dryer 2nd Floor Granite Counters Tile Bath Floors Tile kitchen Backsplash Microwave vented to exterior Hardwood Staircases Hardwood Flooring Air to Air Exchanger Automatic Heated Driveway (Broker/Agent Interest) showings will begin/take place at the open houses on 7-31 and 8-1 from 11:00 to 1:00....no appointments
Last Agent to Sell the Property
Thomas Beauchemin
RE/MAX Synergy License #009498 Listed on: 07/23/2021

Home Details
Home Type
- Single Family
Est. Annual Taxes
- $4,765
Year Built
- Built in 2016
Lot Details
- 1,307 Sq Ft Lot
- Level Lot
- Property is zoned VCD
Home Design
- New Englander Architecture
- Concrete Foundation
- Wood Frame Construction
- Shingle Roof
- Vinyl Siding
Interior Spaces
- 2-Story Property
- Dining Area
- Finished Basement
- Interior Basement Entry
- Laundry on upper level
Kitchen
- Electric Cooktop
- ENERGY STAR Qualified Dishwasher
- Kitchen Island
Flooring
- Wood
- Ceramic Tile
Bedrooms and Bathrooms
- 2 Bedrooms
Parking
- 1 Car Parking Space
- Heated Driveway
- Brick Driveway
Utilities
- Heat Pump System
- 200+ Amp Service
- Electric Water Heater
Listing and Financial Details
- Tax Lot 149
Ownership History
Purchase Details
Home Financials for this Owner
Home Financials are based on the most recent Mortgage that was taken out on this home.Purchase Details
Home Financials for this Owner
Home Financials are based on the most recent Mortgage that was taken out on this home.Purchase Details
Similar Homes in Goffstown, NH
Home Values in the Area
Average Home Value in this Area
Purchase History
| Date | Type | Sale Price | Title Company |
|---|---|---|---|
| Warranty Deed | $430,000 | -- | |
| Warranty Deed | $430,000 | -- | |
| Warranty Deed | $350,000 | None Available | |
| Warranty Deed | $350,000 | None Available | |
| Warranty Deed | $42,500 | -- | |
| Warranty Deed | $42,500 | -- |
Mortgage History
| Date | Status | Loan Amount | Loan Type |
|---|---|---|---|
| Previous Owner | $297,500 | Purchase Money Mortgage |
Property History
| Date | Event | Price | Change | Sq Ft Price |
|---|---|---|---|---|
| 06/27/2025 06/27/25 | Sold | $430,000 | +2.4% | $269 / Sq Ft |
| 05/26/2025 05/26/25 | Pending | -- | -- | -- |
| 05/23/2025 05/23/25 | Price Changed | $420,000 | 0.0% | $263 / Sq Ft |
| 05/14/2025 05/14/25 | For Sale | $419,900 | +20.0% | $262 / Sq Ft |
| 08/27/2021 08/27/21 | Sold | $350,000 | 0.0% | $219 / Sq Ft |
| 08/03/2021 08/03/21 | Pending | -- | -- | -- |
| 08/03/2021 08/03/21 | Price Changed | $349,900 | +40.0% | $219 / Sq Ft |
| 07/23/2021 07/23/21 | For Sale | $249,900 | -- | $156 / Sq Ft |
Tax History Compared to Growth
Tax History
| Year | Tax Paid | Tax Assessment Tax Assessment Total Assessment is a certain percentage of the fair market value that is determined by local assessors to be the total taxable value of land and additions on the property. | Land | Improvement |
|---|---|---|---|---|
| 2024 | $6,596 | $322,700 | $85,200 | $237,500 |
| 2023 | $6,086 | $322,700 | $85,200 | $237,500 |
| 2022 | $5,052 | $192,000 | $51,200 | $140,800 |
| 2021 | $4,765 | $192,000 | $51,200 | $140,800 |
| 2020 | $4,765 | $192,000 | $51,200 | $140,800 |
| 2019 | $4,719 | $192,000 | $51,200 | $140,800 |
| 2018 | $3,571 | $192,000 | $51,200 | $140,800 |
| 2017 | $4,478 | $163,300 | $39,800 | $123,500 |
| 2016 | $2,942 | $111,300 | $39,800 | $71,500 |
| 2015 | $1,864 | $66,200 | $34,800 | $31,400 |
| 2014 | $1,787 | $66,200 | $34,800 | $31,400 |
Agents Affiliated with this Home
-

Seller's Agent in 2025
Rob Mignogna
Trusted Source Realty Group
(781) 686-5431
2 in this area
40 Total Sales
-

Buyer's Agent in 2025
Jesse Jean
EXP Realty
(603) 554-7311
2 in this area
75 Total Sales
-
T
Seller's Agent in 2021
Thomas Beauchemin
RE/MAX
Map
Source: PrimeMLS
MLS Number: 4874002
APN: GOFF-000034-000149
