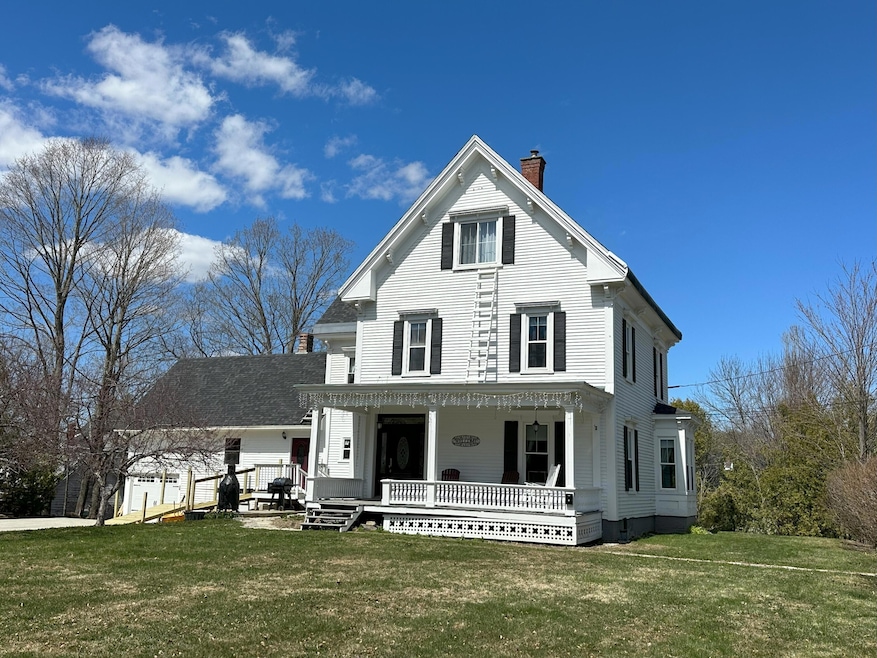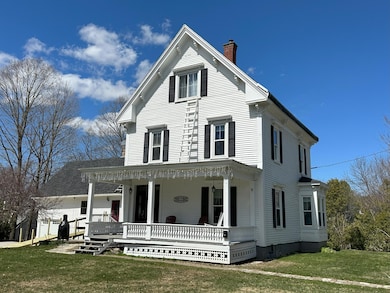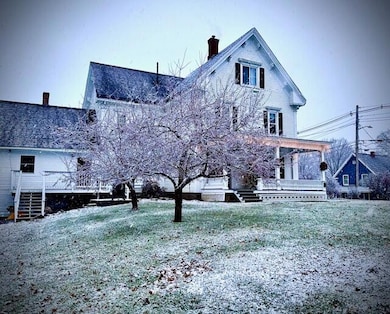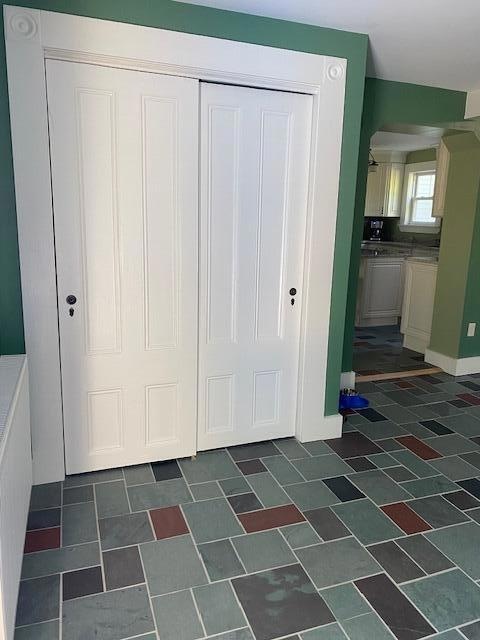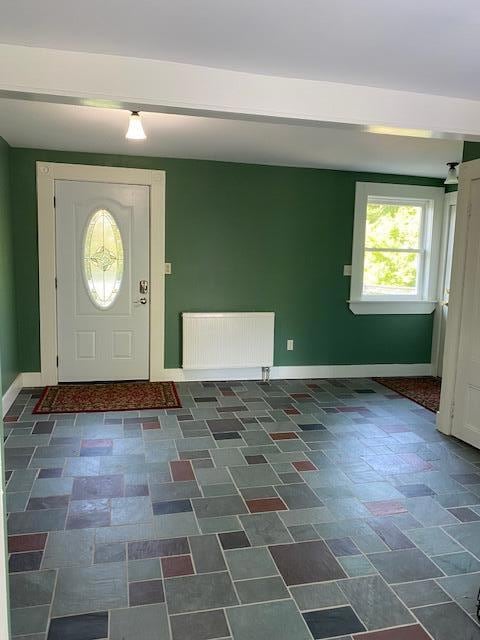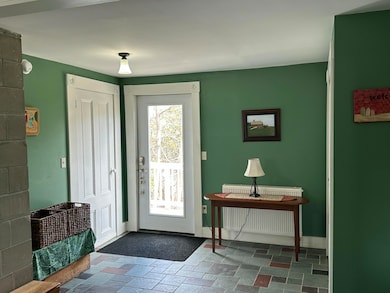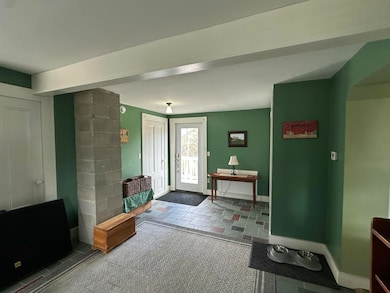This is one of the grand old homes of Houlton. This stately home has three full stories with beautiful fireplaces, woodwork, and historic charm. The rooms are large with plenty of light. The 0.67 acre lot abounds with perennial beds, raspberry bushes, flowering trees and shrubs, new walkways, stonework and resurfaced driveway. Situated on a quiet side street, it is centrally located and close to downtown, interstate, and border. Elm Street is a perfect place to live because it is just around the corner from high school, the athletic fields, Millar Arena, the park, and all of the great walking trails that go through the woods, fields, and along the river. Anyone with a family would thrive living this close to the heartbeat of this town, with easy access to the Just For Kids playground and summer program, the afterschool programs at the Gentle Memorial building rec center and sports activities. In addition, it is just a short - 4 blocks! - walk to Market Square with its shops, eateries, historic theater and Farmer's Market on summer weekends. This 6 bedroom, 3 bath home would make a spectacular bed and breakfast with the large parking area and two full kitchens. Add a little period furniture and decor and it would be so charming. It also wouldn't take much to make a studio apartment with a separate entrance in the back, utilizing the existing 2nd kitchen and adjacent storage space. If desired, the entire house could readily convert to 2 large apartments. The electrical is already split with 2 meters and there are 4 heat zones. Many updates and restorations over the past few years including paint, flooring, etc. (see addendum).

