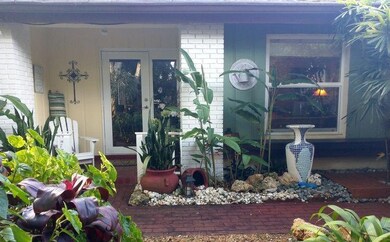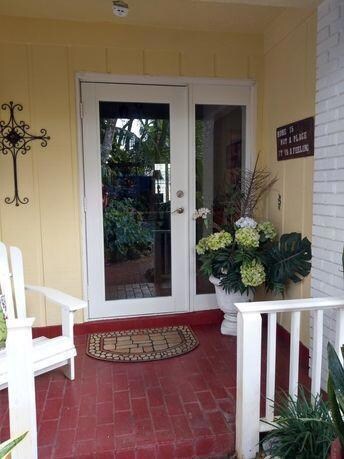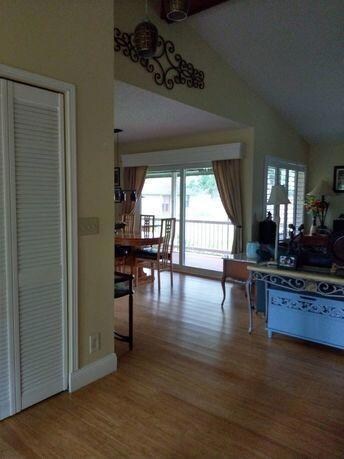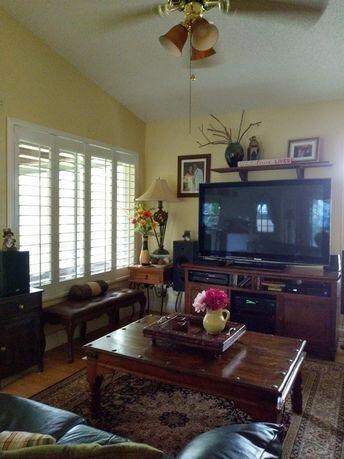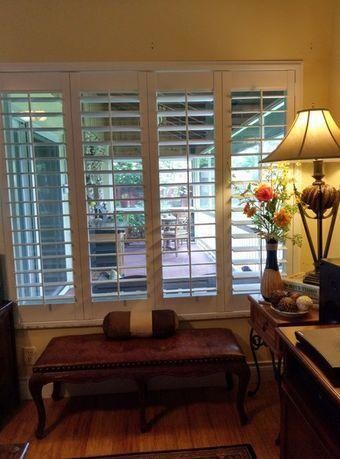
14 Elm Way Hollywood, FL 33026
Rock Creek NeighborhoodHighlights
- Room in yard for a pool
- Clubhouse
- Garden View
- Embassy Creek Elementary School Rated A
- Wood Flooring
- Screened Porch
About This Home
As of October 2020Unique 3/2 Key West style Zen retreat in Rock Creek cul-de-sac, perfect for the gardener and art lover! Completely fenced in with a beautiful waterfall, koi pond with Japanese bridge and pagoda, shaded by tall trees, with many unique, exotic flowering plants and orchids, a raised bed of organic vegetables, and a butterfly garden.Screened in porch with built in stone BBQ; bamboo floors throughout; 3rd bedroom used as office/den (will convert back to full bedroom at new owner's request).
Home Details
Home Type
- Single Family
Est. Annual Taxes
- $3,642
Year Built
- Built in 1979
Lot Details
- 6,534 Sq Ft Lot
- Cul-De-Sac
- Fenced
- Sprinkler System
- Property is zoned PUD
HOA Fees
- $63 Monthly HOA Fees
Parking
- 2 Car Attached Garage
- Garage Door Opener
- Driveway
Home Design
- Shingle Roof
- Composition Roof
Interior Spaces
- 1,505 Sq Ft Home
- 1-Story Property
- Built-In Features
- Ceiling Fan
- Plantation Shutters
- French Doors
- Combination Dining and Living Room
- Screened Porch
- Garden Views
Kitchen
- Electric Range
- Microwave
- Ice Maker
- Dishwasher
- Disposal
Flooring
- Wood
- Tile
Bedrooms and Bathrooms
- 3 Bedrooms
- Closet Cabinetry
- Walk-In Closet
- 2 Full Bathrooms
Laundry
- Laundry Room
- Laundry in Garage
- Dryer
- Laundry Tub
Home Security
- Closed Circuit Camera
- Impact Glass
- Fire and Smoke Detector
Outdoor Features
- Room in yard for a pool
- Balcony
- Patio
- Outdoor Grill
Schools
- Embassy Creek Elementary School
- Pioneer Middle School
- Cooper City High School
Utilities
- Central Heating and Cooling System
- Well
- Electric Water Heater
- Cable TV Available
Listing and Financial Details
- Assessor Parcel Number 514001023100
Community Details
Overview
- Association fees include ground maintenance, maintenance structure
- Stonebridge Ph 1 Subdivision
Amenities
- Clubhouse
- Game Room
Recreation
- Tennis Courts
- Community Basketball Court
- Community Pool
- Park
Ownership History
Purchase Details
Home Financials for this Owner
Home Financials are based on the most recent Mortgage that was taken out on this home.Purchase Details
Home Financials for this Owner
Home Financials are based on the most recent Mortgage that was taken out on this home.Purchase Details
Home Financials for this Owner
Home Financials are based on the most recent Mortgage that was taken out on this home.Purchase Details
Similar Homes in Hollywood, FL
Home Values in the Area
Average Home Value in this Area
Purchase History
| Date | Type | Sale Price | Title Company |
|---|---|---|---|
| Warranty Deed | $380,000 | First American Title Ins Co | |
| Warranty Deed | $375,000 | Investment Trust Title Llc | |
| Warranty Deed | $265,000 | Action Title Company | |
| Quit Claim Deed | $7,857 | -- |
Mortgage History
| Date | Status | Loan Amount | Loan Type |
|---|---|---|---|
| Open | $100,000 | Credit Line Revolving | |
| Open | $373,117 | FHA | |
| Previous Owner | $312,000 | New Conventional | |
| Previous Owner | $300,000 | New Conventional | |
| Previous Owner | $181,000 | New Conventional | |
| Previous Owner | $214,000 | New Conventional | |
| Previous Owner | $212,000 | Purchase Money Mortgage | |
| Previous Owner | $238,000 | Unknown | |
| Previous Owner | $55,000 | Unknown |
Property History
| Date | Event | Price | Change | Sq Ft Price |
|---|---|---|---|---|
| 10/05/2020 10/05/20 | Sold | $380,000 | -3.8% | $252 / Sq Ft |
| 08/16/2020 08/16/20 | Pending | -- | -- | -- |
| 08/09/2020 08/09/20 | For Sale | $394,900 | +5.3% | $262 / Sq Ft |
| 10/29/2018 10/29/18 | Sold | $375,000 | -2.6% | $249 / Sq Ft |
| 09/29/2018 09/29/18 | Pending | -- | -- | -- |
| 09/13/2018 09/13/18 | For Sale | $385,000 | -- | $256 / Sq Ft |
Tax History Compared to Growth
Tax History
| Year | Tax Paid | Tax Assessment Tax Assessment Total Assessment is a certain percentage of the fair market value that is determined by local assessors to be the total taxable value of land and additions on the property. | Land | Improvement |
|---|---|---|---|---|
| 2025 | $6,944 | $436,580 | -- | -- |
| 2024 | $6,713 | $388,490 | -- | -- |
| 2023 | $6,713 | $377,180 | $0 | $0 |
| 2022 | $6,313 | $366,200 | $0 | $0 |
| 2021 | $6,300 | $355,540 | $39,200 | $316,340 |
| 2020 | $5,867 | $332,310 | $39,200 | $293,110 |
| 2019 | $6,657 | $320,960 | $39,200 | $281,760 |
| 2018 | $3,697 | $215,820 | $0 | $0 |
| 2017 | $3,642 | $211,390 | $0 | $0 |
| 2016 | $3,509 | $207,050 | $0 | $0 |
| 2015 | $3,490 | $205,620 | $0 | $0 |
| 2014 | $3,464 | $203,990 | $0 | $0 |
| 2013 | -- | $224,390 | $39,200 | $185,190 |
Agents Affiliated with this Home
-
Ashleigh Lohnes
A
Seller's Agent in 2020
Ashleigh Lohnes
Real Estate Boutique of So Fla
(954) 498-6446
1 in this area
9 Total Sales
-
Heidi Lequerique

Seller Co-Listing Agent in 2020
Heidi Lequerique
Real Estate Boutique of So Fla
(954) 817-6089
4 in this area
106 Total Sales
-
Brett Troskey

Seller's Agent in 2018
Brett Troskey
YourIgloo Real Estate LLC
(561) 572-7355
32 Total Sales
Map
Source: BeachesMLS
MLS Number: R10463827
APN: 51-40-01-02-3100
- 66 Forest Cir
- 11906 SW 59th Ct
- 3800 Beach Way
- 11533 SW 59th Ct
- 11906 Jennifer Way
- 5711 SW 118th Ave
- 4084 Forest Hill Dr
- 4081 Forest Hill Dr
- 4093 Forest Hill Dr
- 4161 Forest Hill Dr
- 4149 Wimbledon Dr
- 11330 Lake Shore Dr
- 11536 SW 55th Ct
- 11310 SW 58th Ct
- 3511 Bark Way
- 5953 SW 112th Ln
- 3300 Bridge Rd
- 11300 SW 58th St
- 11405 W Point Dr
- 11375 N Point Dr

