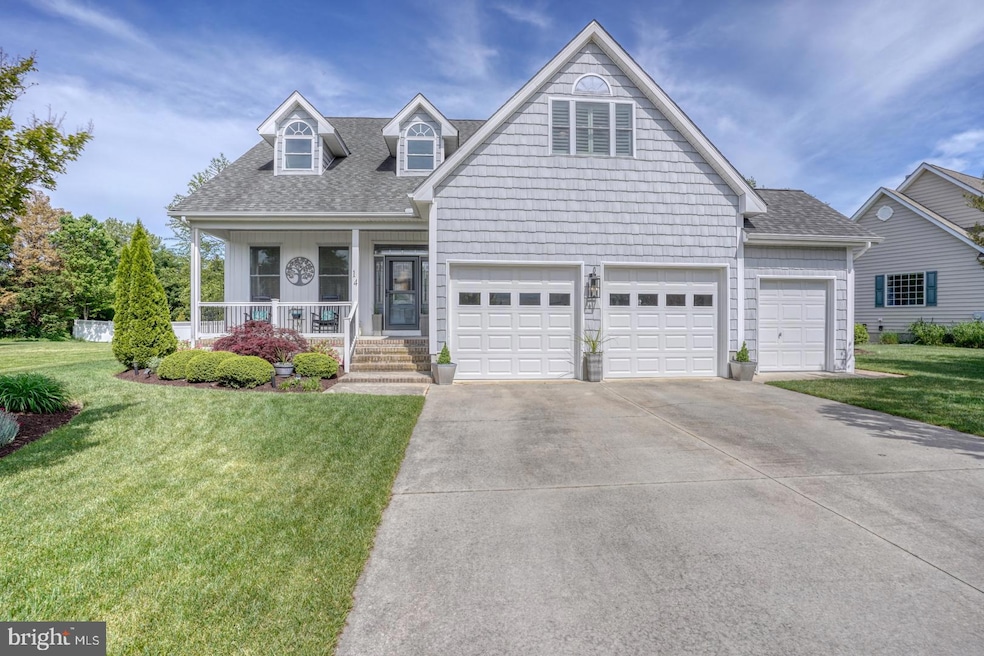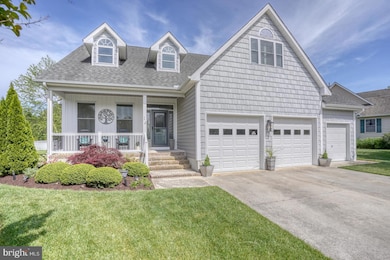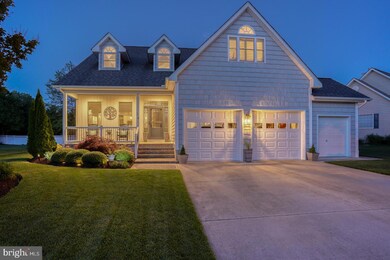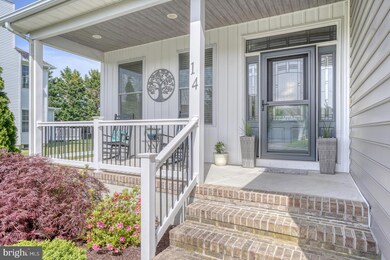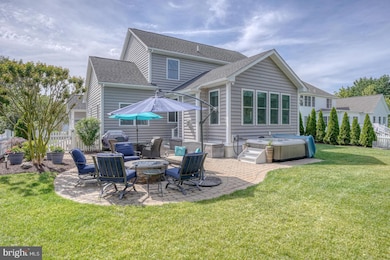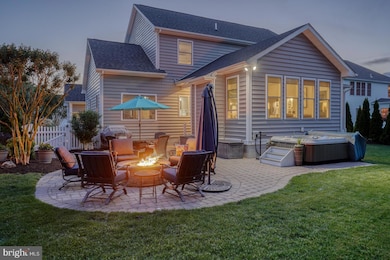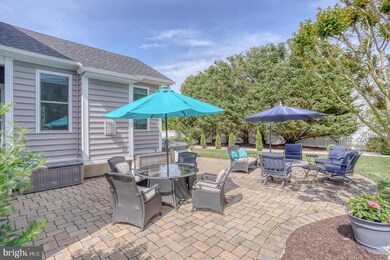
14 Ennis Ln Rehoboth Beach, DE 19971
Highlights
- Fitness Center
- Heated Spa
- Clubhouse
- Rehoboth Elementary School Rated A
- Open Floorplan
- Coastal Architecture
About This Home
As of June 2025Welcome to this beautifully crafted 3-bedroom, 2.5-bath Amish-built home in the desirable community of Kinsale Glen—ideally located just 1 mile from downtown Rehoboth and only 2 miles to the beach and iconic boardwalk! Thoughtfully expanded and fully upgraded, this move-in ready residence offers the perfect blend of comfort, style, and coastal charm. Step inside to a light-filled open layout featuring new luxury vinyl plank flooring on the main level, a cozy family room addition with gas fireplace and new mini-split HVAC, and a beautifully redesigned staircase with custom railings. The chef’s kitchen is a showstopper with quartz countertops, stainless steel appliances including a six-burner gas range and upgraded Advantium convection microwave/oven, glass-front cabinetry, under-cabinet lighting, a stylish backsplash, and a spacious walk-in pantry—perfect for everyday living and entertaining. Just off the main living area, the spacious first-floor primary suite offers a luxurious retreat with an upgraded tile step-in shower, Jacuzzi tub, double vanities, and a large walk-in closet. French doors lead to a gorgeous three-season room with Eze-Breeze windows that open to an expanded paver patio with a gas firepit—ideal for relaxing or hosting. The fully fenced backyard includes a hot tub, outdoor shower with dressing area, discreet trash enclosure, lush landscaping, and an irrigation system on the community well. Upstairs, enjoy a spacious loft with upgraded carpet and padding—great as a second living area, home office, or media space—plus two generously sized bedrooms, a full bath, and a bonus unfinished storage area. The expanded laundry room features a laundry tub and added closet space. Additional highlights include a tankless water heater, Aquasana whole-house water filtration system with UV light, new window sashes throughout, encapsulated crawl space, new front door and porch railings, a 30-amp outlet in the garage, and a unique 3rd bay “toy garage” for bikes and beach gear. Residents of Kinsale Glen enjoy resort-style amenities including indoor and outdoor pools, tennis and pickleball courts, clubhouse, fitness center, playground, and sidewalks throughout the community. With easy access to Route 1, shopping, dining, grocery stores, and the beach shuttle stop, this home offers a rare opportunity to enjoy the best of coastal living in an amenity-rich neighborhood!
Last Agent to Sell the Property
Patterson-Schwartz-Rehoboth License #RS0025562 Listed on: 05/09/2025

Home Details
Home Type
- Single Family
Est. Annual Taxes
- $1,582
Year Built
- Built in 2003 | Remodeled in 2023
Lot Details
- 10,019 Sq Ft Lot
- Picket Fence
- Property is Fully Fenced
- Vinyl Fence
- Landscaped
- Extensive Hardscape
- Sprinkler System
- Backs to Trees or Woods
- Property is in excellent condition
- Property is zoned MR
HOA Fees
- $243 Monthly HOA Fees
Parking
- 2 Car Attached Garage
- 4 Driveway Spaces
- Front Facing Garage
Home Design
- Coastal Architecture
- Architectural Shingle Roof
- Vinyl Siding
- Stick Built Home
Interior Spaces
- 2,620 Sq Ft Home
- Property has 2 Levels
- Open Floorplan
- Wet Bar
- Built-In Features
- Crown Molding
- Cathedral Ceiling
- Ceiling Fan
- Recessed Lighting
- Gas Fireplace
- Stained Glass
- Double Door Entry
- French Doors
- Insulated Doors
- Family Room Off Kitchen
- Dining Area
- Crawl Space
- Storm Doors
Kitchen
- Breakfast Area or Nook
- Eat-In Kitchen
- Gas Oven or Range
- Six Burner Stove
- Built-In Microwave
- Ice Maker
- Dishwasher
- Stainless Steel Appliances
- Kitchen Island
- Upgraded Countertops
- Instant Hot Water
Flooring
- Carpet
- Ceramic Tile
- Luxury Vinyl Plank Tile
Bedrooms and Bathrooms
- 3 Main Level Bedrooms
- En-Suite Bathroom
- Walk-In Closet
- Whirlpool Bathtub
Laundry
- Laundry on main level
- Dryer
- Washer
Accessible Home Design
- More Than Two Accessible Exits
Pool
- Heated Spa
- Outdoor Shower
Outdoor Features
- Enclosed patio or porch
- Exterior Lighting
- Outdoor Storage
Utilities
- Forced Air Heating and Cooling System
- Heat Pump System
- Tankless Water Heater
- Propane Water Heater
- Water Conditioner is Owned
Listing and Financial Details
- Assessor Parcel Number 334-19.00-1214.00
Community Details
Overview
- $2,000 Capital Contribution Fee
- Association fees include common area maintenance, pool(s), recreation facility, snow removal
- $250 Other One-Time Fees
- Kinsale Glen Subdivision
- Property Manager
Amenities
- Clubhouse
- Community Center
- Meeting Room
- Party Room
- Recreation Room
Recreation
- Tennis Courts
- Community Basketball Court
- Community Playground
- Fitness Center
- Community Indoor Pool
Ownership History
Purchase Details
Home Financials for this Owner
Home Financials are based on the most recent Mortgage that was taken out on this home.Purchase Details
Home Financials for this Owner
Home Financials are based on the most recent Mortgage that was taken out on this home.Similar Homes in Rehoboth Beach, DE
Home Values in the Area
Average Home Value in this Area
Purchase History
| Date | Type | Sale Price | Title Company |
|---|---|---|---|
| Deed | $930,000 | None Listed On Document | |
| Deed | $930,000 | None Listed On Document | |
| Deed | $438,500 | None Available |
Mortgage History
| Date | Status | Loan Amount | Loan Type |
|---|---|---|---|
| Previous Owner | $400,000 | Stand Alone Refi Refinance Of Original Loan | |
| Previous Owner | $300,000 | Stand Alone Refi Refinance Of Original Loan | |
| Previous Owner | $250,000 | New Conventional | |
| Previous Owner | $262,000 | Stand Alone Refi Refinance Of Original Loan |
Property History
| Date | Event | Price | Change | Sq Ft Price |
|---|---|---|---|---|
| 06/30/2025 06/30/25 | Sold | $930,000 | +3.4% | $355 / Sq Ft |
| 05/12/2025 05/12/25 | Pending | -- | -- | -- |
| 05/09/2025 05/09/25 | For Sale | $899,000 | +105.0% | $343 / Sq Ft |
| 09/22/2016 09/22/16 | Sold | $438,500 | -8.6% | $204 / Sq Ft |
| 07/17/2016 07/17/16 | Pending | -- | -- | -- |
| 02/22/2016 02/22/16 | For Sale | $479,900 | -- | $223 / Sq Ft |
Tax History Compared to Growth
Tax History
| Year | Tax Paid | Tax Assessment Tax Assessment Total Assessment is a certain percentage of the fair market value that is determined by local assessors to be the total taxable value of land and additions on the property. | Land | Improvement |
|---|---|---|---|---|
| 2024 | $1,082 | $30,150 | $5,450 | $24,700 |
| 2023 | $1,081 | $30,150 | $5,450 | $24,700 |
| 2022 | $1,433 | $30,150 | $5,450 | $24,700 |
| 2021 | $1,420 | $30,150 | $5,450 | $24,700 |
| 2020 | $1,416 | $30,150 | $5,450 | $24,700 |
| 2019 | $1,418 | $30,150 | $5,450 | $24,700 |
| 2018 | $1,324 | $30,150 | $0 | $0 |
| 2017 | $1,268 | $30,150 | $0 | $0 |
| 2016 | $1,204 | $30,150 | $0 | $0 |
| 2015 | $1,151 | $30,150 | $0 | $0 |
| 2014 | $1,142 | $30,150 | $0 | $0 |
Agents Affiliated with this Home
-

Seller's Agent in 2025
Jessica Harrison
Patterson Schwartz
(302) 858-2021
45 in this area
148 Total Sales
-

Buyer's Agent in 2025
Jamie Coleman
Patterson Schwartz
(302) 344-7158
34 in this area
111 Total Sales
-
B
Seller's Agent in 2016
BRUCE VAVALA
Rehoboth Bay Realty, Co.
-

Buyer's Agent in 2016
Carla Campbell
OCEAN ATLANTIC SOTHEBYS
(302) 542-5534
27 in this area
63 Total Sales
Map
Source: Bright MLS
MLS Number: DESU2085850
APN: 334-19.00-1214.00
- 17691 Garden Path
- 62 Kenmare Way
- 14 Doolin Ln
- 36772 Winner Cir
- 41 Kenmare Way
- 36260 Farm Ln Unit 60
- 4 Canterbury Ln
- 20311 Petronia Cir Unit 75
- 76 Branchwood Dr Unit 18843
- 23 Coventry Rd
- 25 Baybreeze Rd Unit C-29
- 20013 Atlantic Ave Unit 3399
- 20324 Mallory Ct Unit 49
- 6 Excalibur Ct
- 20087 Atlantic Ave Unit 52388
- 51 Branchwood Dr Unit B-13
- 19879 Center Ave Unit 3135
- 117 Kings Creek Cir
- 19855 Center Ave Unit 3134
- 601 Country Club Rd
