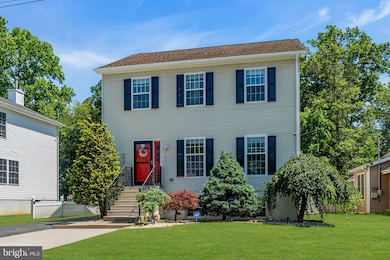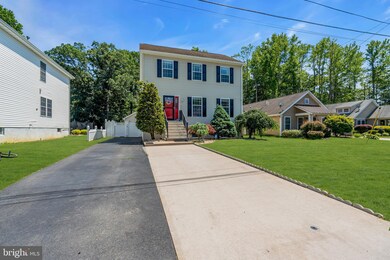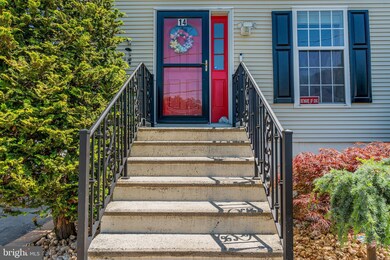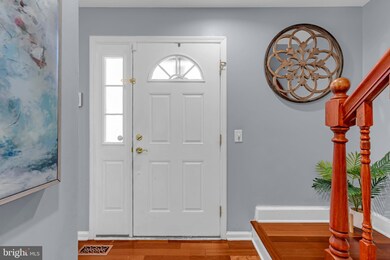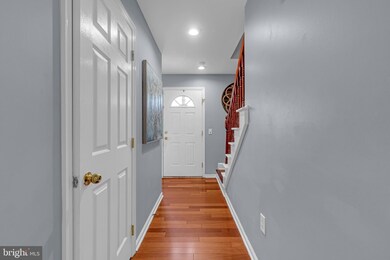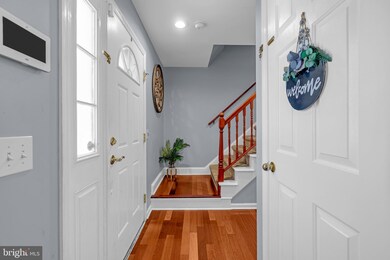14 Evan Ave East Windsor, NJ 08520
Highlights
- Colonial Architecture
- No HOA
- Breakfast Area or Nook
- Wood Flooring
- Upgraded Countertops
- Stainless Steel Appliances
About This Home
Welcome to 14 Evan Ave—a beautifully updated, North-facing home nestled in a quiet East Windsor neighborhood. Just minutes from shopping, major highways, Princeton Junction train station, and places of worship, this move-in-ready gem combines convenience with comfort. The first floor features Brazilian cherry hardwood flooring and a gourmet kitchen with white cabinetry, granite countertops, gas cooking, a center island, recessed lighting, and a built-in coffee bar. A bright dining area and spacious living room offer the perfect setting for gatherings. Upstairs, the primary suite includes a walk-in closet and updated bath with limestone tile. Two additional bedrooms offer generous closets and paddle fans. A finished attic provides exceptional storage, while the daylight basement features tile flooring, laundry, and flexible living space. Enjoy a manicured yard, Trex stairs, patio, garden, detached garage, and shed—perfect for outdoor living.
Home Details
Home Type
- Single Family
Est. Annual Taxes
- $11,045
Year Built
- Built in 2004
Lot Details
- 0.27 Acre Lot
- North Facing Home
- Extensive Hardscape
- Property is in excellent condition
- Property is zoned SL
Parking
- 1 Car Detached Garage
- Front Facing Garage
- Driveway
- On-Street Parking
Home Design
- Colonial Architecture
- Frame Construction
- Shingle Roof
- Vinyl Siding
- Concrete Perimeter Foundation
Interior Spaces
- Property has 2 Levels
- Ceiling Fan
- Family Room
- Living Room
- Combination Kitchen and Dining Room
Kitchen
- Breakfast Area or Nook
- Eat-In Kitchen
- Gas Oven or Range
- Dishwasher
- Stainless Steel Appliances
- Kitchen Island
- Upgraded Countertops
Flooring
- Wood
- Carpet
- Ceramic Tile
Bedrooms and Bathrooms
- 3 Bedrooms
- En-Suite Primary Bedroom
- Walk-in Shower
Laundry
- Laundry Room
- Dryer
- Washer
Finished Basement
- Basement Fills Entire Space Under The House
- Laundry in Basement
- Basement with some natural light
Outdoor Features
- Patio
- Shed
- Outbuilding
- Playground
- Play Equipment
Schools
- Hightstown High School
Utilities
- Forced Air Heating and Cooling System
- Tankless Water Heater
- Municipal Trash
Listing and Financial Details
- Residential Lease
- Security Deposit $6,000
- Tenant pays for cable TV, electricity, gas, insurance, sewer, water, common area maintenance
- The owner pays for real estate taxes, insurance
- No Smoking Allowed
- 12-Month Min and 24-Month Max Lease Term
- Available 8/15/25
- Assessor Parcel Number 01-00048-00043
Community Details
Overview
- No Home Owners Association
Pet Policy
- No Pets Allowed
Map
Source: Bright MLS
MLS Number: NJME2062908
APN: 01-00048-0000-00043
- 9 Endeavor Blvd
- 73 Winchester Dr
- 82 Chatham Ct
- 26 Chatham Ct
- 57 Allison Rd
- 6 Hempstead Ct
- 648 Old York Rd
- 25 Keswick Rd
- 89 Hickory Corner Rd
- 47 Geraldine Rd
- 567 S Main St
- 569 Route 130
- 14 Sousa Ct
- 109 Orchard Ave
- 165 South St
- 8 Taylor Ave
- 141 South St
- 201 Morrison Ave
- 222 Morrison Ave
- 10 Carriage Ct
- 222 Stockton St
- 152 Hickory Corner Rd
- 1 Schindler Dr
- 202 Mill Run Ct
- 400 Dutch Neck Rd
- 89 Wyndmoor Dr
- 226 Dorchester Dr
- 3403 Jordan Place
- 43-19 Garden View Terrace
- 49 Garden View Terrace Unit 5
- 1914 Old Stone Mill Dr
- 4403 Thompson Dr
- 2 Avon Dr W Unit E
- 8 Avon Dr W Unit Z
- 67 Samjan Cir
- 10 U-10 Avon
- 8 Z-8 Avon
- 661 Abbington Dr
- 2 Avon Dr E
- 185 Valencia Dr

