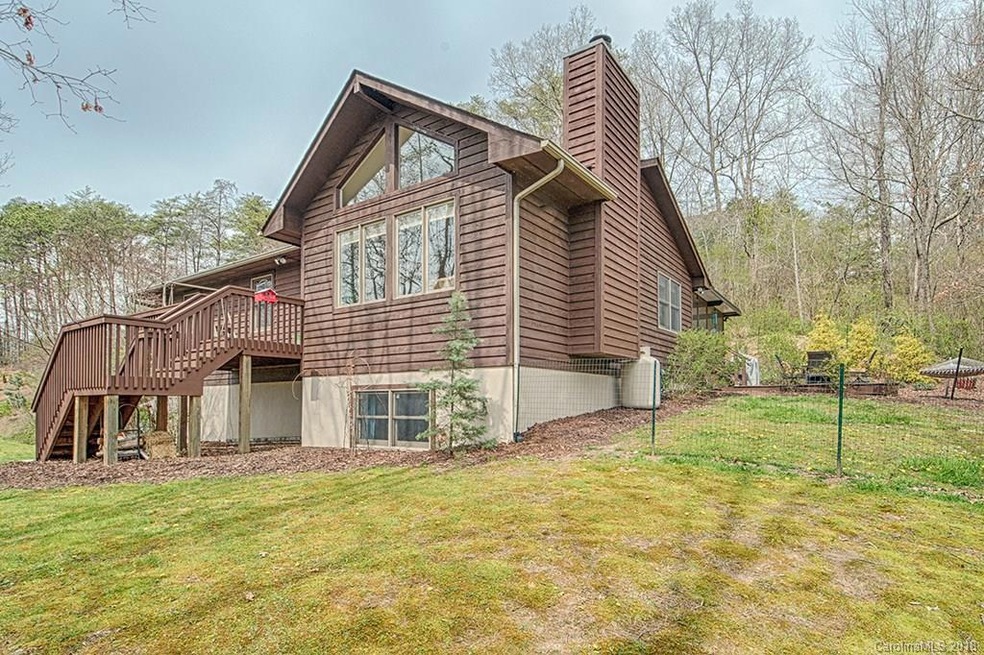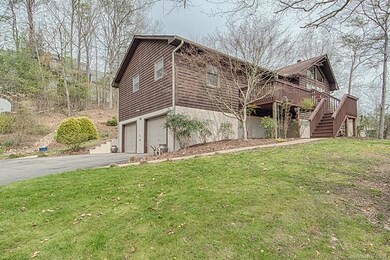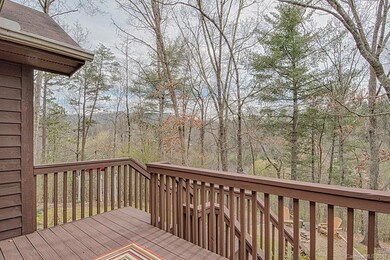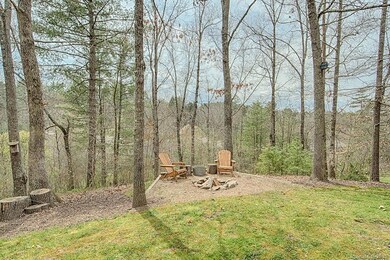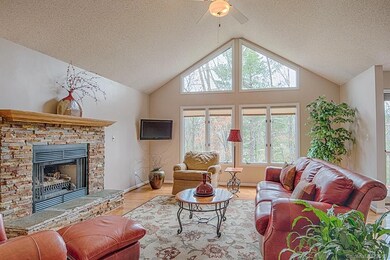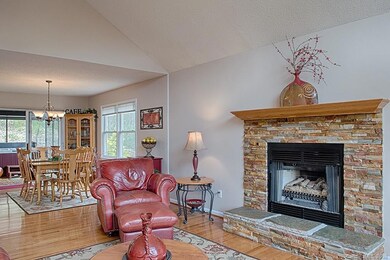
14 Evening Shade Dr Weaverville, NC 28787
Estimated Value: $491,174 - $604,000
Highlights
- Spa
- Deck
- Wooded Lot
- North Buncombe Middle Rated A-
- Living Room with Fireplace
- Vaulted Ceiling
About This Home
As of June 2018This lovely home is in immaculate condition just waiting for you to move in! Sunlight flows through the great room windows with vaulted ceiling and gas fireplace. This lovely kitchen has updated stainless appliances and plenty of prep space, storage and pantry. The master bedroom has an on suite bathroom and two closets. You also have two other bedrooms for family or home office. The screened porch has an enticing hot tub and ample seating area for relaxing and entertaining. Enjoy those chilly evenings at the outdoor fire pit or have a cookout on the side deck. The garage has room for 2 cars and a workbench. Approximately 2 miles to downtown Weaverville. Easy access to 26 for work or play in Asheville, but you will always want to come back home!
Last Listed By
Linda O`Neil
Keller Williams Great Smokies Brokerage Email: lindaoneil@kw.com License #223119 Listed on: 04/03/2018

Home Details
Home Type
- Single Family
Est. Annual Taxes
- $1,842
Year Built
- Built in 1995
Lot Details
- 0.9 Acre Lot
- Fenced
- Level Lot
- Wooded Lot
HOA Fees
- $35 Monthly HOA Fees
Home Design
- Ranch Style House
- Composition Roof
- Wood Siding
Interior Spaces
- Vaulted Ceiling
- Ceiling Fan
- Skylights
- Propane Fireplace
- Window Treatments
- Living Room with Fireplace
- Screened Porch
Kitchen
- Breakfast Bar
- Electric Oven
- Electric Range
- Microwave
- Plumbed For Ice Maker
- Disposal
Flooring
- Wood
- Laminate
- Tile
Bedrooms and Bathrooms
- 3 Main Level Bedrooms
- Walk-In Closet
- 3 Full Bathrooms
Laundry
- Laundry Room
- Dryer
- Washer
Basement
- Basement Fills Entire Space Under The House
- Interior and Exterior Basement Entry
Parking
- Attached Garage
- Basement Garage
- Garage Door Opener
- Shared Driveway
- 2 Open Parking Spaces
Outdoor Features
- Spa
- Deck
- Patio
- Fire Pit
- Shed
Schools
- Weaverville/N. Windy Ridge Elementary School
- North Buncombe Middle School
- North Buncombe High School
Utilities
- Heat Pump System
- Electric Water Heater
- Cable TV Available
Community Details
- Association Phone (828) 658-0999
- Little Flat Creek Subdivision
- Mandatory home owners association
Listing and Financial Details
- Assessor Parcel Number 974345750200000
Ownership History
Purchase Details
Home Financials for this Owner
Home Financials are based on the most recent Mortgage that was taken out on this home.Purchase Details
Similar Homes in Weaverville, NC
Home Values in the Area
Average Home Value in this Area
Purchase History
| Date | Buyer | Sale Price | Title Company |
|---|---|---|---|
| Williams Jay A | $318,000 | None Available | |
| Bradley | $150,500 | -- |
Mortgage History
| Date | Status | Borrower | Loan Amount |
|---|---|---|---|
| Previous Owner | Bradley Larry G | $30,000 | |
| Previous Owner | Bradley Larry G | $7,400 | |
| Previous Owner | Bradley Larry G | $133,500 |
Property History
| Date | Event | Price | Change | Sq Ft Price |
|---|---|---|---|---|
| 06/20/2018 06/20/18 | Sold | $318,000 | 0.0% | $149 / Sq Ft |
| 06/07/2018 06/07/18 | Pending | -- | -- | -- |
| 06/02/2018 06/02/18 | For Sale | $318,000 | 0.0% | $149 / Sq Ft |
| 04/07/2018 04/07/18 | Pending | -- | -- | -- |
| 04/03/2018 04/03/18 | For Sale | $318,000 | -- | $149 / Sq Ft |
Tax History Compared to Growth
Tax History
| Year | Tax Paid | Tax Assessment Tax Assessment Total Assessment is a certain percentage of the fair market value that is determined by local assessors to be the total taxable value of land and additions on the property. | Land | Improvement |
|---|---|---|---|---|
| 2023 | $1,842 | $287,100 | $38,900 | $248,200 |
| 2022 | $1,710 | $287,100 | $0 | $0 |
| 2021 | $1,710 | $287,100 | $0 | $0 |
| 2020 | $1,657 | $255,300 | $0 | $0 |
| 2019 | $1,657 | $255,300 | $0 | $0 |
| 2018 | $1,315 | $202,600 | $0 | $0 |
| 2017 | $1,319 | $184,900 | $0 | $0 |
| 2016 | $1,324 | $184,900 | $0 | $0 |
| 2015 | $1,324 | $184,900 | $0 | $0 |
| 2014 | $1,324 | $184,900 | $0 | $0 |
Agents Affiliated with this Home
-
L
Seller's Agent in 2018
Linda O`Neil
Keller Williams Great Smokies
(828) 734-7808
-
Michael Andrews

Seller Co-Listing Agent in 2018
Michael Andrews
Keller Williams Great Smokies
(828) 283-0221
12 Total Sales
-
Kathy Laferriere
K
Buyer's Agent in 2018
Kathy Laferriere
Fathom Realty
(828) 658-5200
29 Total Sales
Map
Source: Canopy MLS (Canopy Realtor® Association)
MLS Number: 3373608
APN: 9743-45-7502-00000
- 9 Endless View Dr
- 99999 Ralph Lunsford Rd Unit 1
- 20 Yarrow Meadow Rd
- 185 Clarks Chapel Rd
- 166 Kennedy Rd
- 56 Tommy Ray Ridge Unit 7
- 99999 Perrion Ave
- 0000 Perrion Ave Unit 18
- 99999 Ollie Weaver Rd
- 44 Longstreet Ct Unit 5
- 116 Chapel Crossing Ln Unit 11
- 114 Chapel Crossing Ln Unit 12
- 115 Chapel Crossing Ln Unit 2
- 112 Chapel Crossing Ln Unit 13
- 79 Hamburg Dr
- 59 Longstreet Ct Unit 10
- 123 N Main St
- 9999 Weaver Blvd
- 140 Murphy Hill Rd
- 43 Clarks Chapel Extension
- 14 Evening Shade Dr
- 18 Evening Shade Dr
- 70 Red Maple Dr
- 15 Evening Shade Dr
- 19 Evening Shade Dr
- 74 Red Maple Dr
- 9 Evening Shade Dr
- 66 Red Maple Dr
- 22 Evening Shade Dr
- 23 Evening Shade Dr
- 65 Red Maple Dr
- 75 Red Maple Dr
- 5 Evening Shade Dr
- 62 Red Maple Dr
- 78 Red Maple Dr
- 27 Evening Shade Dr
- 26 Evening Shade Dr
- 61 Red Maple Dr
- 8 Orchid Hill Ln
- 81 Red Maple Dr
