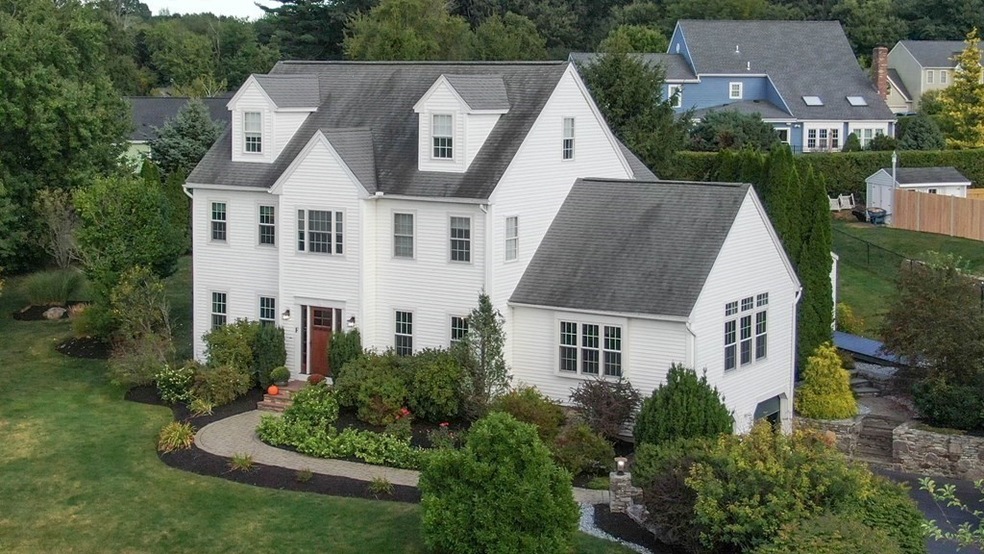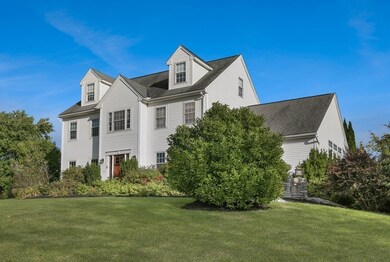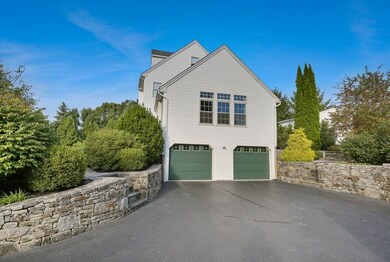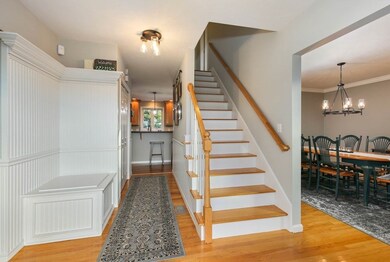
14 Farmington Dr Shrewsbury, MA 01545
Outlying Shrewsbury NeighborhoodHighlights
- Golf Course Community
- Medical Services
- 1.11 Acre Lot
- Floral Street School Rated A
- In Ground Pool
- Colonial Architecture
About This Home
As of June 2025***OPEN HOUSE CANCELED*** Welcome Home to Farmington Drive. Enjoy this well-maintained 4-bedroom, 2.5-bathroom home located and the end of a private st. Hardwoods are located throughout most of the 1st floor. The open Kitchen features granite countertops, a large island with a second sink, SS appliances, pendant lighting, a casual dining area and work space, as well as windows overlooking your private hardscaped rear yard. Enjoy entertaining in your spacious Family Room with a cathedral ceiling and a stone fireplace centerpiece. Lots of natural lighting. On the second level you'll find 3 bedrooms, a walk-in closet in the main bedroom along with large spa-worthy bath featuring double vanity, tiled shower with glass door, and a stand-alone soaking tub. The second bath on this level also includes a double vanity and tiled shower. 4th bedroom loft could easily be converted to 2 bedrooms. Outside you'll want to spend time poolside with a large patio and storage shed.
Last Agent to Sell the Property
Keller Williams Pinnacle Central Listed on: 09/15/2022

Home Details
Home Type
- Single Family
Est. Annual Taxes
- $9,509
Year Built
- Built in 1998
Lot Details
- 1.11 Acre Lot
- Property fronts a private road
- Private Streets
- Street terminates at a dead end
- Stone Wall
- Landscaped Professionally
- Sloped Lot
- Sprinkler System
- Property is zoned RUR B
Parking
- 2 Car Attached Garage
- Tuck Under Parking
- Garage Door Opener
- Driveway
- Open Parking
- Off-Street Parking
Home Design
- Colonial Architecture
- Frame Construction
- Shingle Roof
- Concrete Perimeter Foundation
Interior Spaces
- 3,072 Sq Ft Home
- Wainscoting
- Cathedral Ceiling
- Ceiling Fan
- Recessed Lighting
- Decorative Lighting
- Light Fixtures
- Entryway
- Family Room with Fireplace
- Dining Area
Kitchen
- <<OvenToken>>
- <<builtInRangeToken>>
- <<microwave>>
- Dishwasher
- Stainless Steel Appliances
- Kitchen Island
- Solid Surface Countertops
- Trash Compactor
Flooring
- Wood
- Wall to Wall Carpet
- Laminate
- Ceramic Tile
Bedrooms and Bathrooms
- 4 Bedrooms
- Primary bedroom located on second floor
- Walk-In Closet
- Double Vanity
- <<tubWithShowerToken>>
- Separate Shower
Laundry
- Laundry on main level
- Washer and Electric Dryer Hookup
Unfinished Basement
- Basement Fills Entire Space Under The House
- Interior Basement Entry
- Garage Access
Outdoor Features
- In Ground Pool
- Patio
- Outdoor Storage
- Rain Gutters
Location
- Property is near schools
Utilities
- Forced Air Heating and Cooling System
- 2 Cooling Zones
- 2 Heating Zones
- Heating System Uses Natural Gas
- 200+ Amp Service
- Natural Gas Connected
- Electric Water Heater
Listing and Financial Details
- Assessor Parcel Number M:41 B:015029,1681586
Community Details
Overview
- No Home Owners Association
Amenities
- Medical Services
- Shops
Recreation
- Golf Course Community
- Tennis Courts
- Jogging Path
Ownership History
Purchase Details
Home Financials for this Owner
Home Financials are based on the most recent Mortgage that was taken out on this home.Purchase Details
Home Financials for this Owner
Home Financials are based on the most recent Mortgage that was taken out on this home.Similar Homes in Shrewsbury, MA
Home Values in the Area
Average Home Value in this Area
Purchase History
| Date | Type | Sale Price | Title Company |
|---|---|---|---|
| Deed | $512,000 | -- | |
| Deed | $512,000 | -- | |
| Deed | $512,000 | -- | |
| Deed | -- | -- |
Mortgage History
| Date | Status | Loan Amount | Loan Type |
|---|---|---|---|
| Open | $372,600 | Stand Alone Refi Refinance Of Original Loan | |
| Closed | $373,000 | Stand Alone Refi Refinance Of Original Loan | |
| Closed | $404,500 | Stand Alone Refi Refinance Of Original Loan | |
| Closed | $386,300 | Stand Alone Refi Refinance Of Original Loan | |
| Closed | $388,000 | Stand Alone Second | |
| Closed | $401,500 | No Value Available | |
| Closed | $409,600 | Purchase Money Mortgage | |
| Closed | $42,400 | No Value Available | |
| Previous Owner | $58,900 | Purchase Money Mortgage |
Property History
| Date | Event | Price | Change | Sq Ft Price |
|---|---|---|---|---|
| 07/17/2025 07/17/25 | For Sale | $1,200,000 | +4.3% | $332 / Sq Ft |
| 06/27/2025 06/27/25 | Sold | $1,150,000 | -4.2% | $325 / Sq Ft |
| 05/29/2025 05/29/25 | Pending | -- | -- | -- |
| 05/03/2025 05/03/25 | For Sale | $1,200,000 | +4.3% | $339 / Sq Ft |
| 05/03/2025 05/03/25 | Off Market | $1,150,000 | -- | -- |
| 04/23/2025 04/23/25 | For Sale | $1,200,000 | 0.0% | $339 / Sq Ft |
| 10/31/2022 10/31/22 | Sold | $1,200,000 | +20.0% | $391 / Sq Ft |
| 09/17/2022 09/17/22 | Pending | -- | -- | -- |
| 09/15/2022 09/15/22 | For Sale | $1,000,000 | -- | $326 / Sq Ft |
Tax History Compared to Growth
Tax History
| Year | Tax Paid | Tax Assessment Tax Assessment Total Assessment is a certain percentage of the fair market value that is determined by local assessors to be the total taxable value of land and additions on the property. | Land | Improvement |
|---|---|---|---|---|
| 2025 | $10,492 | $871,400 | $276,000 | $595,400 |
| 2024 | $10,506 | $848,600 | $263,000 | $585,600 |
| 2023 | $9,820 | $748,500 | $263,000 | $485,500 |
| 2022 | $9,109 | $645,600 | $228,900 | $416,700 |
| 2021 | $7,947 | $602,500 | $213,000 | $389,500 |
| 2020 | $7,703 | $617,700 | $228,900 | $388,800 |
| 2019 | $7,298 | $580,600 | $207,900 | $372,700 |
| 2018 | $6,940 | $581,400 | $187,700 | $393,700 |
| 2017 | $6,505 | $507,000 | $174,000 | $333,000 |
| 2016 | $6,263 | $481,800 | $158,300 | $323,500 |
| 2015 | $6,127 | $464,200 | $140,700 | $323,500 |
Agents Affiliated with this Home
-
A
Seller's Agent in 2025
Ann Marie Silva
Redfin Corp.
-
Alison Socha

Seller's Agent in 2025
Alison Socha
Leading Edge Real Estate
(781) 983-9326
2 in this area
262 Total Sales
-
D
Seller Co-Listing Agent in 2025
Deborah Chandler
Leading Edge Real Estate
-
Colleen Crowley

Buyer's Agent in 2025
Colleen Crowley
Lamacchia Realty, Inc.
(774) 275-0720
19 in this area
137 Total Sales
-
Justin Jarboe

Seller's Agent in 2022
Justin Jarboe
Keller Williams Pinnacle Central
(508) 322-1499
4 in this area
140 Total Sales
Map
Source: MLS Property Information Network (MLS PIN)
MLS Number: 73037239
APN: SHRE-41 015030
- 495 Grafton St
- 401 Grafton St
- 22 Adams Rd
- 40 Adams Farm Rd
- 356 Grafton St
- 0 Cherry St
- 28 Cherry St
- 79 Brookdale Cir
- 650 Grafton St
- 76 Hillside Dr
- 126 Lake St
- 60 Harrington Farms Way Unit 60
- 44 Clews St
- 237 South St Unit 26
- 237 South St Unit 18
- 34 Clews St
- 18 Williamsburg Ct Unit 12
- 1 Purinton St
- 23 Lamplighter Dr
- 97 Crescent St






