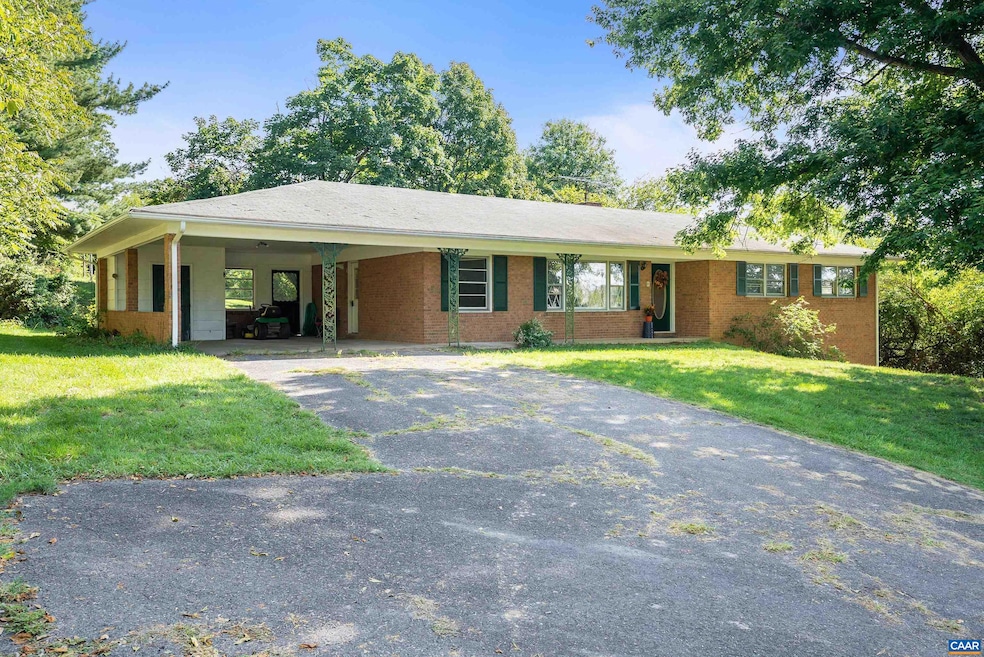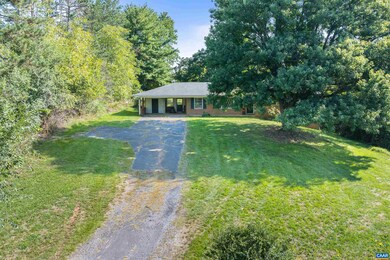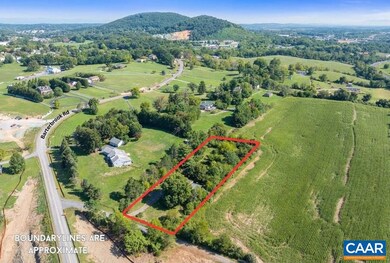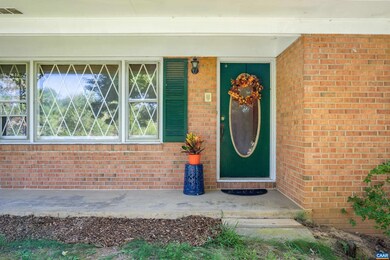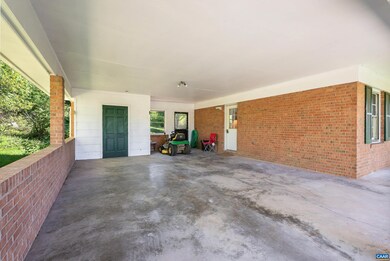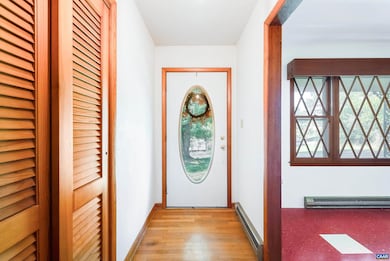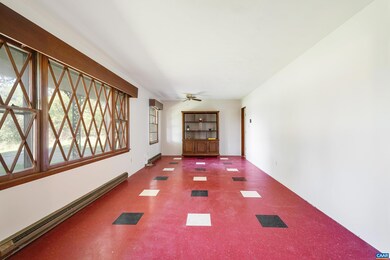
14 Fauber Ln Staunton, VA 24401
Highlights
- Multiple Fireplaces
- Brick Exterior Construction
- Bathroom on Main Level
- Wood Flooring
- Living Room
- 1-Story Property
About This Home
As of September 2024Welcome to Fauber Lane, a solid brick ranch home nestled in the sought-after Riverheads School District. With an expansive one acre lot convenient to both I81 & bypass for commuters. You have the best of both worlds: a rural setting with the benefits of nearby city conveniences. The home offers a fantastic opportunity to personalize your dream home with a bit of TLC. Perfect for those looking to add their own touches and enhance its charm. The durable and timeless brick exterior promises low maintenance. The kitchen opens to the cozy dining area with a working fireplace. Enjoy a cup of coffee by the fire. Sliding glass doors connect the interior to the screened in patio, creating a smooth flow for entertaining or simply enjoying a quiet evening outdoors. The backyard is perfect for outdoor activities, gardening, or simply relaxing in the fresh air. The landscape also features peach, fig, and pawpaw trees, creating a picturesque and productive environment right in your backyard! The primary bedroom features an ensuite bathroom, including a step in shower. The home provides a great opportunity to finish off the full walk out basement. Don't miss out on the chance to see it!
Last Agent to Sell the Property
EXP REALTY LLC - FREDERICKSBURG License #0225264815 Listed on: 08/24/2024

Home Details
Home Type
- Single Family
Est. Annual Taxes
- $1,022
Year Built
- Built in 1967
Lot Details
- 1 Acre Lot
- Gentle Sloping Lot
- Property is zoned GA General Agricultural
Parking
- 2 Carport Spaces
Home Design
- Brick Exterior Construction
Interior Spaces
- 1-Story Property
- Multiple Fireplaces
- Living Room
- Dining Room
Flooring
- Wood
- Linoleum
Bedrooms and Bathrooms
- 3 Main Level Bedrooms
- Bathroom on Main Level
- 2 Full Bathrooms
- Primary bathroom on main floor
Laundry
- Dryer
- Washer
Unfinished Basement
- Walk-Out Basement
- Basement Windows
Schools
- Riverheads Elementary And Middle School
- Riverheads High School
Utilities
- Window Unit Cooling System
- Baseboard Heating
- Conventional Septic
Listing and Financial Details
- Assessor Parcel Number 065 26B
Ownership History
Purchase Details
Home Financials for this Owner
Home Financials are based on the most recent Mortgage that was taken out on this home.Similar Homes in Staunton, VA
Home Values in the Area
Average Home Value in this Area
Purchase History
| Date | Type | Sale Price | Title Company |
|---|---|---|---|
| Deed | $244,999 | Old Republic National Title |
Mortgage History
| Date | Status | Loan Amount | Loan Type |
|---|---|---|---|
| Open | $232,749 | New Conventional | |
| Previous Owner | $98,610 | Stand Alone Refi Refinance Of Original Loan |
Property History
| Date | Event | Price | Change | Sq Ft Price |
|---|---|---|---|---|
| 09/30/2024 09/30/24 | Sold | $244,999 | -5.8% | $163 / Sq Ft |
| 08/28/2024 08/28/24 | Pending | -- | -- | -- |
| 08/24/2024 08/24/24 | For Sale | $259,999 | -- | $173 / Sq Ft |
Tax History Compared to Growth
Tax History
| Year | Tax Paid | Tax Assessment Tax Assessment Total Assessment is a certain percentage of the fair market value that is determined by local assessors to be the total taxable value of land and additions on the property. | Land | Improvement |
|---|---|---|---|---|
| 2024 | $1,302 | $250,300 | $60,000 | $190,300 |
| 2023 | $1,002 | $159,100 | $50,000 | $109,100 |
| 2022 | $1,002 | $159,100 | $50,000 | $109,100 |
| 2021 | $1,002 | $159,100 | $50,000 | $109,100 |
| 2020 | $1,002 | $159,100 | $50,000 | $109,100 |
| 2019 | $1,002 | $159,100 | $50,000 | $109,100 |
| 2018 | $932 | $147,893 | $50,000 | $97,893 |
| 2017 | $858 | $147,893 | $50,000 | $97,893 |
| 2016 | $858 | $147,893 | $50,000 | $97,893 |
| 2015 | $821 | $147,893 | $50,000 | $97,893 |
| 2014 | $821 | $147,893 | $50,000 | $97,893 |
| 2013 | $821 | $171,100 | $55,000 | $116,100 |
Agents Affiliated with this Home
-
MONICA SNOW
M
Seller's Agent in 2024
MONICA SNOW
EXP REALTY LLC - FREDERICKSBURG
(954) 854-5995
29 Total Sales
-
ERICA GENTILE-HUSSAR

Buyer's Agent in 2024
ERICA GENTILE-HUSSAR
AVENUE REALTY, LLC
(434) 249-5828
93 Total Sales
Map
Source: Charlottesville area Association of Realtors®
MLS Number: 656193
APN: 065-26B
- 390 Frontier Dr
- 1595 Barterbrook Rd
- Lot G Barterbrook Rd
- Lot J Barterbrook Rd
- Lot F Barterbrook Rd
- Lot E Barterbrook Rd
- Lot R Barterbrook Rd
- 470 Lee Jackson Hwy
- 29 Orchard Rd
- 31 Second St
- 5 River Oak Dr
- 0 Fairfield Dr Unit VAAG2000600
- 0 Fairfield Dr Unit 665063
- 0 Fairfield Dr
- 187 Fairfield Dr
- 669 Lee Jackson Hwy
- 310 Campbell St
- 412 Campbell St
- TBD Hilltop Terrace Rd
- 396 Linden Dr
