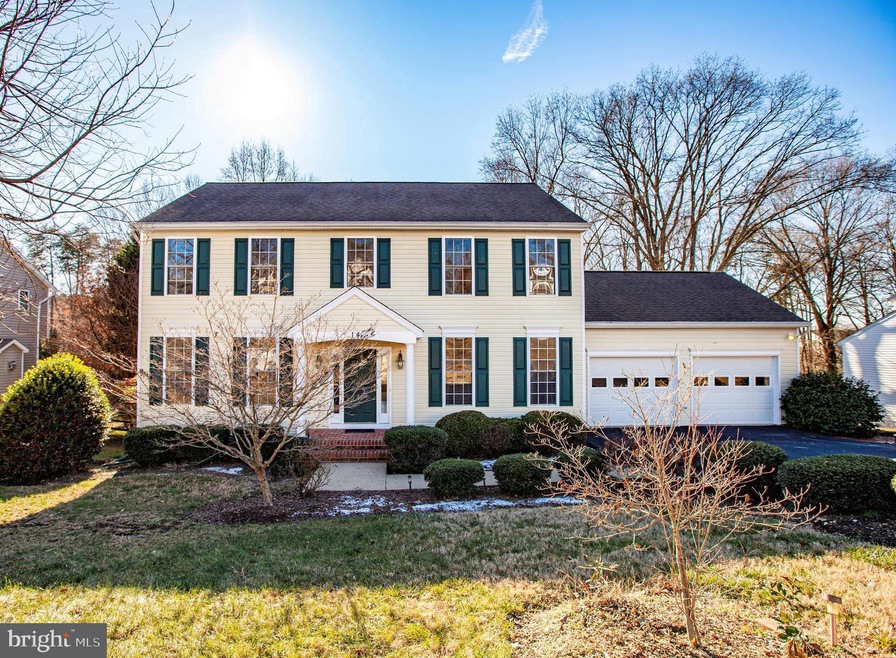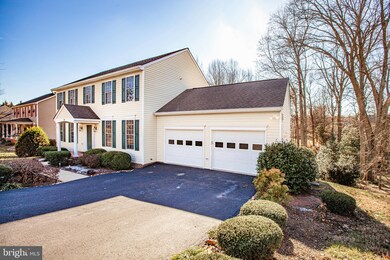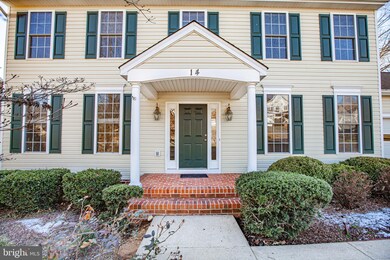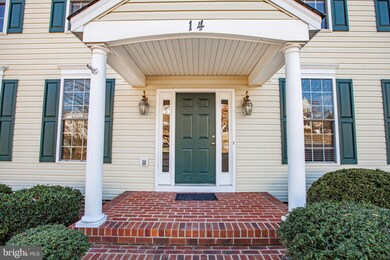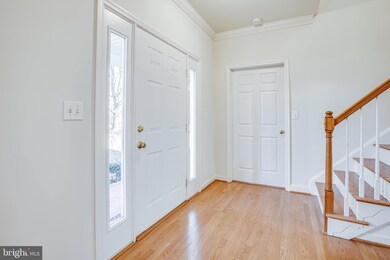
14 Feldspar Way Fredericksburg, VA 22405
Argyle Heights NeighborhoodEstimated Value: $556,000 - $604,000
Highlights
- Open Floorplan
- Traditional Architecture
- Main Floor Bedroom
- Deck
- Wood Flooring
- Formal Dining Room
About This Home
As of March 2020Impressive 3-fin. level colonial that has been completely repainted throughout! This home boasts hardwood floors on the main and upper level, open floor plan with 9' ceilings offering optional 1st floor bedroom w/ full bath & walk-in closet. Large kitchen with separate dining room, MBR w/ MBA with walk-in closet. Relax on the screen porch or brick patio overlooking the extensively landscaped rear yard. Finished basement with extra room to grow or use for additional storage, possible 6th bedroom in LL with full bath. All this and just minutes to shopping & I-95. Take the 3D virtual tour! https://my.matterport.com/show/?m=xP6qU6X1riY&mls=1
Last Agent to Sell the Property
Long & Foster Real Estate, Inc. License #0225070987 Listed on: 01/10/2020

Home Details
Home Type
- Single Family
Est. Annual Taxes
- $3,522
Year Built
- Built in 2000
Lot Details
- 0.46 Acre Lot
- Property is zoned R1
HOA Fees
- $15 Monthly HOA Fees
Parking
- 2 Car Attached Garage
- Front Facing Garage
Home Design
- Traditional Architecture
- Vinyl Siding
Interior Spaces
- Property has 3 Levels
- Open Floorplan
- Built-In Features
- Fireplace With Glass Doors
- Gas Fireplace
- Family Room Off Kitchen
- Formal Dining Room
- Wood Flooring
- Basement Fills Entire Space Under The House
Kitchen
- Microwave
- Dishwasher
- Disposal
Bedrooms and Bathrooms
- Walk-In Closet
Laundry
- Dryer
- Washer
Outdoor Features
- Deck
- Screened Patio
- Porch
Utilities
- Forced Air Heating and Cooling System
- Vented Exhaust Fan
Community Details
- Brookstone Subdivision
Listing and Financial Details
- Tax Lot 39
- Assessor Parcel Number 54-JJ-3-B-39
Ownership History
Purchase Details
Home Financials for this Owner
Home Financials are based on the most recent Mortgage that was taken out on this home.Purchase Details
Similar Homes in Fredericksburg, VA
Home Values in the Area
Average Home Value in this Area
Purchase History
| Date | Buyer | Sale Price | Title Company |
|---|---|---|---|
| Kennedy Victoria Denise | $348,800 | Attorney | |
| Corbin Donna C | $42,900 | -- |
Mortgage History
| Date | Status | Borrower | Loan Amount |
|---|---|---|---|
| Open | Kennedy Victoria Denise | $341,910 |
Property History
| Date | Event | Price | Change | Sq Ft Price |
|---|---|---|---|---|
| 03/13/2020 03/13/20 | Sold | $379,900 | 0.0% | $123 / Sq Ft |
| 01/21/2020 01/21/20 | Pending | -- | -- | -- |
| 01/10/2020 01/10/20 | For Sale | $379,900 | -- | $123 / Sq Ft |
Tax History Compared to Growth
Tax History
| Year | Tax Paid | Tax Assessment Tax Assessment Total Assessment is a certain percentage of the fair market value that is determined by local assessors to be the total taxable value of land and additions on the property. | Land | Improvement |
|---|---|---|---|---|
| 2024 | $4,039 | $445,500 | $125,000 | $320,500 |
| 2023 | $3,840 | $406,400 | $115,000 | $291,400 |
| 2022 | $3,454 | $406,400 | $115,000 | $291,400 |
| 2021 | $3,383 | $348,800 | $80,000 | $268,800 |
| 2020 | $3,383 | $348,800 | $80,000 | $268,800 |
| 2019 | $3,452 | $341,800 | $80,000 | $261,800 |
| 2018 | $3,384 | $341,800 | $80,000 | $261,800 |
| 2017 | $3,334 | $336,800 | $75,000 | $261,800 |
| 2016 | $3,334 | $336,800 | $75,000 | $261,800 |
| 2015 | -- | $312,400 | $75,000 | $237,400 |
| 2014 | -- | $312,400 | $75,000 | $237,400 |
Agents Affiliated with this Home
-
Wade Caple

Seller's Agent in 2020
Wade Caple
Long & Foster
(540) 424-2141
7 in this area
168 Total Sales
-
John Reynolds

Buyer's Agent in 2020
John Reynolds
United Real Estate Premier
(540) 379-6740
1 in this area
15 Total Sales
Map
Source: Bright MLS
MLS Number: VAST217754
APN: 54JJ-3B-39
- 30 Brookstone Dr
- 113 Kendallwood Dr
- 2123 Matthew Ln
- 2158 Sebastian Rd
- 2006 Sierra Dr
- 522 White Oak Rd
- 20 Pribble Ln
- 2 Garner Dr
- 63 Town And Country Dr
- 2 Julie Ln
- 310 Edwards Dr
- 126 Brooke Village Dr
- 207 Regina Ln
- 204 Little Whim Rd
- 173 Little Whim Rd
- 201 Camwood Ct
- 104 Marble Oak Dr
- 205 Camwood Ct
- 213 Camwood Ct
- 100 Marble Oak Dr
- 14 Feldspar Way
- 16 Feldspar Way
- 12 Feldspar Way
- 27 Brookstone Dr
- 18 Feldspar Way
- 10 Feldspar Way
- 25 Brookstone Dr
- 29 Brookstone Dr
- 11 Feldspar Way
- 17 Feldspar Way
- 9 Feldspar Way
- 23 Brookstone Dr
- 15 Feldspar Way
- 8 Feldspar Way
- 20 Feldspar Way
- 21 Brookstone Dr
- 19 Feldspar Way
- 33 Brookstone Dr
- 6 Feldspar Way
- 2 Quartz Cir
