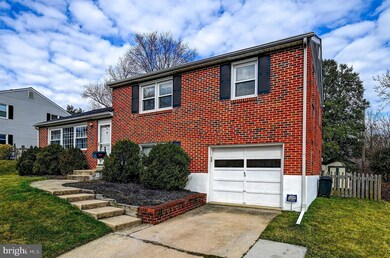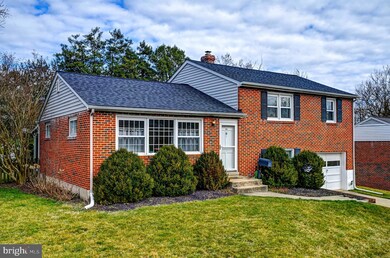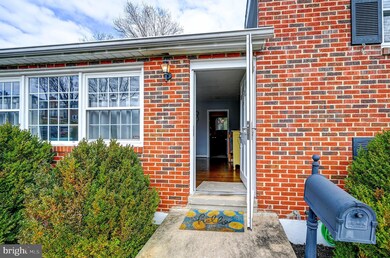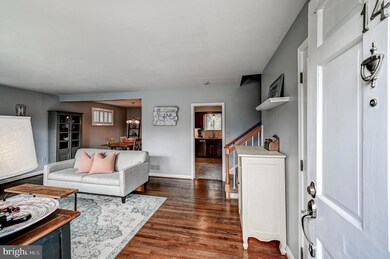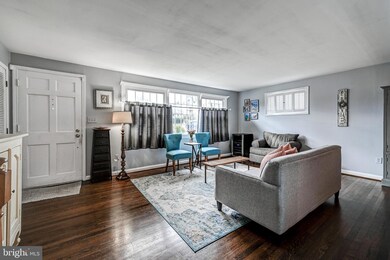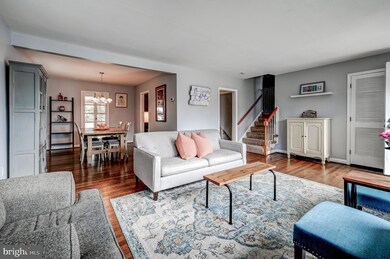
14 Felton Rd Lutherville Timonium, MD 21093
Timonium NeighborhoodHighlights
- Recreation Room
- Wood Flooring
- 1 Car Direct Access Garage
- Ridgely Middle Rated A-
- No HOA
- Family Room Off Kitchen
About This Home
As of March 2024Welcome to this beautiful home in the sought after community of Ridgefield that has been meticulously maintained. As you enter you will love the hardwood flooring that spans through the living room, separate dining room, and upstairs bedrooms. The kitchen features granite countertops, stainless steel appliances, and plentiful cabinetry for lots of storage. Walking from the kitchen to the dining room you will be led to an all season room, a versatile space that can serve as an art studio, lounge area, play space, etc. This sunlit room opens to an expansive deck and fenced in leveled backyard. The upper level features 3 bedrooms with beautiful hardwood flooring and 2 full baths that have been recently updated. The lower level serves as a cozy family room/rec room, featuring a half bath, updated laundry area and access to the garage and extra storage space. Updates include Laundry Room (2022), Roof (2020), Deck redone (2020), Chimney Repoint (2020), Bathrooms (2019), Siding (2017), Carpeting (2017), Kitchen Floor/Countertops/Backsplash (2016), Kitchen Appliances (2016), HVAC (2015), Water Heater (2015), What an incredible home to call yours!
Last Agent to Sell the Property
Long & Foster Real Estate, Inc. License #643347 Listed on: 03/07/2024

Home Details
Home Type
- Single Family
Est. Annual Taxes
- $4,337
Year Built
- Built in 1956
Lot Details
- 8,360 Sq Ft Lot
Parking
- 1 Car Direct Access Garage
- Parking Storage or Cabinetry
- Front Facing Garage
- Driveway
Home Design
- Split Level Home
- Brick Exterior Construction
Interior Spaces
- 1,647 Sq Ft Home
- Property has 3 Levels
- Family Room Off Kitchen
- Dining Room
- Recreation Room
- Wood Flooring
Kitchen
- Electric Oven or Range
- <<builtInMicrowave>>
- Dishwasher
- Disposal
Bedrooms and Bathrooms
- 3 Bedrooms
- En-Suite Primary Bedroom
Laundry
- Laundry Room
- Dryer
- Washer
Finished Basement
- Interior Basement Entry
- Basement Windows
Schools
- Hampton Elementary School
- Ridgely Middle School
- Towson High School
Utilities
- Forced Air Heating and Cooling System
- Vented Exhaust Fan
- Natural Gas Water Heater
Community Details
- No Home Owners Association
- Ridgefield Subdivision
Listing and Financial Details
- Tax Lot 11
- Assessor Parcel Number 04090902575740
Ownership History
Purchase Details
Home Financials for this Owner
Home Financials are based on the most recent Mortgage that was taken out on this home.Purchase Details
Home Financials for this Owner
Home Financials are based on the most recent Mortgage that was taken out on this home.Purchase Details
Home Financials for this Owner
Home Financials are based on the most recent Mortgage that was taken out on this home.Purchase Details
Home Financials for this Owner
Home Financials are based on the most recent Mortgage that was taken out on this home.Purchase Details
Purchase Details
Home Financials for this Owner
Home Financials are based on the most recent Mortgage that was taken out on this home.Similar Homes in the area
Home Values in the Area
Average Home Value in this Area
Purchase History
| Date | Type | Sale Price | Title Company |
|---|---|---|---|
| Deed | $507,000 | New Line Title | |
| Deed | $345,000 | Lakeside Title Company | |
| Deed | $325,000 | -- | |
| Deed | $325,000 | -- | |
| Deed | $207,000 | -- | |
| Deed | $155,000 | -- |
Mortgage History
| Date | Status | Loan Amount | Loan Type |
|---|---|---|---|
| Previous Owner | $140,428 | Credit Line Revolving | |
| Previous Owner | $243,850 | New Conventional | |
| Previous Owner | $249,000 | New Conventional | |
| Previous Owner | $276,000 | New Conventional | |
| Previous Owner | $266,269 | Stand Alone Second | |
| Previous Owner | $260,000 | Purchase Money Mortgage | |
| Previous Owner | $260,000 | Purchase Money Mortgage | |
| Previous Owner | $147,250 | No Value Available |
Property History
| Date | Event | Price | Change | Sq Ft Price |
|---|---|---|---|---|
| 03/20/2024 03/20/24 | Sold | $507,000 | +12.7% | $308 / Sq Ft |
| 03/10/2024 03/10/24 | Pending | -- | -- | -- |
| 03/07/2024 03/07/24 | For Sale | $450,000 | +30.4% | $273 / Sq Ft |
| 05/09/2014 05/09/14 | Sold | $345,000 | -4.2% | $209 / Sq Ft |
| 03/18/2014 03/18/14 | Pending | -- | -- | -- |
| 03/15/2014 03/15/14 | Price Changed | $360,000 | -4.0% | $219 / Sq Ft |
| 02/26/2014 02/26/14 | For Sale | $375,000 | -- | $228 / Sq Ft |
Tax History Compared to Growth
Tax History
| Year | Tax Paid | Tax Assessment Tax Assessment Total Assessment is a certain percentage of the fair market value that is determined by local assessors to be the total taxable value of land and additions on the property. | Land | Improvement |
|---|---|---|---|---|
| 2025 | $5,155 | $404,100 | $112,300 | $291,800 |
| 2024 | $5,155 | $380,967 | $0 | $0 |
| 2023 | $2,232 | $357,833 | $0 | $0 |
| 2022 | $4,240 | $334,700 | $104,000 | $230,700 |
| 2021 | $3,896 | $330,933 | $0 | $0 |
| 2020 | $3,896 | $327,167 | $0 | $0 |
| 2019 | $3,809 | $323,400 | $104,000 | $219,400 |
| 2018 | $3,644 | $295,533 | $0 | $0 |
| 2017 | $3,374 | $267,667 | $0 | $0 |
| 2016 | $3,304 | $239,800 | $0 | $0 |
| 2015 | $3,304 | $239,800 | $0 | $0 |
| 2014 | $3,304 | $239,800 | $0 | $0 |
Agents Affiliated with this Home
-
Lauren Shapiro

Seller's Agent in 2024
Lauren Shapiro
Long & Foster
(410) 404-2044
2 in this area
179 Total Sales
-
Claudia O'Hara

Buyer's Agent in 2024
Claudia O'Hara
Monument Sotheby's International Realty
(410) 274-2936
4 in this area
74 Total Sales
-
Martha Lessner

Seller's Agent in 2014
Martha Lessner
Long & Foster
(410) 804-2080
3 in this area
58 Total Sales
-
Michael Wood

Buyer's Agent in 2014
Michael Wood
RE/MAX
(410) 206-3726
1 in this area
23 Total Sales
Map
Source: Bright MLS
MLS Number: MDBC2090282
APN: 09-0902575740
- 114 Greenridge Rd
- 108 Strathdon Way
- 4 Cavan Dr
- 107 Belmore Rd
- 210 Rothwell Dr
- 1027 Winsford Rd
- 10 Choate Ct Unit 10
- 5 Theo Ln
- 135 Dublin Dr
- 1 Smeton Place Unit 1200
- 1 Smeton Place Unit 506 &606
- 1 Smeton Place Unit 1004
- 1507 Norman Ave
- 21 Skidmore Ct
- 125 Westbury Rd
- 1006 Marleigh Cir
- 1504 Ameshire Rd
- 1206 Limekiln Rd
- 715 Morningside Dr
- 122 Othoridge Rd

