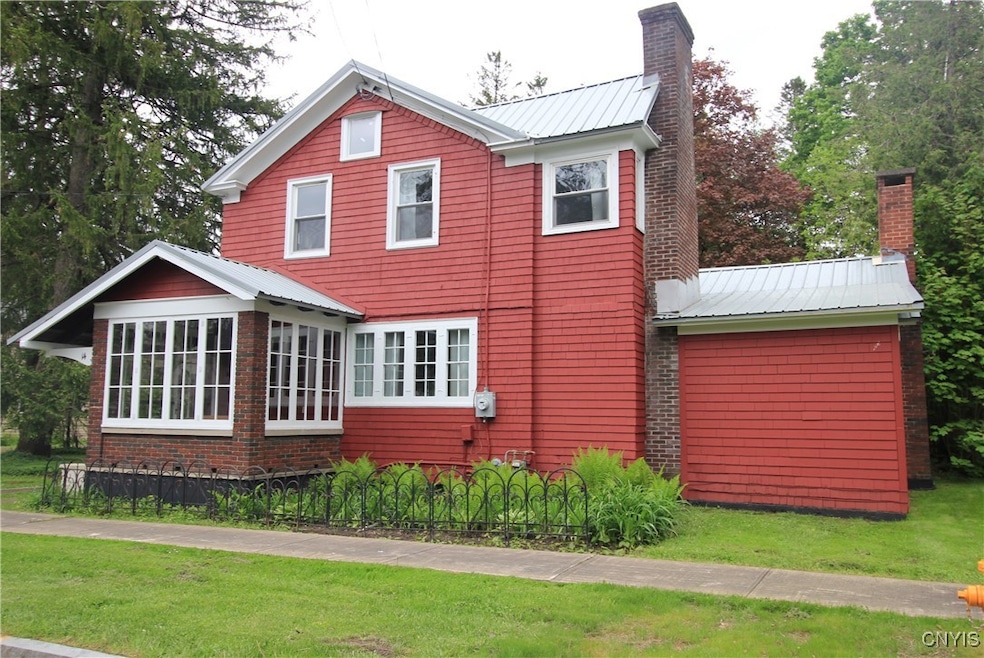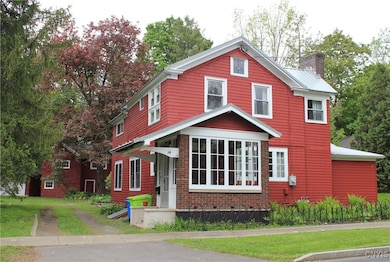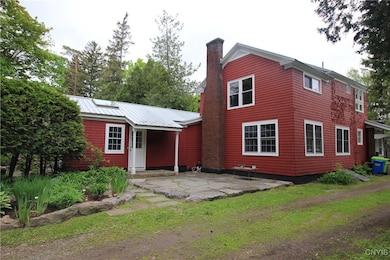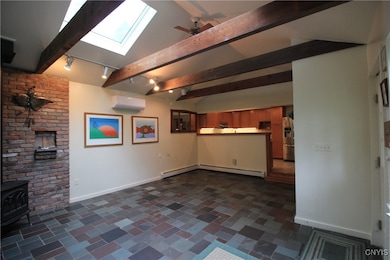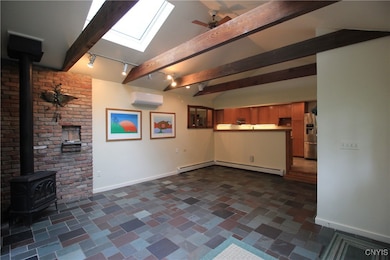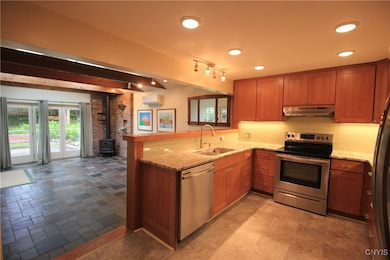
$429,900
- 2 Beds
- 2 Baths
- 1,200 Sq Ft
- 28 S Village Dr
- Cazenovia, NY
A fresh take on South Village in Cazenovia! Recently completed on the last lot in the development, 28 South Village Dr. offers a twist on the traditional patio home… Wide-plank white oak floors, marble tile, and charming light fixtures are just a few of the highlights. The great room combines the bright kitchen with a large island and quartz counters, a dine-in area with sliders to the back yard
Nicole Donlin Howard Hanna Real Estate
