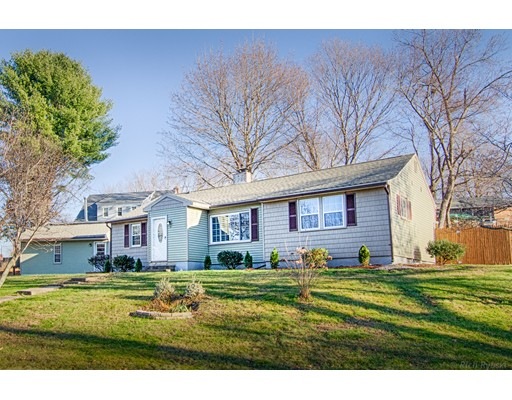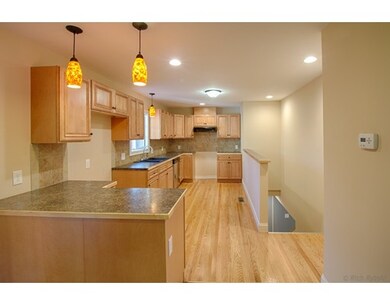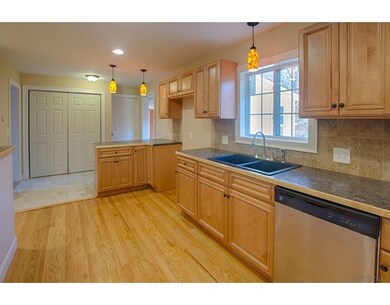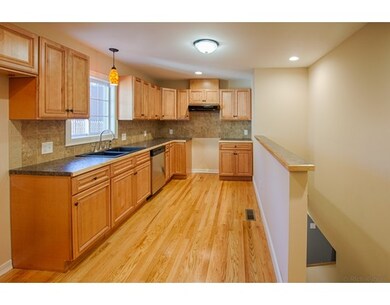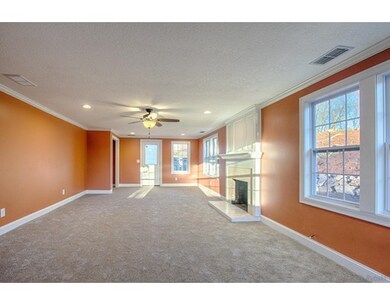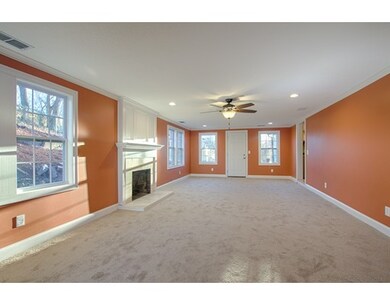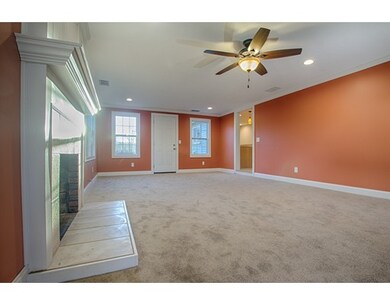
14 Field St Holyoke, MA 01040
About This Home
As of February 2025Amazing Roomy Ranch in great Holyoke neighborhood! Just about everything here is brand new...new kitchen, new baths, gleaming refinished hardwood floors, new tile, new carpet, new windows, new roof, new siding, - the list keeps going on! Check out the spacious living room with crown molding and beautiful fireplace - with access to the large deck and the private patio area. The kitchen has plenty of storage and counter space to put on wonderful dinner parties. The closet off the kitchen houses the main floor washer and dryer hook-ups - you don't have to do any stairs with the laundry! Imagine having all the family over in the large formal dining room featuring crown molding, wainscoting, hardwood floors and a 2nd fireplace. Downstairs is the family room, the 4th bedroom or office, and the 2nd bathroom. Oversized 1 car garage with workshop area, new gas furnace, new electric, new plumbing, new sheetrock and trim...everything here is done and move-in ready!
Last Buyer's Agent
Tami Gaylor
5 College REALTORS® License #449000767
Ownership History
Purchase Details
Home Financials for this Owner
Home Financials are based on the most recent Mortgage that was taken out on this home.Purchase Details
Home Financials for this Owner
Home Financials are based on the most recent Mortgage that was taken out on this home.Purchase Details
Home Financials for this Owner
Home Financials are based on the most recent Mortgage that was taken out on this home.Purchase Details
Purchase Details
Home Financials for this Owner
Home Financials are based on the most recent Mortgage that was taken out on this home.Purchase Details
Similar Homes in Holyoke, MA
Home Values in the Area
Average Home Value in this Area
Purchase History
| Date | Type | Sale Price | Title Company |
|---|---|---|---|
| Warranty Deed | $360,000 | None Available | |
| Warranty Deed | $360,000 | None Available | |
| Warranty Deed | $216,000 | -- | |
| Warranty Deed | $216,000 | -- | |
| Warranty Deed | $86,900 | -- | |
| Warranty Deed | $86,900 | -- | |
| Foreclosure Deed | $149,990 | -- | |
| Foreclosure Deed | $149,990 | -- | |
| Deed | $170,000 | -- | |
| Deed | $170,000 | -- | |
| Deed | -- | -- | |
| Deed | -- | -- |
Mortgage History
| Date | Status | Loan Amount | Loan Type |
|---|---|---|---|
| Open | $288,000 | Purchase Money Mortgage | |
| Closed | $288,000 | Purchase Money Mortgage | |
| Previous Owner | $240,000 | Stand Alone Refi Refinance Of Original Loan | |
| Previous Owner | $25,700 | Credit Line Revolving | |
| Previous Owner | $212,087 | FHA | |
| Previous Owner | $177,153 | No Value Available | |
| Previous Owner | $136,000 | Purchase Money Mortgage |
Property History
| Date | Event | Price | Change | Sq Ft Price |
|---|---|---|---|---|
| 02/07/2025 02/07/25 | Sold | $360,000 | +2.9% | $225 / Sq Ft |
| 12/16/2024 12/16/24 | Pending | -- | -- | -- |
| 12/03/2024 12/03/24 | For Sale | $350,000 | +62.0% | $219 / Sq Ft |
| 04/29/2016 04/29/16 | Sold | $216,000 | +0.5% | $135 / Sq Ft |
| 04/10/2016 04/10/16 | Pending | -- | -- | -- |
| 02/03/2016 02/03/16 | Price Changed | $215,000 | -2.3% | $134 / Sq Ft |
| 01/29/2016 01/29/16 | For Sale | $220,000 | 0.0% | $138 / Sq Ft |
| 01/21/2016 01/21/16 | Pending | -- | -- | -- |
| 12/27/2015 12/27/15 | For Sale | $220,000 | 0.0% | $138 / Sq Ft |
| 12/02/2015 12/02/15 | Pending | -- | -- | -- |
| 11/30/2015 11/30/15 | For Sale | $220,000 | +153.2% | $138 / Sq Ft |
| 02/17/2015 02/17/15 | Sold | $86,900 | +2.4% | $42 / Sq Ft |
| 11/02/2014 11/02/14 | Pending | -- | -- | -- |
| 09/10/2014 09/10/14 | For Sale | $84,900 | -- | $41 / Sq Ft |
Tax History Compared to Growth
Tax History
| Year | Tax Paid | Tax Assessment Tax Assessment Total Assessment is a certain percentage of the fair market value that is determined by local assessors to be the total taxable value of land and additions on the property. | Land | Improvement |
|---|---|---|---|---|
| 2025 | $5,849 | $335,000 | $62,400 | $272,600 |
| 2024 | $5,433 | $286,700 | $59,400 | $227,300 |
| 2023 | $5,191 | $276,700 | $59,400 | $217,300 |
| 2022 | $4,984 | $258,800 | $59,400 | $199,400 |
| 2021 | $3,771 | $246,300 | $56,800 | $189,500 |
| 2020 | $4,434 | $232,400 | $56,800 | $175,600 |
| 2019 | $4,273 | $221,500 | $56,800 | $164,700 |
| 2018 | $3,735 | $212,900 | $56,800 | $156,100 |
| 2017 | $4,081 | $212,900 | $56,800 | $156,100 |
| 2016 | $3,057 | $159,900 | $58,700 | $101,200 |
| 2015 | $3,044 | $159,900 | $58,700 | $101,200 |
Agents Affiliated with this Home
-
Brian Lepine

Seller's Agent in 2025
Brian Lepine
Lock and Key Realty Inc.
(413) 527-8311
9 in this area
41 Total Sales
-
Stacy Ashton

Buyer's Agent in 2025
Stacy Ashton
Ashton Realty Group Inc.
(413) 687-3098
10 in this area
197 Total Sales
-
Kevin Moore

Seller's Agent in 2016
Kevin Moore
Executive Real Estate, Inc.
(413) 668-5374
2 in this area
120 Total Sales
-

Buyer's Agent in 2016
Tami Gaylor
5 College REALTORS®
(413) 522-4461
-
John Brunelle

Seller's Agent in 2015
John Brunelle
B & B Real Estate
(413) 210-6448
75 in this area
129 Total Sales
-
Gerald Coderre
G
Buyer's Agent in 2015
Gerald Coderre
ERA M Connie Laplante Real Estate
(413) 538-1002
1 in this area
13 Total Sales
Map
Source: MLS Property Information Network (MLS PIN)
MLS Number: 71937030
APN: HOLY-000148-000000-000024
- 22 Maple Crest Cir Unit J
- 2 Maple Crest Cir Unit F
- 4 Maple Crest Cir Unit D
- 16 Maple Crest Cir Unit K
- 2 Maple Crest Cir Unit D
- 32 Arden St
- 11 Roosevelt Ave
- 143-145 Westfield Rd
- 1801 Northampton St
- 453 Homestead Ave
- 342 Sargeant St
- 16-18 Dexter St
- 24 Old Jarvis Ave
- 7 Breton Ln
- 8 Quirk Ave
- 14 Anderson Ave
- 2-4 Rene Dr
- Lot A Homestead Ave
- 63 Jarvis Ave
- 26 Laurel St
