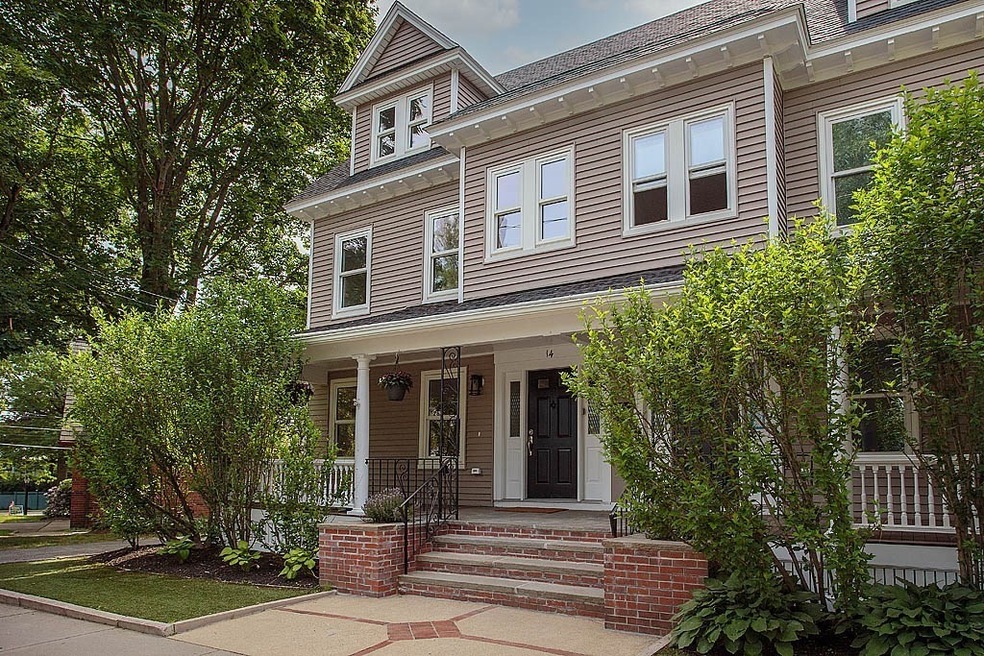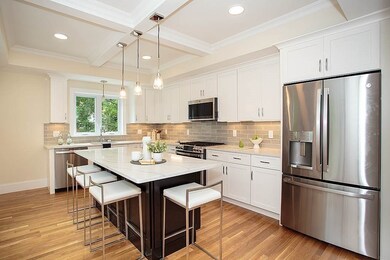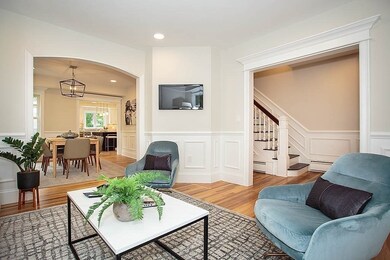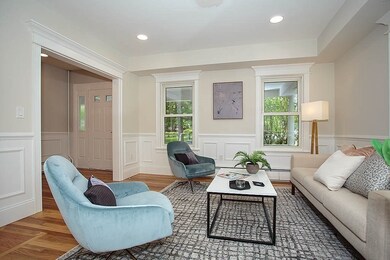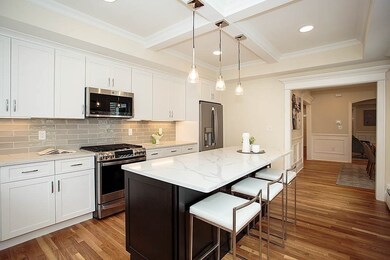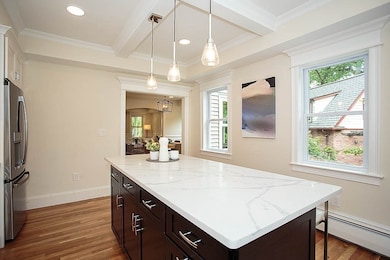
14 Fletcher St Unit 16 Winchester, MA 01890
The Flats NeighborhoodHighlights
- Wood Flooring
- Lynch Elementary School Rated A+
- Central Heating and Cooling System
About This Home
As of August 2021Carefully crafted gut renovated townhome located in Winchester’s desirable neighborhood, “The Flats”. This 3-bedroom, 2.5 bath unit with 2148 sq ft. of living space feels like a single-family home. The 1st floor is light-filled & impressive with hardwood floors, custom woodworking & wainscoting finish. The high-end kitchen offers a large seated island, granite counters, gas stove with direct vent hood & plenty of cabinets. There are two spacious bedrooms, full bath, home office & laundry on the second level. Walk-up to the primary bedroom suite on the 3rd floor, your own personal retreat. Stay organized easily with 2 custom closets, private full bath with double sinks & luxurious tiled walk-in shower with glass door. The finished basement offers flex space that would be perfect as a family room or playroom & includes additional storage room. Deeded, private yard & driveway. Coveted location close to Winchester Center with its many shops, restaurants, commuter rail & top-rated schools.
Last Agent to Sell the Property
Advisors Living - Winchester Listed on: 06/03/2021

Townhouse Details
Home Type
- Townhome
Est. Annual Taxes
- $16,835
Year Built
- Built in 1900
HOA Fees
- $210 per month
Kitchen
- Range
- Microwave
- Dishwasher
- Disposal
Flooring
- Wood
- Tile
- Vinyl
Laundry
- Laundry in unit
Schools
- WHS High School
Utilities
- Central Heating and Cooling System
- Hot Water Baseboard Heater
Additional Features
- Basement
Listing and Financial Details
- Assessor Parcel Number M:016 B:0152 L:0
Ownership History
Purchase Details
Home Financials for this Owner
Home Financials are based on the most recent Mortgage that was taken out on this home.Purchase Details
Home Financials for this Owner
Home Financials are based on the most recent Mortgage that was taken out on this home.Purchase Details
Similar Homes in the area
Home Values in the Area
Average Home Value in this Area
Purchase History
| Date | Type | Sale Price | Title Company |
|---|---|---|---|
| Not Resolvable | $1,269,000 | None Available | |
| Personal Reps Deed | -- | None Available | |
| Deed | -- | -- |
Mortgage History
| Date | Status | Loan Amount | Loan Type |
|---|---|---|---|
| Previous Owner | $500,000 | Balloon |
Property History
| Date | Event | Price | Change | Sq Ft Price |
|---|---|---|---|---|
| 08/05/2021 08/05/21 | Sold | $1,175,000 | -2.1% | $547 / Sq Ft |
| 07/13/2021 07/13/21 | Pending | -- | -- | -- |
| 06/03/2021 06/03/21 | For Sale | $1,199,900 | -5.4% | $559 / Sq Ft |
| 11/18/2020 11/18/20 | Sold | $1,269,000 | +0.8% | $338 / Sq Ft |
| 10/16/2020 10/16/20 | Pending | -- | -- | -- |
| 10/09/2020 10/09/20 | For Sale | $1,259,000 | -- | $335 / Sq Ft |
Tax History Compared to Growth
Tax History
| Year | Tax Paid | Tax Assessment Tax Assessment Total Assessment is a certain percentage of the fair market value that is determined by local assessors to be the total taxable value of land and additions on the property. | Land | Improvement |
|---|---|---|---|---|
| 2022 | $16,835 | $1,345,700 | $637,100 | $708,600 |
| 2021 | $14,066 | $1,096,300 | $584,000 | $512,300 |
| 2020 | $12,532 | $1,060,300 | $584,000 | $476,300 |
| 2019 | $11,639 | $988,500 | $508,200 | $480,300 |
| 2018 | $11,582 | $950,100 | $483,900 | $466,200 |
| 2017 | $11,322 | $922,000 | $483,900 | $438,100 |
| 2016 | $10,605 | $908,000 | $483,900 | $424,100 |
| 2015 | $10,284 | $847,100 | $439,900 | $407,200 |
| 2014 | $9,636 | $761,100 | $367,900 | $393,200 |
Agents Affiliated with this Home
-
Pirani & Wile Group
P
Seller's Agent in 2021
Pirani & Wile Group
Advisors Living - Winchester
(781) 729-5505
5 in this area
109 Total Sales
-
Julie Wile Fish
J
Seller Co-Listing Agent in 2021
Julie Wile Fish
Advisors Living - Winchester
(617) 584-4661
1 in this area
24 Total Sales
-
Kate Ziegler

Buyer's Agent in 2021
Kate Ziegler
Arborview Realty Inc.
(617) 433-8764
1 in this area
116 Total Sales
-
Peter Pirani

Seller Co-Listing Agent in 2020
Peter Pirani
Advisors Living - Winchester
(781) 608-1805
2 in this area
27 Total Sales
Map
Source: MLS Property Information Network (MLS PIN)
MLS Number: 72843355
APN: WINC-000016-000152
- 4 Wyman Ct Unit 4
- 6 Wyman Ct Unit 6
- 4 Norwood St
- 2 Lagrange St
- 19 Glengarry Rd
- 5 Stratford Rd
- 44 Cabot St
- 10 Sheffield Rd
- 40 Foxcroft Rd
- 48 Salisbury St
- 58 Wedgemere Ave
- 36 Elmwood Ave Unit 4
- 58 Bacon St
- 89 Wildwood St
- 62 Vine St Unit 62
- 666 Main St Unit 206
- 5 Thornton Rd
- 5 Cutting St
- 9 Lakeview Terrace
- 10 Blossom Hill Rd
