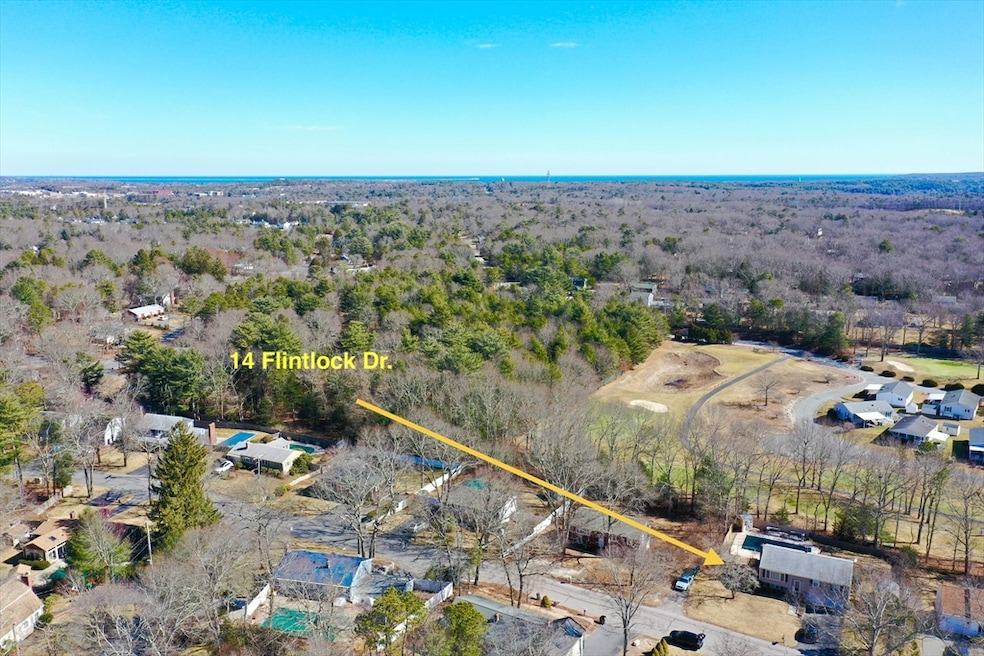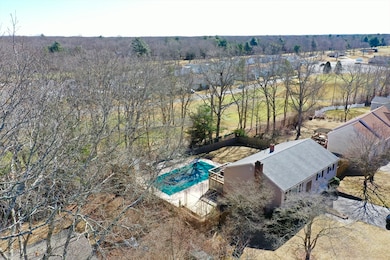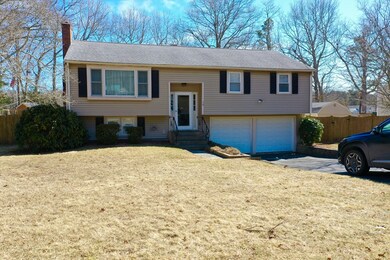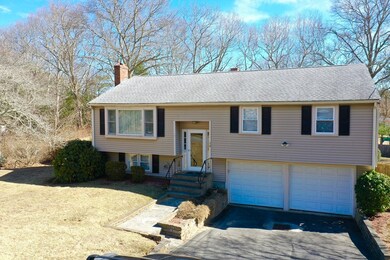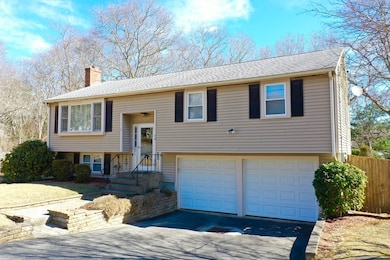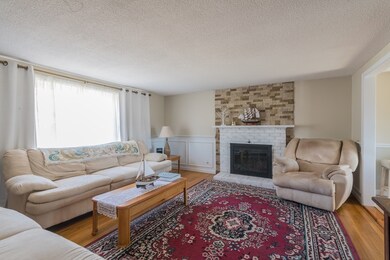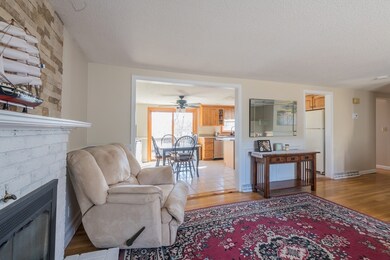
14 Flintlocke Dr Plymouth, MA 02360
Highlights
- Golf Course Community
- Deck
- Family Room with Fireplace
- Cabana
- Property is near public transit
- Raised Ranch Architecture
About This Home
As of May 2025*OFFER DEADLINE* Please submit highest & best by 5pm Sunday 3/16. Please make offers good until Monday at 5:00pm* Whether hosting summer cookouts & gatherings or just having a quiet space to relax, this 3 BR Raised Ranch on a dead-end street in West Plymouth offers inviting space both inside & out. Relax with conversation or a good book in the comfortable, bright living room. Down the hall awaits 3 spacious bedrooms. The main BR has a half-bath ensuite. Both the half & full bath have been updated. Carpeting in the 3 BRs & family room were installed in 2021. While preparing your creations from your kitchen or enjoying them in the adjacent dining area, admire your welcoming back yard. Descend the deck & unwind in your Jacuzzi Hot Tub or inground pool. Guests will have plenty of places to relax; near the pool cabana & firepit or on the 10'x10' canopied deck. A large garden shed w/items to care for the yard will be gifts to the new owners.
Home Details
Home Type
- Single Family
Est. Annual Taxes
- $6,071
Year Built
- Built in 1971
Lot Details
- 0.28 Acre Lot
- Fenced Yard
- Fenced
- Gentle Sloping Lot
- Property is zoned R25
Parking
- 2 Car Attached Garage
- Tuck Under Parking
- Parking Storage or Cabinetry
- Workshop in Garage
- Garage Door Opener
- Driveway
- Open Parking
- Off-Street Parking
Home Design
- Raised Ranch Architecture
- Frame Construction
- Shingle Roof
- Concrete Perimeter Foundation
Interior Spaces
- Chair Railings
- Wainscoting
- Ceiling Fan
- Recessed Lighting
- Picture Window
- Window Screens
- Sliding Doors
- Family Room with Fireplace
- 2 Fireplaces
- Living Room with Fireplace
- Storage Room
- Washer
Kitchen
- Breakfast Bar
- Stove
- Range<<rangeHoodToken>>
- <<microwave>>
- Dishwasher
- Stainless Steel Appliances
- Kitchen Island
- Solid Surface Countertops
Flooring
- Wood
- Wall to Wall Carpet
- Ceramic Tile
Bedrooms and Bathrooms
- 3 Bedrooms
- Primary Bedroom on Main
- <<tubWithShowerToken>>
- Linen Closet In Bathroom
Partially Finished Basement
- Basement Fills Entire Space Under The House
- Interior Basement Entry
- Garage Access
- Block Basement Construction
- Laundry in Basement
Eco-Friendly Details
- Energy-Efficient Thermostat
Pool
- Cabana
- In Ground Pool
- Spa
Outdoor Features
- Deck
- Gazebo
- Separate Outdoor Workshop
- Outdoor Storage
- Rain Gutters
Location
- Property is near public transit
- Property is near schools
Schools
- West Elementary School
- Pcis Middle School
- PNHS High School
Utilities
- Window Unit Cooling System
- Forced Air Heating System
- 1 Heating Zone
- Heating System Uses Natural Gas
- 100 Amp Service
- Gas Water Heater
- Private Sewer
- Cable TV Available
Listing and Financial Details
- Legal Lot and Block 0016-3 / 0001
- Assessor Parcel Number 106001016031,1133918
Community Details
Recreation
- Golf Course Community
- Park
Additional Features
- No Home Owners Association
- Shops
Ownership History
Purchase Details
Home Financials for this Owner
Home Financials are based on the most recent Mortgage that was taken out on this home.Purchase Details
Purchase Details
Purchase Details
Purchase Details
Purchase Details
Similar Homes in Plymouth, MA
Home Values in the Area
Average Home Value in this Area
Purchase History
| Date | Type | Sale Price | Title Company |
|---|---|---|---|
| Deed | $622,900 | None Available | |
| Deed | $622,900 | None Available | |
| Deed | $295,000 | -- | |
| Deed | $295,000 | -- | |
| Foreclosure Deed | $344,677 | -- | |
| Foreclosure Deed | $344,677 | -- | |
| Deed | $339,900 | -- | |
| Deed | $339,900 | -- | |
| Deed | $114,500 | -- | |
| Deed | $114,500 | -- | |
| Deed | $137,000 | -- | |
| Deed | $137,000 | -- |
Mortgage History
| Date | Status | Loan Amount | Loan Type |
|---|---|---|---|
| Open | $591,755 | Purchase Money Mortgage | |
| Closed | $591,755 | Purchase Money Mortgage | |
| Previous Owner | $228,300 | Stand Alone Refi Refinance Of Original Loan | |
| Previous Owner | $236,000 | No Value Available |
Property History
| Date | Event | Price | Change | Sq Ft Price |
|---|---|---|---|---|
| 05/19/2025 05/19/25 | Sold | $622,900 | +4.0% | $369 / Sq Ft |
| 03/16/2025 03/16/25 | Pending | -- | -- | -- |
| 03/12/2025 03/12/25 | For Sale | $599,000 | -- | $355 / Sq Ft |
Tax History Compared to Growth
Tax History
| Year | Tax Paid | Tax Assessment Tax Assessment Total Assessment is a certain percentage of the fair market value that is determined by local assessors to be the total taxable value of land and additions on the property. | Land | Improvement |
|---|---|---|---|---|
| 2025 | $6,071 | $478,400 | $240,400 | $238,000 |
| 2024 | $5,781 | $449,200 | $228,200 | $221,000 |
| 2023 | $5,590 | $407,700 | $207,900 | $199,800 |
| 2022 | $5,475 | $354,800 | $187,600 | $167,200 |
| 2021 | $5,339 | $330,400 | $187,600 | $142,800 |
| 2020 | $5,193 | $317,600 | $177,500 | $140,100 |
| 2019 | $4,884 | $295,300 | $157,200 | $138,100 |
| 2018 | $4,660 | $283,100 | $147,100 | $136,000 |
| 2017 | $4,488 | $270,700 | $147,100 | $123,600 |
| 2016 | $4,217 | $259,200 | $135,500 | $123,700 |
| 2015 | $3,953 | $254,400 | $130,700 | $123,700 |
| 2014 | $3,781 | $249,900 | $130,700 | $119,200 |
Agents Affiliated with this Home
-
Charles Goonan

Seller's Agent in 2025
Charles Goonan
Jane Coit Real Estate, Inc.
(339) 832-0492
21 Total Sales
-
Joseph Sousa
J
Buyer's Agent in 2025
Joseph Sousa
Better Living Real Estate, LLC
(978) 866-7537
20 Total Sales
Map
Source: MLS Property Information Network (MLS PIN)
MLS Number: 73344599
APN: PLYM-000106-000001-000016-000031
