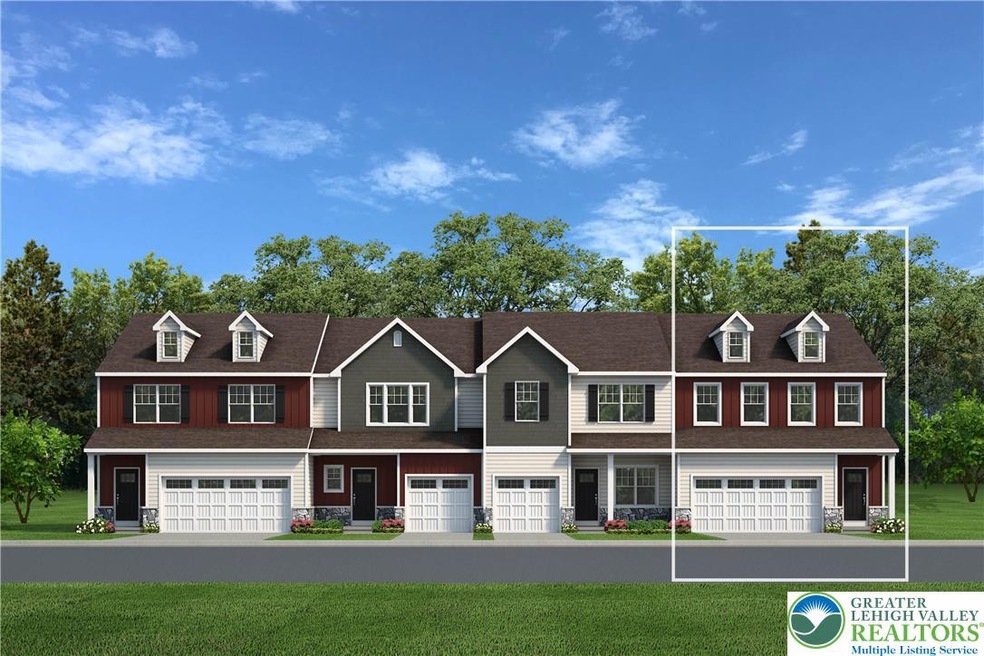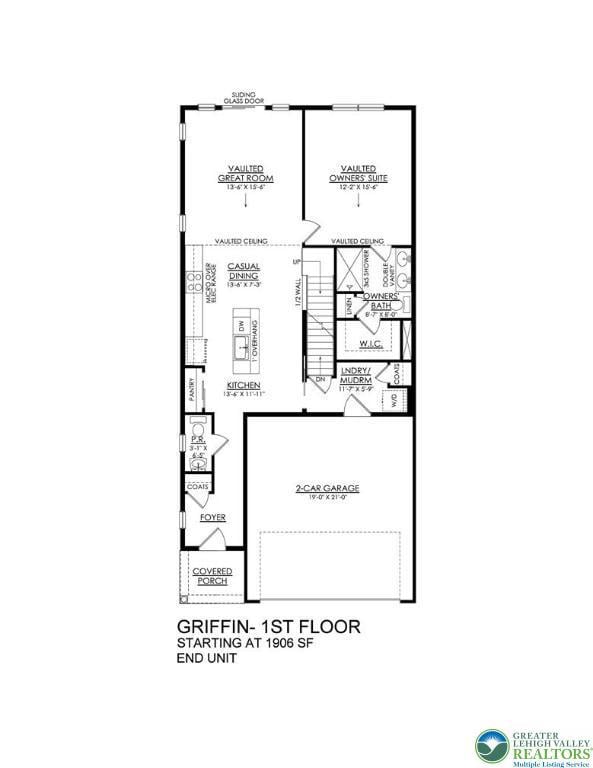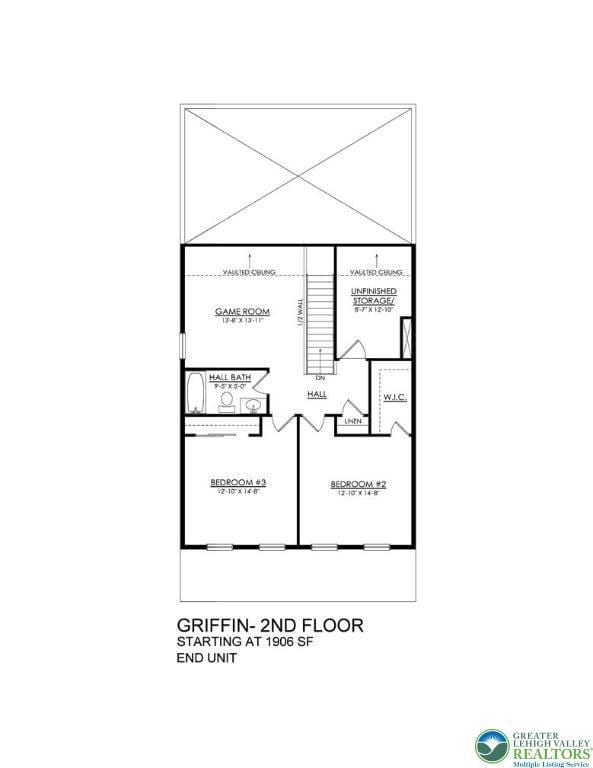14 Fox Crossing Rd Unit 21 Easton, PA 18045
Estimated payment $3,412/month
Highlights
- New Construction
- Deck
- 2 Car Attached Garage
- Panoramic View
- Covered Patio or Porch
- Walk-In Closet
About This Home
The Griffin’s plan offers flexible living spaces that are perfect for multi-generational families or those who prefer extra privacy. On the first floor, there is a well-appointed Powder Room and open concept floor plan. The Kitchen flows into the Casual Dining area, featuring an island with an overhang, plenty of storage in the pantry, and beautiful granite or quartz countertops. The Great Room boasts a vaulted ceiling and sliding glass doors, inviting natural light and outdoor access. Retreat to the 1st-floor Owner's Suite, also with a vaulted ceiling and a luxurious Owner's Bath including a double vanity, 3' x 5' shower, and walk-in closet. A well-located Laundry Room and Mudroom can also be found on the main floor of this home near the 2-Car Garage. On the second floor, a Game Room provides extra living space for family gatherings. Two additional Bedrooms, one with a walk-in closet, and a shared Hall Bath are also located on this level.
Townhouse Details
Home Type
- Townhome
HOA Fees
- $120 per month
Parking
- 2 Car Attached Garage
Home Design
- New Construction
- Wood Siding
- Vinyl Siding
- Stone Veneer
Interior Spaces
- 1,906 Sq Ft Home
- 2-Story Property
- Panoramic Views
- Laundry on main level
Kitchen
- Microwave
- Dishwasher
- Disposal
Bedrooms and Bathrooms
- 3 Bedrooms
- Walk-In Closet
Outdoor Features
- Deck
- Covered Patio or Porch
Utilities
- Heating Available
Community Details
- Wolfs Run Subdivision
- Electric Expense $200
Map
Home Values in the Area
Average Home Value in this Area
Property History
| Date | Event | Price | List to Sale | Price per Sq Ft |
|---|---|---|---|---|
| 11/18/2025 11/18/25 | For Sale | $524,925 | -- | $275 / Sq Ft |
Source: Greater Lehigh Valley REALTORS®
MLS Number: 768321
- 16 Fox Crossing Rd Unit 22
- 18 Fox Crossing Rd Unit 23
- 20 Fox Crossing Rd Unit 24
- 8 Kent Ln
- 93 Timber Trail Unit 46
- 95 Timber Trail Unit 47
- 97 Timber Trail Unit 48
- 11 Timber Trail
- 5 Canterbury Ln
- 103 Timber Trail Unit 50
- 105 Timber Trail Unit 51
- 107 Timber Trail Unit 52
- 135 Clover Hollow Rd
- 113 Stephanie Dr
- 49 Inverness Ln
- 101 Jeremy Ct
- 138 Lower Way Rd
- 1328 Melanie Ln
- 32 Corriere Rd
- 3508 Nazareth Rd
- 3600 Corriere Rd
- 3308 Nightingale Dr
- 3735 Easton Nazareth Hwy
- 12 Freedom Terrace
- 59 Carousel Ln
- 2512 Gila Dr
- 30 Millbrook Ct
- 242 Winding Rd
- 2601 Nazareth Rd
- 2619 Broad St
- 2033 Northampton St
- 237 S Broad St Unit 237 South Broad Street
- 2040 Lehigh St
- 2915 Norton Ave
- 37 Evergreen St
- 2250 Lafayette Park Dr
- 1011 George St
- 6 Eley St
- 126 Belvidere St
- 2265 Lafayette Park Dr Unit B4



