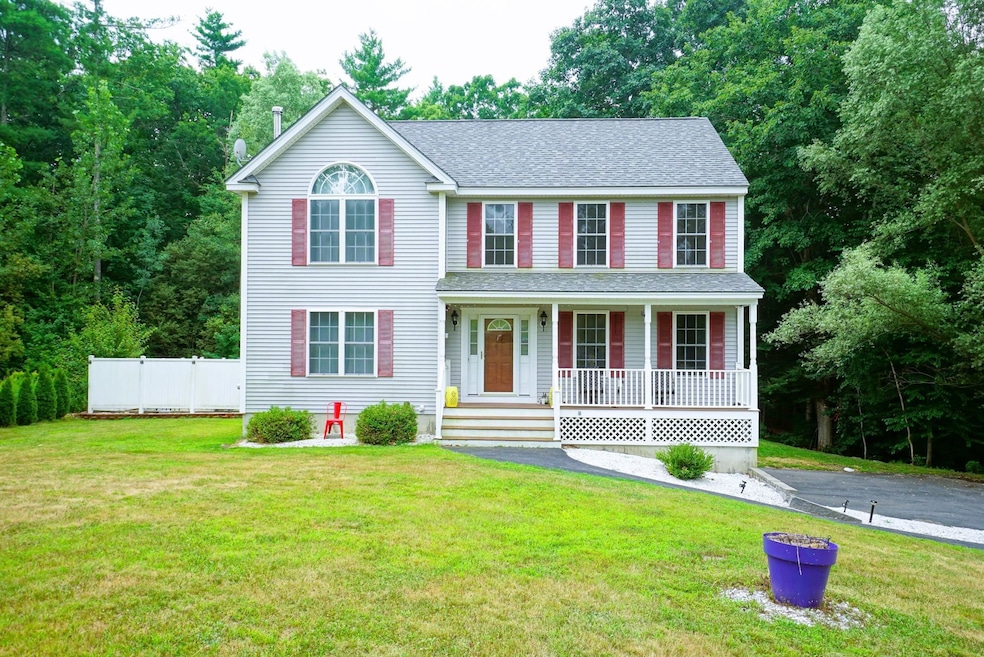
14 Fox Run Rd Raymond, NH 03077
Highlights
- Colonial Architecture
- Wood Burning Stove
- Porch
- Deck
- Wood Flooring
- Patio
About This Home
As of October 2024Welcome to this charming 3-bedroom Colonial, nestled in a beautiful neighborhood in Raymond NH. This home is designed for both relaxation and entertainment. Walk through the Foyer and step into the heart of the home-- Features include: a Fully Applianced Kitchen, an adjacent Eat-In Area with Sliders to the Deck overlooking the Private Back Yard. This area is open to the Spacious Family Room that is designed for comfort and warmth, featuring a delightful woodstove that adds a touch of rustic charm. A Formal Dining room is ready for your special occasions or can double as an In Home Office. The Half Bath off the Kitchen also offers a Washer and Dryer area. Hardwood Flooring graces most of the First Floor. Additionally, the home offers a lovely primary Bedroom with Trey Ceiling, Walk in Closets, and its own Private Bath included a Jetted Tub and Shower. 2 Additional Bedrooms complete the 2nd Floor. and a convenient half bath, complete with a washer and dryer, adds to the practicality of the home. A Full Basement for storage, a 2 Car Garage and an Outdoor Living Area that includes a Patio with a Firepit, perfect for enjoying the evenings....this home has it all.
Last Agent to Sell the Property
BHHS Verani Londonderry Brokerage Phone: 603-765-6331 License #034644 Listed on: 08/15/2024

Home Details
Home Type
- Single Family
Est. Annual Taxes
- $8,500
Year Built
- Built in 2007
Lot Details
- 1 Acre Lot
- Property fronts a private road
- Lot Sloped Up
- Sprinkler System
Parking
- 2 Car Garage
Home Design
- Colonial Architecture
- Concrete Foundation
- Shingle Roof
- Vinyl Siding
Interior Spaces
- 2-Story Property
- Wood Burning Stove
- Unfinished Basement
- Interior Basement Entry
Kitchen
- Stove
- Microwave
- Dishwasher
Flooring
- Wood
- Carpet
- Vinyl
Bedrooms and Bathrooms
- 3 Bedrooms
Laundry
- Dryer
- Washer
Outdoor Features
- Deck
- Patio
- Porch
Utilities
- Hot Water Heating System
- Heating System Uses Oil
- Private Water Source
- Private Sewer
- Cable TV Available
Listing and Financial Details
- Legal Lot and Block 009 / 035
Ownership History
Purchase Details
Home Financials for this Owner
Home Financials are based on the most recent Mortgage that was taken out on this home.Purchase Details
Home Financials for this Owner
Home Financials are based on the most recent Mortgage that was taken out on this home.Similar Homes in Raymond, NH
Home Values in the Area
Average Home Value in this Area
Purchase History
| Date | Type | Sale Price | Title Company |
|---|---|---|---|
| Warranty Deed | $580,000 | None Available | |
| Warranty Deed | $580,000 | None Available | |
| Deed | $280,500 | -- | |
| Deed | $280,500 | -- |
Mortgage History
| Date | Status | Loan Amount | Loan Type |
|---|---|---|---|
| Open | $464,000 | Purchase Money Mortgage | |
| Closed | $464,000 | Purchase Money Mortgage | |
| Previous Owner | $240,000 | Stand Alone Refi Refinance Of Original Loan | |
| Previous Owner | $10,000 | Unknown | |
| Previous Owner | $280,500 | Purchase Money Mortgage |
Property History
| Date | Event | Price | Change | Sq Ft Price |
|---|---|---|---|---|
| 10/18/2024 10/18/24 | Sold | $580,000 | +0.9% | $271 / Sq Ft |
| 08/21/2024 08/21/24 | Pending | -- | -- | -- |
| 08/15/2024 08/15/24 | For Sale | $574,900 | -- | $268 / Sq Ft |
Tax History Compared to Growth
Tax History
| Year | Tax Paid | Tax Assessment Tax Assessment Total Assessment is a certain percentage of the fair market value that is determined by local assessors to be the total taxable value of land and additions on the property. | Land | Improvement |
|---|---|---|---|---|
| 2024 | $8,806 | $401,900 | $115,000 | $286,900 |
| 2023 | $8,327 | $401,900 | $115,000 | $286,900 |
| 2022 | $7,351 | $401,900 | $115,000 | $286,900 |
| 2021 | $7,439 | $401,900 | $115,000 | $286,900 |
| 2020 | $7,831 | $298,900 | $82,300 | $216,600 |
| 2019 | $7,948 | $298,900 | $82,300 | $216,600 |
| 2018 | $7,876 | $298,900 | $82,300 | $216,600 |
| 2017 | $7,233 | $298,900 | $82,300 | $216,600 |
| 2016 | $7,096 | $298,900 | $82,300 | $216,600 |
| 2015 | $6,528 | $260,300 | $82,300 | $178,000 |
| 2014 | $6,333 | $260,300 | $82,300 | $178,000 |
| 2013 | $6,153 | $260,300 | $82,300 | $178,000 |
Agents Affiliated with this Home
-

Seller's Agent in 2024
Mary Goodnow
BHHS Verani Londonderry
(603) 765-6331
18 in this area
74 Total Sales
-
A
Buyer's Agent in 2024
Allyce Stevens
East Key Realty
(603) 566-2103
1 in this area
15 Total Sales
Map
Source: PrimeMLS
MLS Number: 5009918
APN: 008 000 035 009
- 15 Bald Hill Rd
- 0 Lane Rd
- 18 Sherman Dr
- 28 Blackstone Dr
- 57 Blackstone Dr
- 24 Watson Hill Rd
- 297 Crowley Rd
- 102 Green Rd
- 360 Candia Rd
- 95 Lady Slipper Ln
- 60 Lady Slipper Ln
- 208 Villager Rd
- 15 Sargent Dr
- 93 Birch Rd
- Lot 2 Robin Way Unit 2
- Lot 7 Robin Way Unit 7
- Lot 4 Robin Way Unit 4
- 00 Dump Rd
- 34 Edwards Mill Rd
- 0 Old Chester Turnpike






