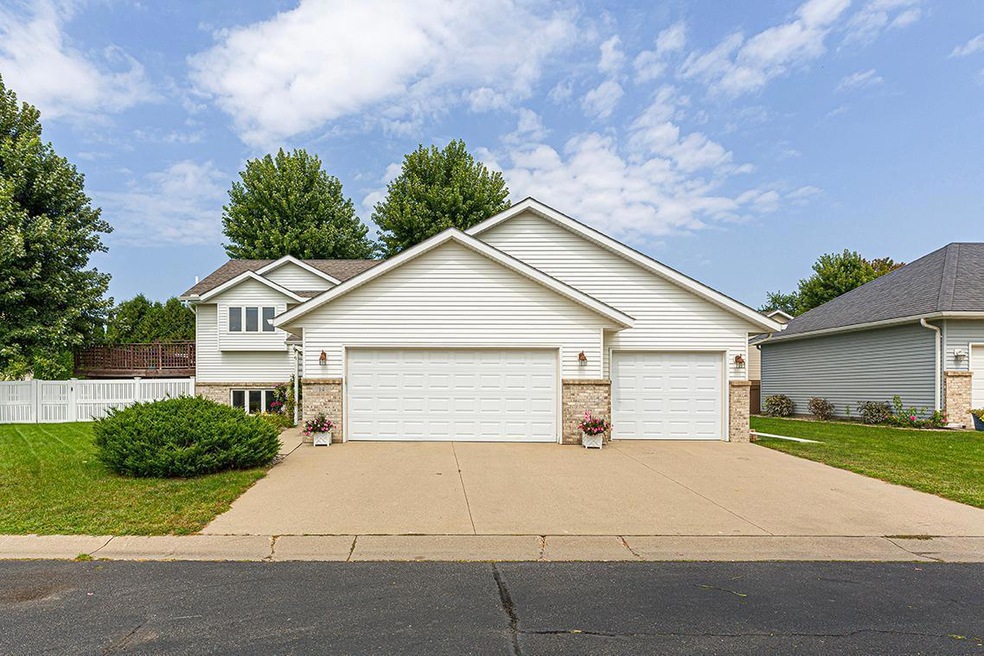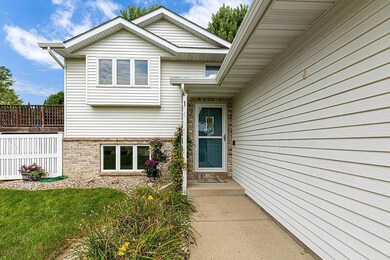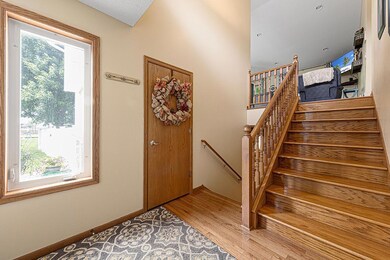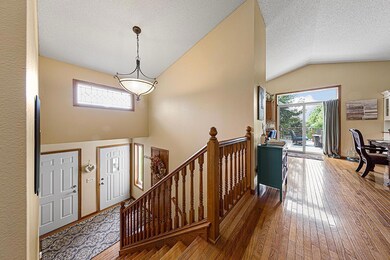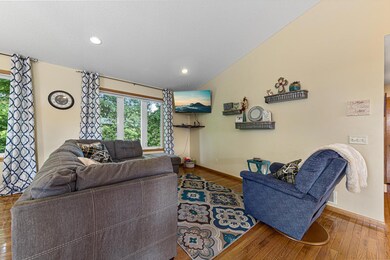
14 Fox Trail North Mankato, MN 56003
Highlights
- Deck
- No HOA
- The kitchen features windows
- Mankato West Senior High School Rated A-
- Stainless Steel Appliances
- 3 Car Attached Garage
About This Home
As of October 2024Discover modern living in this beautifully updated bi-level split home in Upper North Mankato, featuring 4 bedrooms and 3 bathrooms. With a spacious and open floor plan featuring vaulted ceilings, this home is perfect for modern living. As you step inside, you're greeted by a very spacious entryway that sets the tone for the rest of this home. The upper level features a bright and airy living room, perfect for relaxing or entertaining. Adjacent to the living room is a beautifully designed horseshoe kitchen, complete with an island that offers both extra prep space and seating. The dining room seamlessly connects to the kitchen and opens onto a spacious 20' x 20' composite deck, where you can enjoy views of the vinyl-fenced backyard—ideal for outdoor dining and entertaining. The primary bedroom features a 3/4 en-suite bath and a walk-in closet. Completing the upper level is another well-sized bedroom and a full bathroom, providing comfort and convenience for family or guests. The lower level includes a family room with a gas fireplace, two additional bedrooms, a full bath, and a laundry room. The home also boasts a heated and insulated 3-stall attached garage with a back patio, perfect for outdoor relaxation. Don't miss your chance to see this incredible property—schedule your personal tour today!
Home Details
Home Type
- Single Family
Est. Annual Taxes
- $4,085
Year Built
- Built in 2003
Lot Details
- 0.26 Acre Lot
- Lot Dimensions are 65x95x99x32x106
- Street terminates at a dead end
- Partially Fenced Property
- Vinyl Fence
- Irregular Lot
Parking
- 3 Car Attached Garage
- Heated Garage
- Insulated Garage
- Garage Door Opener
Home Design
- Bi-Level Home
- Pitched Roof
Interior Spaces
- Family Room with Fireplace
- Living Room
Kitchen
- Range
- Microwave
- Dishwasher
- Stainless Steel Appliances
- Disposal
- The kitchen features windows
Bedrooms and Bathrooms
- 4 Bedrooms
Laundry
- Dryer
- Washer
Finished Basement
- Basement Fills Entire Space Under The House
- Sump Pump
- Drain
- Basement Storage
- Basement Window Egress
Outdoor Features
- Deck
- Patio
Utilities
- Forced Air Heating and Cooling System
- Underground Utilities
- Water Filtration System
Community Details
- No Home Owners Association
- Eagle Ridge Subdivision
Listing and Financial Details
- Assessor Parcel Number 185260220
Ownership History
Purchase Details
Home Financials for this Owner
Home Financials are based on the most recent Mortgage that was taken out on this home.Purchase Details
Home Financials for this Owner
Home Financials are based on the most recent Mortgage that was taken out on this home.Purchase Details
Home Financials for this Owner
Home Financials are based on the most recent Mortgage that was taken out on this home.Similar Homes in North Mankato, MN
Home Values in the Area
Average Home Value in this Area
Purchase History
| Date | Type | Sale Price | Title Company |
|---|---|---|---|
| Warranty Deed | $367,500 | Stewart Title | |
| Deed | $254,500 | -- | |
| Warranty Deed | $254,500 | None Available | |
| Warranty Deed | $204,330 | -- |
Mortgage History
| Date | Status | Loan Amount | Loan Type |
|---|---|---|---|
| Open | $349,125 | New Conventional | |
| Previous Owner | $203,600 | New Conventional | |
| Previous Owner | $140,000 | No Value Available |
Property History
| Date | Event | Price | Change | Sq Ft Price |
|---|---|---|---|---|
| 10/31/2024 10/31/24 | Sold | $367,500 | -0.6% | $150 / Sq Ft |
| 10/04/2024 10/04/24 | Pending | -- | -- | -- |
| 09/26/2024 09/26/24 | Price Changed | $369,900 | -2.6% | $151 / Sq Ft |
| 08/26/2024 08/26/24 | For Sale | $379,900 | +49.3% | $155 / Sq Ft |
| 09/29/2017 09/29/17 | Sold | $254,500 | +1.8% | $124 / Sq Ft |
| 08/22/2017 08/22/17 | Pending | -- | -- | -- |
| 05/19/2017 05/19/17 | For Sale | $249,900 | +22.3% | $121 / Sq Ft |
| 04/05/2013 04/05/13 | Sold | $204,330 | -7.1% | $99 / Sq Ft |
| 02/22/2013 02/22/13 | Pending | -- | -- | -- |
| 02/20/2013 02/20/13 | For Sale | $219,900 | -- | $107 / Sq Ft |
Tax History Compared to Growth
Tax History
| Year | Tax Paid | Tax Assessment Tax Assessment Total Assessment is a certain percentage of the fair market value that is determined by local assessors to be the total taxable value of land and additions on the property. | Land | Improvement |
|---|---|---|---|---|
| 2025 | $4,206 | $343,800 | $63,000 | $280,800 |
| 2024 | $4,106 | $343,800 | $63,000 | $280,800 |
| 2023 | $3,800 | $324,600 | $63,000 | $261,600 |
| 2022 | $3,720 | $301,800 | $63,000 | $238,800 |
| 2021 | $3,706 | $268,700 | $50,400 | $218,300 |
| 2020 | $3,500 | $259,600 | $50,400 | $209,200 |
| 2019 | $3,526 | $250,600 | $50,400 | $200,200 |
| 2018 | $3,290 | $250,600 | $50,400 | $200,200 |
| 2017 | -- | $231,000 | $0 | $0 |
| 2016 | $2,848 | $0 | $0 | $0 |
| 2015 | -- | $0 | $0 | $0 |
| 2011 | -- | $0 | $0 | $0 |
Agents Affiliated with this Home
-

Seller's Agent in 2024
Jay Sallstrom
RE/MAX Results
(507) 428-7983
26 in this area
89 Total Sales
-

Buyer's Agent in 2024
Erik Jensen
American Way Realty
(507) 381-2984
14 in this area
108 Total Sales
-

Seller's Agent in 2017
Jason Beal
JBEAL REAL ESTATE GROUP
(507) 381-1060
50 in this area
193 Total Sales
-

Buyer's Agent in 2017
Shannon Beal
JBEAL REAL ESTATE GROUP
(507) 469-9530
51 in this area
150 Total Sales
-
L
Seller's Agent in 2013
Lisa Fitterer
RE/MAX
(507) 387-5472
7 in this area
33 Total Sales
-

Seller Co-Listing Agent in 2013
Jen True
TRUE REAL ESTATE
(507) 317-4433
81 in this area
489 Total Sales
Map
Source: NorthstarMLS
MLS Number: 6592502
APN: R-18.526.0220
- 2109 Haughton Ave
- 1690 Countryside Dr
- 31 S Pointe Ct
- 27 S Pointe Ct
- 34 S Pointe Ct
- 23 S Pointe Ct
- 1686 Countryside Dr
- 19 S Pointe Ct
- 1682 Countryside Dr
- 1719 Green Acres Dr
- 18 S Pointe Ct
- 22 S Pointe Ct
- 14 S Pointe Ct
- 15 S Pointe Ct
- 1674 1674 Countryside Dr
- 1678 Countryside Dr
- 11 11 South Pointe Ct
- 1674 Countryside Dr
- 2113 Deerwood Dr
- 31 N Pointe Ct
