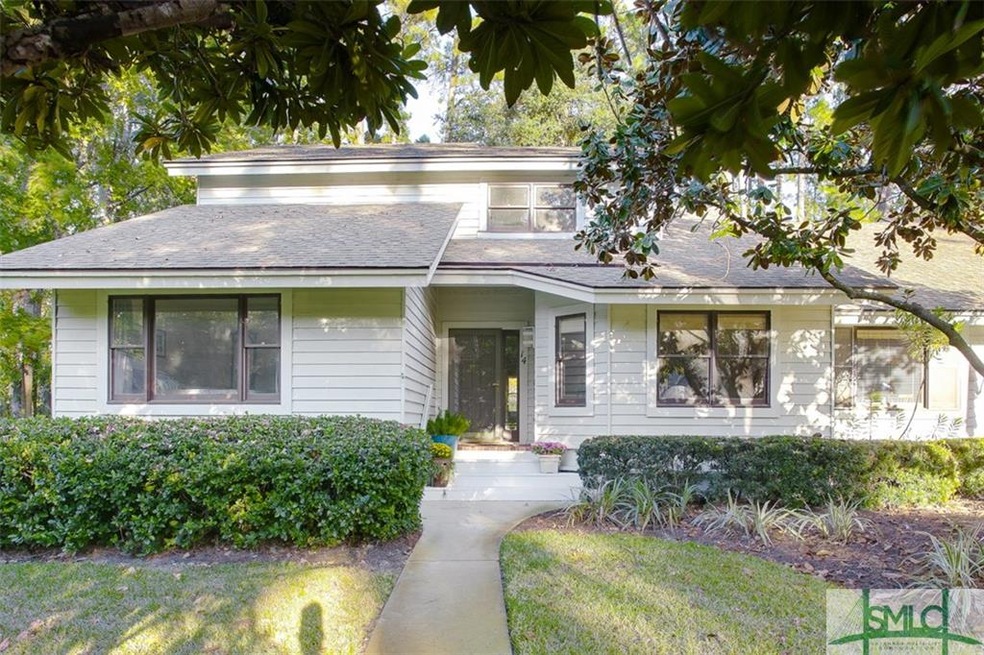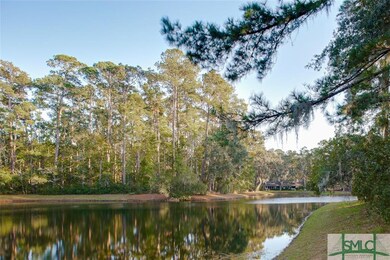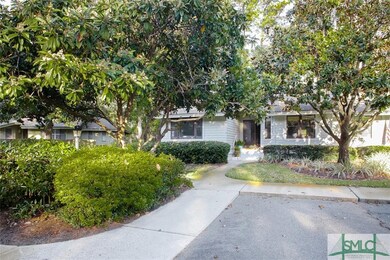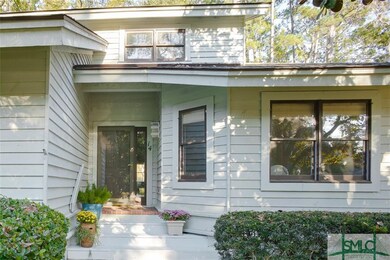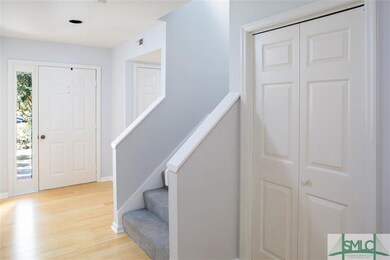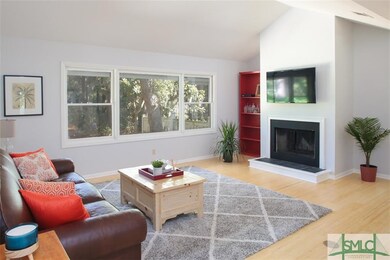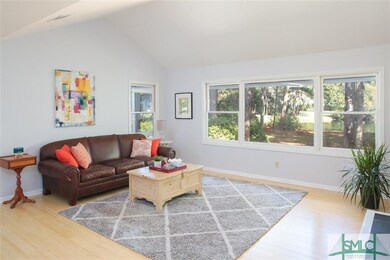
14 Franklin Creek Rd N Savannah, GA 31411
Highlights
- Marina
- Fitness Center
- RV Parking in Community
- Golf Course Community
- Home fronts a lagoon or estuary
- Gated Community
About This Home
As of January 2024Living is easy in this maintenance free Franklin Creek townhome with a gorgeous tranquil lagoon view. Desirable end unit with lots of natural light, wood floors, spacious open floor plan, vaulted ceiling, fireplace and lovely screened porch. Ideally located - just steps to the tennis center, pool, bocce and pickle ball courts, and a short drive to and from the Main Gate. Enjoy covered parking and golf cart storage area. All new kitchen appliances, hot water heater, and washer/dryer. Don't miss this prime opportunity to live The Landings carefree lifestyle! Sellers are owners and licensed real estate agents in the state of Georgia.
Last Agent to Sell the Property
Richard G.. Barnett
The Landings Company License #202003 Listed on: 11/30/2017
Co-Listed By
Caroline Barnett
The Landings Company License #357698
Last Buyer's Agent
Stephen Polsinelli
The Landings Company License #270859
Townhouse Details
Home Type
- Townhome
Est. Annual Taxes
- $3,040
Year Built
- Built in 1987
Lot Details
- 5,227 Sq Ft Lot
- Lot Dimensions are 133x42x102x26x14x11x18
- Home fronts a lagoon or estuary
- 1 Common Wall
- Sprinkler System
HOA Fees
Home Design
- Traditional Architecture
- Frame Construction
- Asphalt Roof
Interior Spaces
- 1,950 Sq Ft Home
- 1.5-Story Property
- Wet Bar
- Skylights
- Recessed Lighting
- Wood Burning Fireplace
- Living Room with Fireplace
- Screened Porch
- Storage Room
- Basement Storage
Kitchen
- Breakfast Area or Nook
- Self-Cleaning Oven
- Microwave
- Dishwasher
- Disposal
Bedrooms and Bathrooms
- 2 Bedrooms
- Primary Bedroom Upstairs
- 2 Full Bathrooms
- Dual Vanity Sinks in Primary Bathroom
- Bathtub with Shower
Laundry
- Laundry Room
- Laundry on upper level
- Washer and Dryer Hookup
Parking
- Detached Garage
- 1 Carport Space
- Parking Lot
Outdoor Features
- Open Patio
Schools
- Hesse Elementary And Middle School
- Jenkins High School
Utilities
- Central Air
- Heat Pump System
- Electric Water Heater
Listing and Financial Details
- Exclusions: See Sellers Disclosure
- Assessor Parcel Number 1-0260-01-033
Community Details
Overview
- The Landings Association, Phone Number (912) 598-2520
- RV Parking in Community
- Community Lake
Amenities
- Clubhouse
Recreation
- Marina
- Golf Course Community
- Tennis Courts
- Community Playground
- Fitness Center
- Community Pool
- Park
- Jogging Path
Security
- Building Security System
- Gated Community
Ownership History
Purchase Details
Home Financials for this Owner
Home Financials are based on the most recent Mortgage that was taken out on this home.Purchase Details
Home Financials for this Owner
Home Financials are based on the most recent Mortgage that was taken out on this home.Purchase Details
Home Financials for this Owner
Home Financials are based on the most recent Mortgage that was taken out on this home.Purchase Details
Home Financials for this Owner
Home Financials are based on the most recent Mortgage that was taken out on this home.Purchase Details
Home Financials for this Owner
Home Financials are based on the most recent Mortgage that was taken out on this home.Similar Homes in Savannah, GA
Home Values in the Area
Average Home Value in this Area
Purchase History
| Date | Type | Sale Price | Title Company |
|---|---|---|---|
| Warranty Deed | $625,000 | -- | |
| Warranty Deed | $457,000 | -- | |
| Warranty Deed | $265,000 | -- | |
| Warranty Deed | -- | -- | |
| Warranty Deed | $225,000 | -- | |
| Warranty Deed | -- | -- |
Mortgage History
| Date | Status | Loan Amount | Loan Type |
|---|---|---|---|
| Previous Owner | $201,600 | New Conventional | |
| Previous Owner | $10 | New Conventional |
Property History
| Date | Event | Price | Change | Sq Ft Price |
|---|---|---|---|---|
| 01/12/2024 01/12/24 | Sold | $625,000 | 0.0% | $321 / Sq Ft |
| 10/13/2023 10/13/23 | Pending | -- | -- | -- |
| 10/13/2023 10/13/23 | For Sale | $625,000 | +36.8% | $321 / Sq Ft |
| 09/27/2021 09/27/21 | Sold | $457,000 | +1.8% | $234 / Sq Ft |
| 09/21/2021 09/21/21 | Pending | -- | -- | -- |
| 08/25/2021 08/25/21 | For Sale | $449,000 | +69.4% | $230 / Sq Ft |
| 05/15/2018 05/15/18 | Sold | $265,000 | -3.6% | $136 / Sq Ft |
| 03/29/2018 03/29/18 | Pending | -- | -- | -- |
| 03/07/2018 03/07/18 | Price Changed | $275,000 | -6.8% | $141 / Sq Ft |
| 11/30/2017 11/30/17 | For Sale | $295,000 | +31.1% | $151 / Sq Ft |
| 12/15/2014 12/15/14 | Sold | $225,000 | -9.6% | $115 / Sq Ft |
| 10/31/2014 10/31/14 | Pending | -- | -- | -- |
| 05/15/2014 05/15/14 | For Sale | $249,000 | -- | $128 / Sq Ft |
Tax History Compared to Growth
Tax History
| Year | Tax Paid | Tax Assessment Tax Assessment Total Assessment is a certain percentage of the fair market value that is determined by local assessors to be the total taxable value of land and additions on the property. | Land | Improvement |
|---|---|---|---|---|
| 2024 | $10,814 | $283,120 | $44,000 | $239,120 |
| 2023 | $2,825 | $247,960 | $34,000 | $213,960 |
| 2022 | $3,475 | $167,640 | $28,000 | $139,640 |
| 2021 | $3,573 | $104,440 | $28,000 | $76,440 |
| 2020 | $3,619 | $101,600 | $28,000 | $73,600 |
| 2019 | $3,703 | $106,000 | $27,666 | $78,334 |
| 2018 | $3,043 | $106,080 | $28,000 | $78,080 |
| 2017 | $2,998 | $90,000 | $20,160 | $69,840 |
| 2016 | $3,040 | $90,000 | $20,160 | $69,840 |
| 2015 | $2,595 | $90,000 | $20,160 | $69,840 |
| 2014 | $4,143 | $83,280 | $0 | $0 |
Agents Affiliated with this Home
-

Seller's Agent in 2024
GLENDA GANEM
BHHS Bay Street Realty Group
(912) 695-1715
54 in this area
123 Total Sales
-

Seller's Agent in 2021
Reba Laramy
BHHS Bay Street Realty Group
(912) 596-1294
44 in this area
45 Total Sales
-
J
Buyer's Agent in 2021
Janet Miller
Daniel Ravenel SIR
-
R
Seller's Agent in 2018
Richard G.. Barnett
The Landings Company
-
C
Seller Co-Listing Agent in 2018
Caroline Barnett
The Landings Company
-
S
Buyer's Agent in 2018
Stephen Polsinelli
The Landings Company
Map
Source: Savannah Multi-List Corporation
MLS Number: 182985
APN: 1026001033
- 10 Flowing Wells Ln
- 19 Tarrow Ridge Rd
- 1 Carlow Ln
- 12 Tanaquay Ct
- 2 Franklin Creek Rd S
- 3 Riding Ln
- 3 Franklin Creek Rd S
- 16 Pineside Ln
- 4 Planters Ln
- 14 Westcross Rd
- 6 Pennefeather Ln
- 115 Wickersham Dr
- 32 Sparnel Rd
- 27 Hemingway Cir
- 28 Captains Crossing
- 3 Cattail Ct
- 1 Middleton Rd
- 1 Christie Ln
- 3 Schroeder Ct
- 138 Mercer Rd
