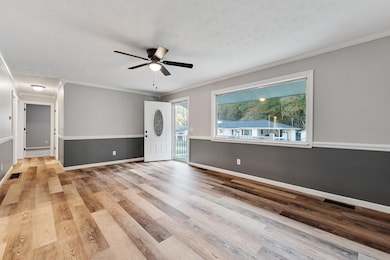14 Friday St West Hamlin, WV 25571
Estimated payment $1,001/month
Highlights
- Deck
- Porch
- Storm Doors
- Ranch Style House
- Central Heating and Cooling System
- Level Lot
About This Home
Welcome to your dream home! This fully renovated 4 bedroom, 2 bathroom home combines modern comfort with timeless charm. Inside you will find a bright living area featuring new luxury vinyl flooring, new light fixtures and fresh paint throughout. The kitchen boasts brand new stainless steel appliances, granite countertops, solid wood cabinets and a stylish tile backsplash, perfect for entertaining. The spacious primary suite offers a private retreat with a luxury ensuite bathroom featuring a walk-in shower as well as a walk-in closet. Three additional bedrooms provide plenty of space for guests. Both bathrooms have been completely updated with modern fixtures and elegant tile work. Enjoy outdoor living on the large composite back deck, ideal for gatherings, or relaxing evenings. Additional highlights include ALL new central AC, water heater, appliances, exterior vinyl siding and energy-efficient windows, ensuring comfort and peace of mind for years to come. This move-in ready home offers style, space, and functionality in one perfect package!
Home Details
Home Type
- Single Family
Year Built
- Built in 1974
Lot Details
- 7,405 Sq Ft Lot
- Chain Link Fence
- Level Lot
Parking
- 2 Parking Spaces
Home Design
- Ranch Style House
- Frame Construction
- Metal Roof
- Vinyl Construction Material
Interior Spaces
- 1,378 Sq Ft Home
- Insulated Windows
- Crawl Space
- Scuttle Attic Hole
Kitchen
- Oven or Range
- Microwave
- Dishwasher
Flooring
- Wall to Wall Carpet
- Laminate
Bedrooms and Bathrooms
- 4 Bedrooms
- 2 Full Bathrooms
Laundry
- Dryer
- Washer
Home Security
- Storm Doors
- Carbon Monoxide Detectors
- Fire and Smoke Detector
Outdoor Features
- Deck
- Exterior Lighting
- Porch
Schools
- W Hamlin Elementary School
- Guyan Valley Middle School
- Lincoln High School
Utilities
- Central Heating and Cooling System
- Gas Water Heater
Listing and Financial Details
- Assessor Parcel Number 22-07-029B-0024-0000
Map
Home Values in the Area
Average Home Value in this Area
Property History
| Date | Event | Price | List to Sale | Price per Sq Ft | Prior Sale |
|---|---|---|---|---|---|
| 12/06/2025 12/06/25 | Pending | -- | -- | -- | |
| 10/28/2025 10/28/25 | For Sale | $159,900 | +226.2% | $116 / Sq Ft | |
| 06/26/2025 06/26/25 | Sold | $49,021 | 0.0% | $36 / Sq Ft | View Prior Sale |
| 05/28/2025 05/28/25 | Pending | -- | -- | -- | |
| 05/12/2025 05/12/25 | Price Changed | $49,021 | -5.0% | $36 / Sq Ft | |
| 04/11/2025 04/11/25 | For Sale | $51,601 | -- | $37 / Sq Ft |
Source: Huntington Board of REALTORS®
MLS Number: 182553
- 10 Rons Ln
- 9826 Straight Fork Rd
- 0 Route 3 Mahone Creek Rd Unit 181231
- 0 Creek Unit 278315
- 2008 Bear Creek Rd
- 26 Riverview Ave
- 8451 Mccomas Rd
- 40 Two Mile Rd
- 140 Morton Dr
- 1029 Trace Creek Rd
- 0 Monday Dr
- 8124 Shaw Ave
- 1340 Bowen Creek Rd
- 6811 Upper Mud River Rd
- 693 Campfire Rd
- 16 Mars Addition Rd
- 27 Rd
- 4648 Mcclellan Hwy
- 0 Upper Mud River Rd
- 4603 Mcclellan Hwy







