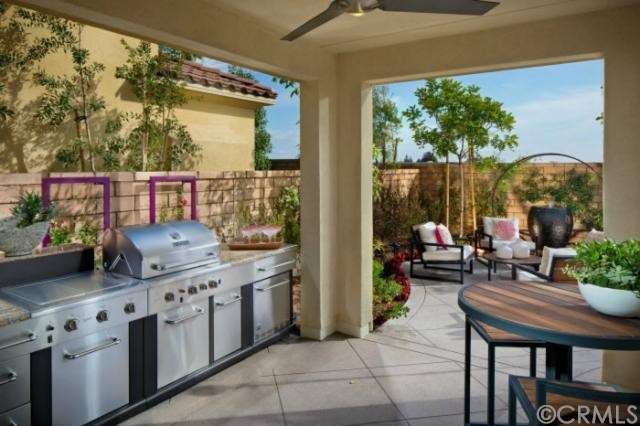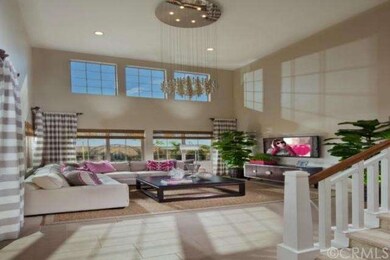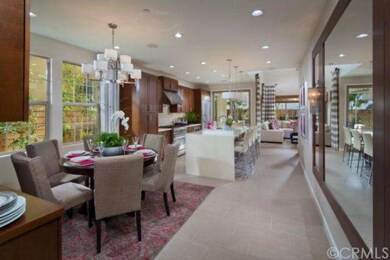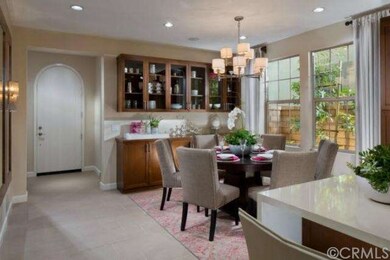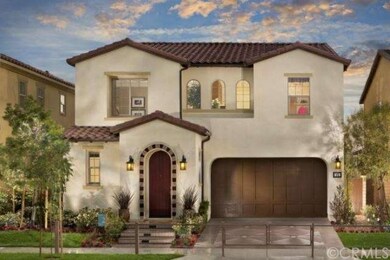
14 Gardenia Lake Forest, CA 92630
Baker Ranch NeighborhoodHighlights
- Newly Remodeled
- In Ground Pool
- Open Floorplan
- Foothill Ranch Elementary School Rated A
- Updated Kitchen
- Clubhouse
About This Home
As of October 2014Designed for casual yet refined living, enjoy free-flowing grace with expansive great room, gourmet kitchen, dining and outdoor retreat perfect for entertaining family or friends. The beautifully upgraded wood floors and upgraded kitchen and counters are all features you will find in this warm home. An ideally-located downstairs bedroom with private bath offers flexibility and added privacy. For the ultimate in sophistication, a master suite is located on the opposite side from the two spacious secondary bedrooms. You’ll find the upstairs laundry room very convenient.
Last Agent to Sell the Property
Keller Williams Realty License #01043716 Listed on: 08/15/2014

Last Buyer's Agent
Raman Kalyanaraman
Realty One Group West License #01392886
Home Details
Home Type
- Single Family
Est. Annual Taxes
- $10,410
Year Built
- Built in 2014 | Newly Remodeled
Lot Details
- 3,743 Sq Ft Lot
- Block Wall Fence
- Paved or Partially Paved Lot
- Back and Front Yard
HOA Fees
- $178 Monthly HOA Fees
Parking
- 2 Car Direct Access Garage
- Garage Door Opener
- On-Street Parking
Home Design
- Turnkey
- Planned Development
- Spanish Tile Roof
- Tile Roof
- Concrete Roof
- Stucco
Interior Spaces
- 2,202 Sq Ft Home
- 2-Story Property
- Open Floorplan
- Wired For Sound
- Wired For Data
- Cathedral Ceiling
- Recessed Lighting
- Double Pane Windows
- Window Screens
- Sliding Doors
- Family Room Off Kitchen
- Dining Room
- Fire and Smoke Detector
Kitchen
- Updated Kitchen
- Open to Family Room
- Eat-In Kitchen
- Breakfast Bar
- Gas Cooktop
- Microwave
- Water Line To Refrigerator
- Kitchen Island
- Granite Countertops
- Disposal
Bedrooms and Bathrooms
- 4 Bedrooms
- Main Floor Bedroom
- Walk-In Closet
Laundry
- Laundry Room
- Laundry on upper level
- Washer and Gas Dryer Hookup
Pool
- In Ground Pool
- Fence Around Pool
- In Ground Spa
Outdoor Features
- Covered patio or porch
- Exterior Lighting
- Rain Gutters
Utilities
- Central Heating and Cooling System
- Vented Exhaust Fan
- Underground Utilities
Listing and Financial Details
- Tax Lot 47
- Tax Tract Number 17530
Community Details
Overview
- Baker Ranch Community Association, Phone Number (800) 369-7260
- Built by Shea Homes
- Plan 2
Amenities
- Outdoor Cooking Area
- Community Fire Pit
- Community Barbecue Grill
- Clubhouse
- Banquet Facilities
- Recreation Room
Recreation
- Sport Court
- Community Playground
- Community Pool
- Community Spa
- Bike Trail
Ownership History
Purchase Details
Purchase Details
Purchase Details
Home Financials for this Owner
Home Financials are based on the most recent Mortgage that was taken out on this home.Similar Homes in the area
Home Values in the Area
Average Home Value in this Area
Purchase History
| Date | Type | Sale Price | Title Company |
|---|---|---|---|
| Interfamily Deed Transfer | -- | None Available | |
| Interfamily Deed Transfer | -- | None Available | |
| Grant Deed | $810,000 | Fidelity National Title Co |
Mortgage History
| Date | Status | Loan Amount | Loan Type |
|---|---|---|---|
| Open | $622,000 | New Conventional | |
| Closed | $38,420 | Credit Line Revolving | |
| Closed | $300,000 | New Conventional |
Property History
| Date | Event | Price | Change | Sq Ft Price |
|---|---|---|---|---|
| 02/16/2015 02/16/15 | Rented | $3,600 | -7.7% | -- |
| 01/17/2015 01/17/15 | Under Contract | -- | -- | -- |
| 12/16/2014 12/16/14 | For Rent | $3,900 | 0.0% | -- |
| 10/17/2014 10/17/14 | Sold | $809,900 | 0.0% | $368 / Sq Ft |
| 08/23/2014 08/23/14 | Price Changed | $809,900 | +0.2% | $368 / Sq Ft |
| 08/15/2014 08/15/14 | For Sale | $807,900 | -- | $367 / Sq Ft |
Tax History Compared to Growth
Tax History
| Year | Tax Paid | Tax Assessment Tax Assessment Total Assessment is a certain percentage of the fair market value that is determined by local assessors to be the total taxable value of land and additions on the property. | Land | Improvement |
|---|---|---|---|---|
| 2025 | $10,410 | $1,003,420 | $565,145 | $438,275 |
| 2024 | $10,410 | $983,746 | $554,064 | $429,682 |
| 2023 | $10,166 | $964,457 | $543,200 | $421,257 |
| 2022 | $9,985 | $945,547 | $532,549 | $412,998 |
| 2021 | $9,786 | $927,007 | $522,107 | $404,900 |
| 2020 | $9,699 | $917,502 | $516,753 | $400,749 |
| 2019 | $9,666 | $899,512 | $506,620 | $392,892 |
| 2018 | $9,485 | $881,875 | $496,686 | $385,189 |
| 2017 | $9,296 | $864,584 | $486,947 | $377,637 |
| 2016 | $8,871 | $847,632 | $477,399 | $370,233 |
| 2015 | $8,779 | $834,900 | $470,228 | $364,672 |
| 2014 | $1,082 | $100,894 | $100,894 | $0 |
Agents Affiliated with this Home
-
B
Seller's Agent in 2015
Bryant Hull
HT Real Estate Investments Inc
(714) 899-2200
1 Total Sale
-

Buyer's Agent in 2015
Steve Pattinson
Steven Pattinson, Broker
(949) 466-5688
11 Total Sales
-

Seller's Agent in 2014
Cesi Pagano
Keller Williams Realty
(949) 370-0819
5 in this area
1,017 Total Sales
-
R
Buyer's Agent in 2014
Raman Kalyanaraman
Realty One Group West
Map
Source: California Regional Multiple Listing Service (CRMLS)
MLS Number: OC14175409
APN: 610-461-13
