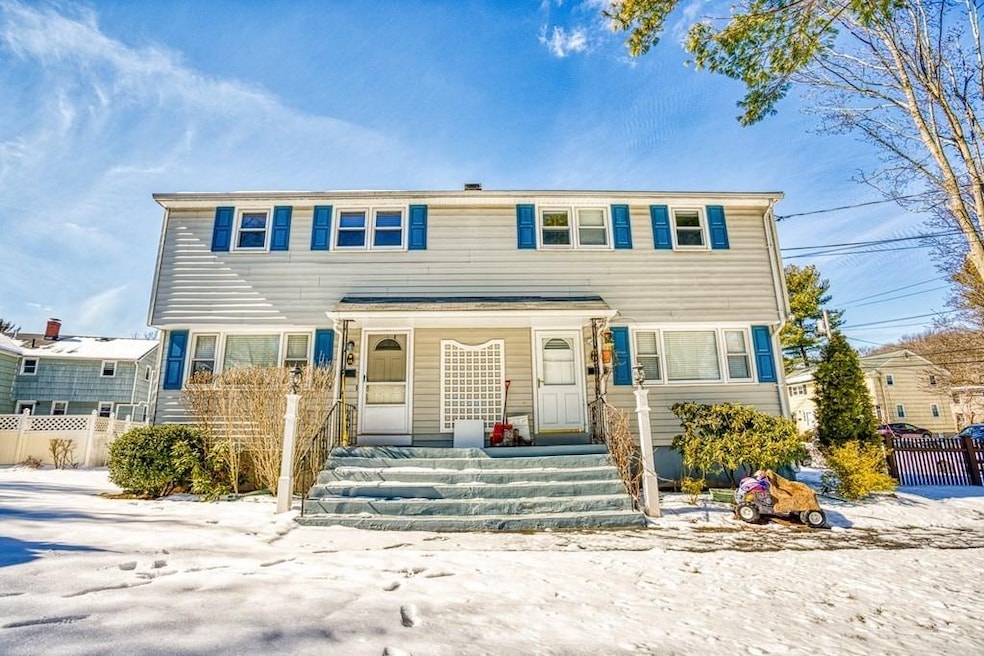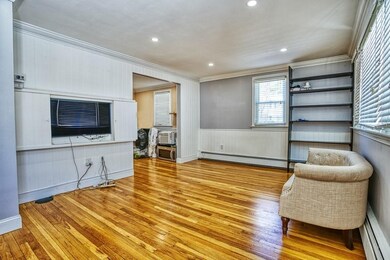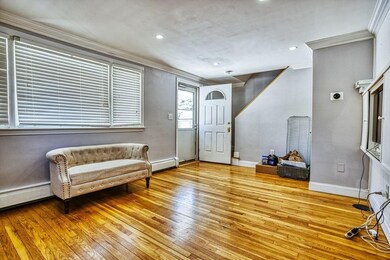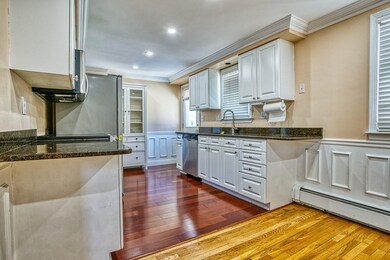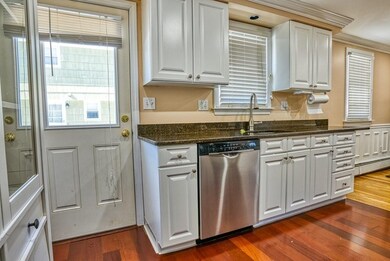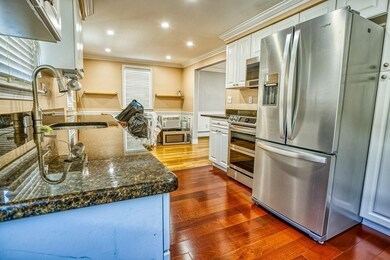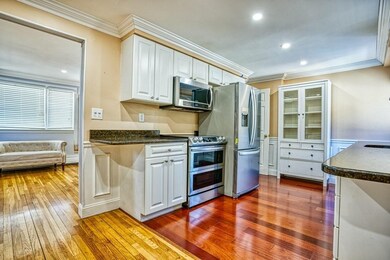
14 George Rd Winchester, MA 01890
Highlights
- Property is near public transit
- Wood Flooring
- Patio
- Lynch Elementary School Rated A+
- End Unit
- Shops
About This Home
As of May 2022Welcome to Winchester!!! Wonderful opportunity to own this amazing townhouse with 3 Levels of living. The Main level features a living room, kitchen, and a dining area. The upper floor consists of 3 bedrooms with good size closets and a full bath. Basement offers a family room, and full bath. Nice backyard. washer and dryer included. A pet friendly association with low condo fee which includes landscaping, water, sewer, and trash removal.Back on the market pending signed release
Last Agent to Sell the Property
Berkshire Hathaway HomeServices Verani Realty Listed on: 03/04/2022

Last Buyer's Agent
Dilyana Nikolitsova-Moccaldi
New Home Real Estate, LLC
Townhouse Details
Home Type
- Townhome
Est. Annual Taxes
- $6,018
Year Built
- Built in 1962
HOA Fees
- $215 Monthly HOA Fees
Home Design
- Frame Construction
- Shingle Roof
Interior Spaces
- 1,452 Sq Ft Home
- 3-Story Property
- Laundry in Basement
Kitchen
- Range
- Microwave
- Dishwasher
Flooring
- Wood
- Laminate
- Ceramic Tile
Bedrooms and Bathrooms
- 3 Bedrooms
- Primary bedroom located on second floor
- 2 Full Bathrooms
Parking
- 2 Car Parking Spaces
- Off-Street Parking
Utilities
- No Cooling
- 2 Heating Zones
- Heating System Uses Oil
- Oil Water Heater
Additional Features
- Patio
- End Unit
- Property is near public transit
Listing and Financial Details
- Assessor Parcel Number 4693820
Community Details
Overview
- Association fees include water, sewer, ground maintenance, trash
- 94 Units
Amenities
- Common Area
- Shops
Ownership History
Purchase Details
Home Financials for this Owner
Home Financials are based on the most recent Mortgage that was taken out on this home.Purchase Details
Home Financials for this Owner
Home Financials are based on the most recent Mortgage that was taken out on this home.Similar Homes in the area
Home Values in the Area
Average Home Value in this Area
Purchase History
| Date | Type | Sale Price | Title Company |
|---|---|---|---|
| Not Resolvable | $509,000 | -- | |
| Deed | $305,000 | -- | |
| Deed | $305,000 | -- |
Mortgage History
| Date | Status | Loan Amount | Loan Type |
|---|---|---|---|
| Open | $483,700 | Adjustable Rate Mortgage/ARM | |
| Closed | $453,000 | Stand Alone Refi Refinance Of Original Loan | |
| Closed | $455,000 | Stand Alone Refi Refinance Of Original Loan | |
| Closed | $453,100 | New Conventional | |
| Previous Owner | $100,000 | Credit Line Revolving | |
| Previous Owner | $17,500 | Credit Line Revolving | |
| Previous Owner | $251,500 | Stand Alone Refi Refinance Of Original Loan | |
| Previous Owner | $244,000 | Purchase Money Mortgage | |
| Previous Owner | $45,700 | No Value Available |
Property History
| Date | Event | Price | Change | Sq Ft Price |
|---|---|---|---|---|
| 05/02/2022 05/02/22 | Sold | $625,000 | -8.1% | $430 / Sq Ft |
| 04/15/2022 04/15/22 | Pending | -- | -- | -- |
| 04/15/2022 04/15/22 | For Sale | $679,900 | 0.0% | $468 / Sq Ft |
| 03/17/2022 03/17/22 | Pending | -- | -- | -- |
| 03/04/2022 03/04/22 | For Sale | $679,900 | +33.6% | $468 / Sq Ft |
| 11/14/2018 11/14/18 | Sold | $509,000 | +3.9% | $351 / Sq Ft |
| 10/02/2018 10/02/18 | Pending | -- | -- | -- |
| 09/26/2018 09/26/18 | For Sale | $490,000 | -- | $337 / Sq Ft |
Tax History Compared to Growth
Tax History
| Year | Tax Paid | Tax Assessment Tax Assessment Total Assessment is a certain percentage of the fair market value that is determined by local assessors to be the total taxable value of land and additions on the property. | Land | Improvement |
|---|---|---|---|---|
| 2025 | $63 | $570,800 | $0 | $570,800 |
| 2024 | $6,152 | $543,000 | $0 | $543,000 |
| 2023 | $6,151 | $521,300 | $0 | $521,300 |
| 2022 | $6,019 | $481,100 | $0 | $481,100 |
| 2021 | $5,985 | $466,500 | $0 | $466,500 |
| 2020 | $5,780 | $466,500 | $0 | $466,500 |
| 2019 | $4,872 | $402,300 | $0 | $402,300 |
| 2018 | $4,793 | $393,200 | $0 | $393,200 |
| 2017 | $3,869 | $315,100 | $0 | $315,100 |
| 2016 | $3,406 | $291,600 | $0 | $291,600 |
| 2015 | $3,445 | $283,800 | $0 | $283,800 |
| 2014 | $3,349 | $264,500 | $0 | $264,500 |
Agents Affiliated with this Home
-
R
Seller's Agent in 2022
Ritu Joshi
Berkshire Hathaway HomeServices Verani Realty
11 Total Sales
-
D
Buyer's Agent in 2022
Dilyana Nikolitsova-Moccaldi
New Home Real Estate, LLC
-
N
Seller's Agent in 2018
Nancy McLaughlin
Redfin Corp.
-
W
Seller Co-Listing Agent in 2018
William Hartford
Redfin Corp.
-
L
Buyer's Agent in 2018
Laura Fitzgerald
Winchester Realty
Map
Source: MLS Property Information Network (MLS PIN)
MLS Number: 72949170
APN: WINC-000013-000692
- 235 Cross St
- 7 Conant Rd Unit 20
- 171 Swanton St Unit 64
- 171 Swanton St Unit 12
- 20 Arthur St
- 18 Sonrel St
- 11 Skyview Ln
- 162 Swanton St Unit 162
- 13 Leonard St
- 5 Allen St Unit 5
- 8 Garfield Ave
- 2 Maria Ct
- 5 Madison St
- 26 Olive St
- 60 Harvard St
- 1 Conn St Unit 1
- 102 Prospect St
- 64 Garfield Ave
- 200 Swanton St Unit 239
- 200 Swanton St Unit 432
