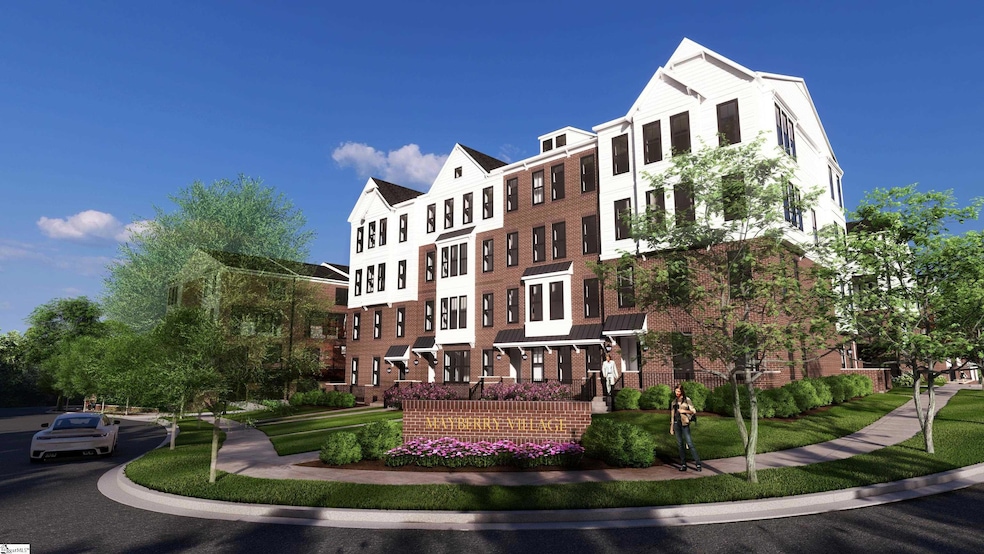14 Gibbs St Greenville, SC 29601
Southernside NeighborhoodEstimated payment $4,368/month
Highlights
- New Construction
- Open Floorplan
- Quartz Countertops
- A.J. Whittenburg Elementary School Rated A
- Deck
- 4-minute walk to Linky Stone Park
About This Home
Mayberry Village offers townhome-style condos in downtown Greenville. The Julianne is a stunning 3-bedroom townhome-style condo that perfectly blends modern design with functionality. This upper-level garage condo, complete with a covered balcony, is a true standout. Its open-concept layout is thoughtfully designed, creating a seamless flow across the main level. The gourmet kitchen, dining area, and family room, complete with a stylish electric fireplace, connect effortlessly from the front to the back of the home, offering an ideal space for everything from cozy dinner parties to lively gatherings. Step outside onto the covered balcony off the family room to extend your entertaining space, or simply relax in the fresh air. Upstairs, you'll discover three well-appointed bedrooms, including a spacious primary bedroom that feels like a private sanctuary. The primary bathroom features a tiled shower and his & her vanity's for added convenience, and the second bathroom includes a dual vanity. The bedroom-level laundry room ensures that laundry day is no longer a chore. The Julianne isn’t just a home; it’s a lifestyle upgrade waiting for you to enjoy.
Property Details
Home Type
- Condominium
Est. Annual Taxes
- $3,000
Year Built
- Built in 2025 | New Construction
HOA Fees
- $267 Monthly HOA Fees
Home Design
- Home is estimated to be completed on 12/31/25
- Brick Exterior Construction
- Slab Foundation
- Architectural Shingle Roof
- Hardboard
Interior Spaces
- 2,200-2,399 Sq Ft Home
- 2-Story Property
- Open Floorplan
- Smooth Ceilings
- Ceiling height of 9 feet or more
- Circulating Fireplace
- Tilt-In Windows
- Combination Dining and Living Room
- Luxury Vinyl Plank Tile Flooring
Kitchen
- Built-In Double Convection Oven
- Electric Oven
- Electric Cooktop
- Range Hood
- Built-In Microwave
- Convection Microwave
- Freezer
- Dishwasher
- Quartz Countertops
- Disposal
Bedrooms and Bathrooms
- 3 Bedrooms
- Walk-In Closet
Laundry
- Laundry Room
- Laundry on upper level
- Laundry in Garage
- Dryer
Home Security
Parking
- 1 Car Attached Garage
- Garage Door Opener
Outdoor Features
- Balcony
- Deck
Schools
- A.J. Whittenberg Elementary School
- League Middle School
- Greenville High School
Utilities
- Forced Air Heating and Cooling System
- Underground Utilities
- Electric Water Heater
- Cable TV Available
Listing and Financial Details
- Tax Lot 39
- Assessor Parcel Number 005100-03-00100
Community Details
Overview
- Mjs HOA
- Built by Stanley Martin Homes
- Downtown Subdivision, Julianne Floorplan
- Mandatory home owners association
Security
- Fire and Smoke Detector
Map
Home Values in the Area
Average Home Value in this Area
Property History
| Date | Event | Price | List to Sale | Price per Sq Ft |
|---|---|---|---|---|
| 11/14/2025 11/14/25 | For Sale | $730,630 | +12.6% | $332 / Sq Ft |
| 11/10/2025 11/10/25 | For Sale | $649,110 | -- | $464 / Sq Ft |
| 10/28/2025 10/28/25 | Pending | -- | -- | -- |
Source: Greater Greenville Association of REALTORS®
MLS Number: 1574904
- 101 Reedy View Dr
- 411 River St
- 200 S Academy St
- 100 W Court St Unit 1D
- 104 Wardlaw St
- 25 River St
- 455 Buncombe St
- 400 Rhett St
- 10 E Washington St Unit 2h
- 100 E Washington St Unit 23
- 410 Birnie St
- 100 Atwood St Unit 4 on 2nd floor
- 206 N Leach St
- 1108 S Main St
- 212 E Broad St
- 212 E Broad St Unit Cotton
- 212 E Broad St Unit Gossamer
- 212 E Broad St Unit Gingham
- 415 N Main St
- 366 Field St

