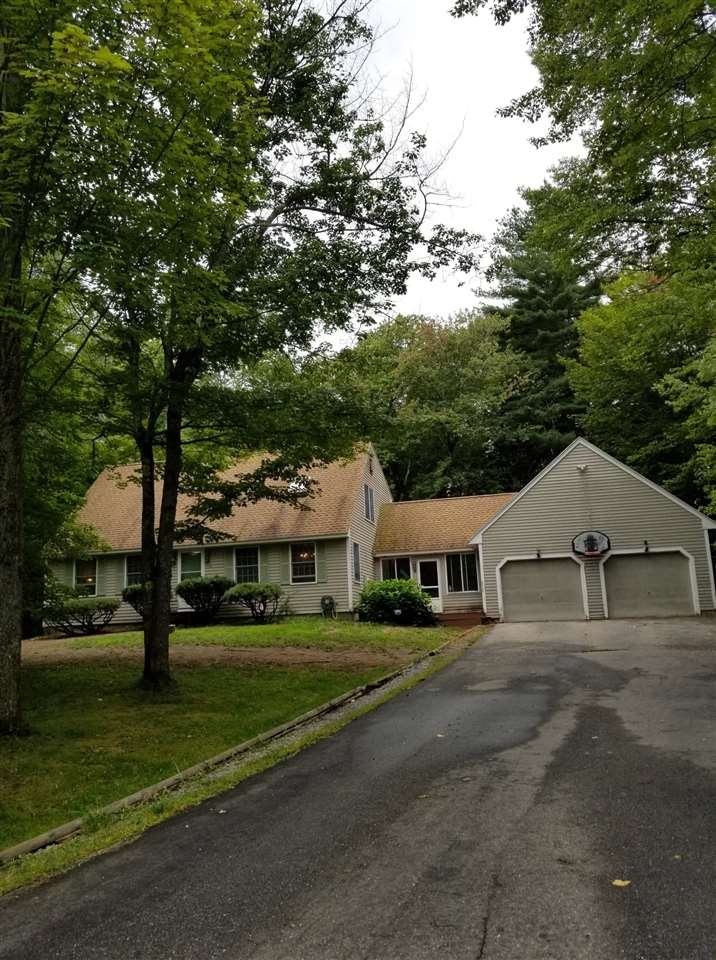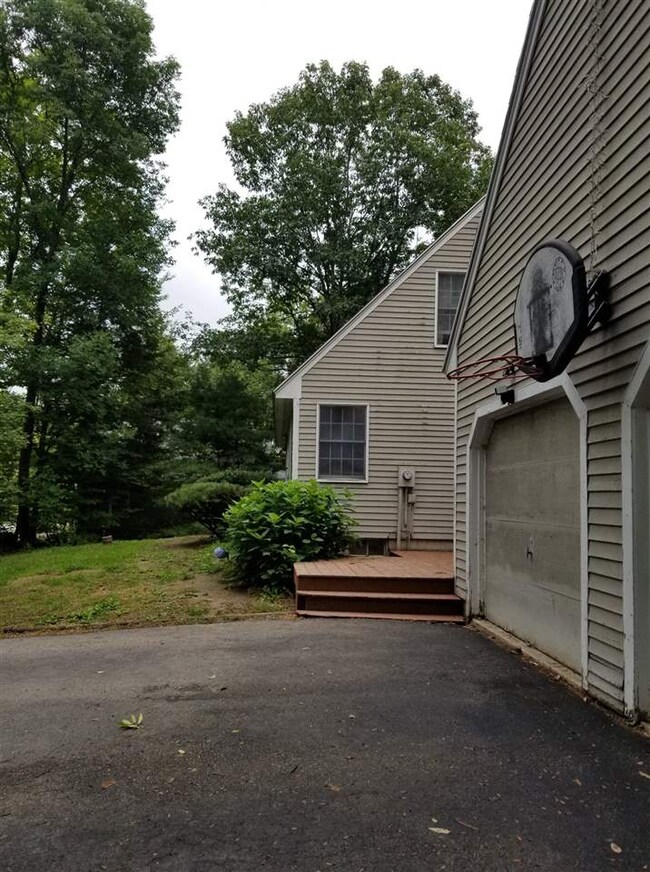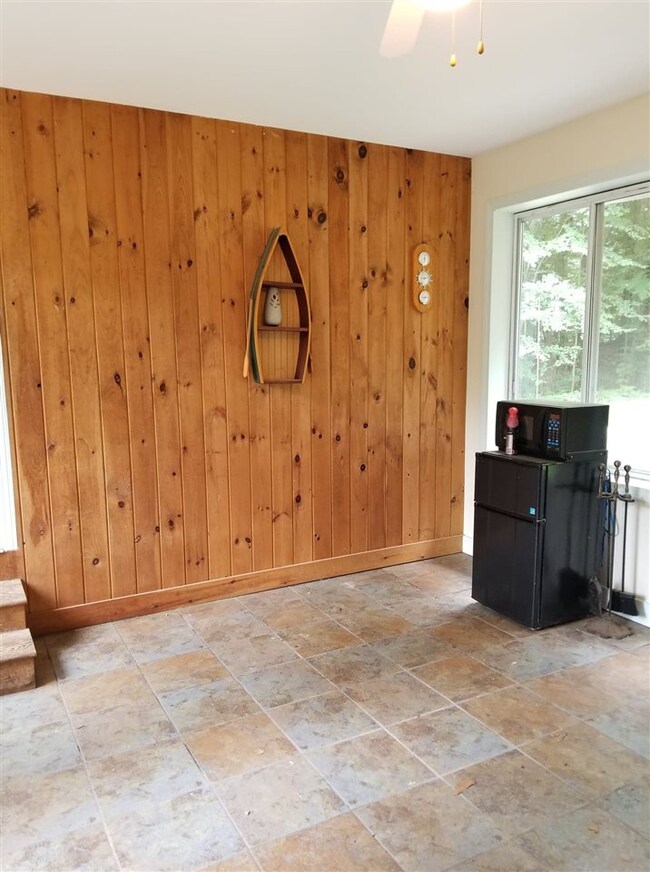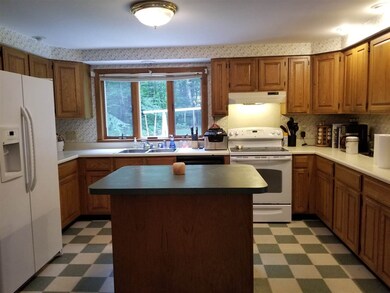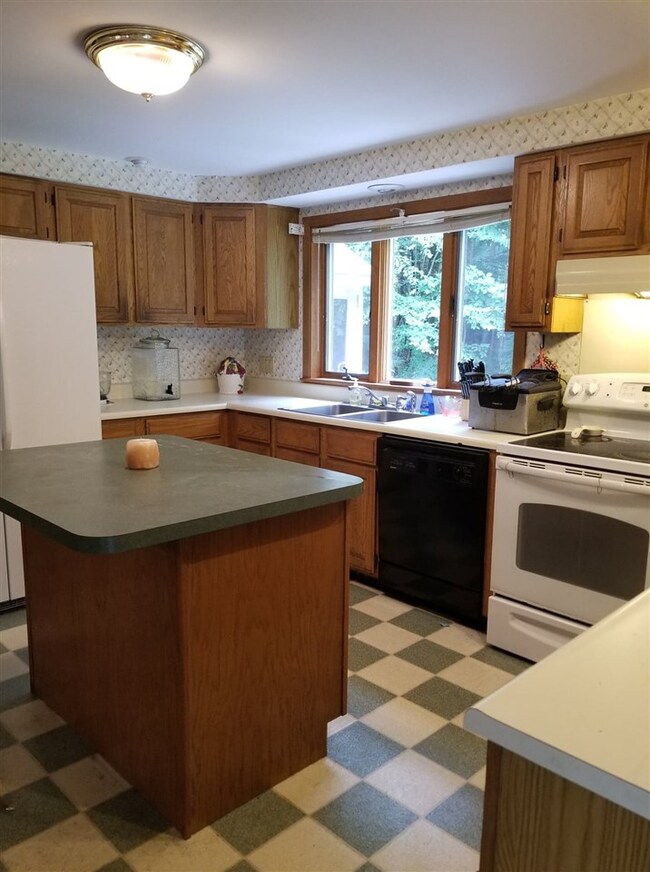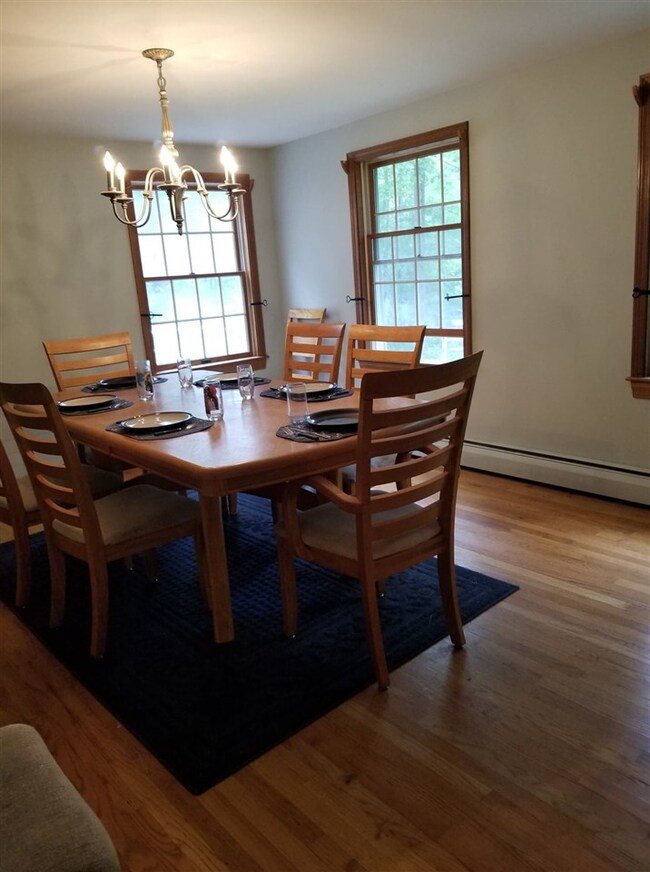
14 Gibson Rd Hillsborough, NH 03244
Hillsboro NeighborhoodHighlights
- Cape Cod Architecture
- Baseboard Heating
- Level Lot
- 2 Car Attached Garage
About This Home
As of May 2019Beautiful cape in established neighborhood. Close to schools, shopping, and easy access to 202/9 for commute. Front to back living room with screen porch overlooking large deck and private backyard. Formal dining room with hardwood floors. Partially finished lower level with 4th bedroom and office space. Enclosed porch connects home and 2 car garage. Don't miss this!
Last Agent to Sell the Property
Kerri Sawyer
Manning Williams Agency License #061757 Listed on: 09/15/2018

Home Details
Home Type
- Single Family
Est. Annual Taxes
- $6,370
Year Built
- Built in 1990
Lot Details
- 0.7 Acre Lot
- Level Lot
- Property is zoned 1F res
Parking
- 2 Car Attached Garage
Home Design
- Cape Cod Architecture
- Poured Concrete
- Wood Frame Construction
- Shingle Roof
- Clap Board Siding
Interior Spaces
- 1.75-Story Property
- Partially Finished Basement
- Interior Basement Entry
Kitchen
- Electric Range
- Dishwasher
Bedrooms and Bathrooms
- 4 Bedrooms
- 2 Full Bathrooms
Schools
- Hillsboro-Deering Elementary School
- Hillsboro-Deering Middle School
- Hillsboro-Deering High School
Utilities
- Baseboard Heating
- Hot Water Heating System
- Heating System Uses Oil
- Drilled Well
Listing and Financial Details
- Tax Lot 389
Ownership History
Purchase Details
Home Financials for this Owner
Home Financials are based on the most recent Mortgage that was taken out on this home.Purchase Details
Home Financials for this Owner
Home Financials are based on the most recent Mortgage that was taken out on this home.Similar Homes in Hillsborough, NH
Home Values in the Area
Average Home Value in this Area
Purchase History
| Date | Type | Sale Price | Title Company |
|---|---|---|---|
| Warranty Deed | $249,933 | -- | |
| Warranty Deed | $199,000 | -- |
Mortgage History
| Date | Status | Loan Amount | Loan Type |
|---|---|---|---|
| Open | $91,200 | Credit Line Revolving | |
| Open | $252,424 | New Conventional | |
| Previous Owner | $210,700 | Unknown | |
| Previous Owner | $204,000 | Unknown | |
| Previous Owner | $45,000 | Unknown | |
| Previous Owner | $178,000 | Unknown |
Property History
| Date | Event | Price | Change | Sq Ft Price |
|---|---|---|---|---|
| 05/03/2019 05/03/19 | Sold | $249,900 | 0.0% | $124 / Sq Ft |
| 05/03/2019 05/03/19 | Pending | -- | -- | -- |
| 05/03/2019 05/03/19 | For Sale | $249,900 | +25.6% | $124 / Sq Ft |
| 02/25/2019 02/25/19 | Sold | $199,000 | -9.5% | $99 / Sq Ft |
| 02/12/2019 02/12/19 | Pending | -- | -- | -- |
| 10/20/2018 10/20/18 | Price Changed | $219,900 | -2.3% | $109 / Sq Ft |
| 10/07/2018 10/07/18 | Price Changed | $225,000 | -1.7% | $111 / Sq Ft |
| 09/25/2018 09/25/18 | Price Changed | $229,000 | -2.6% | $113 / Sq Ft |
| 09/15/2018 09/15/18 | For Sale | $235,000 | -- | $116 / Sq Ft |
Tax History Compared to Growth
Tax History
| Year | Tax Paid | Tax Assessment Tax Assessment Total Assessment is a certain percentage of the fair market value that is determined by local assessors to be the total taxable value of land and additions on the property. | Land | Improvement |
|---|---|---|---|---|
| 2024 | $8,527 | $255,000 | $52,900 | $202,100 |
| 2023 | $7,961 | $255,000 | $52,900 | $202,100 |
| 2022 | $6,806 | $255,000 | $52,900 | $202,100 |
| 2021 | $7,375 | $255,000 | $52,900 | $202,100 |
| 2020 | $7,326 | $255,000 | $52,900 | $202,100 |
| 2018 | $6,168 | $209,100 | $36,700 | $172,400 |
| 2017 | $6,371 | $209,100 | $36,700 | $172,400 |
| 2016 | $6,025 | $204,100 | $32,800 | $171,300 |
| 2015 | $5,929 | $204,100 | $32,800 | $171,300 |
| 2014 | $5,625 | $204,100 | $32,800 | $171,300 |
| 2013 | $5,727 | $204,100 | $32,800 | $171,300 |
Agents Affiliated with this Home
-

Seller's Agent in 2019
Jane Williams
Manning Williams Agency
(603) 759-9320
18 in this area
50 Total Sales
-
K
Seller's Agent in 2019
Kerri Sawyer
Manning Williams Agency
-

Buyer's Agent in 2019
Amanda Blevens
Spotlight Realty
(603) 344-1276
24 in this area
104 Total Sales
Map
Source: PrimeMLS
MLS Number: 4718695
APN: HLBO-000011J-000389
- 13 Mcneil Rd
- 37 Meeting Hill Rd
- 25 Meeting Hill Rd
- 36 Bradford Cir
- 6 Beard Rd
- 11B -425 W Main St
- 0 W Main St Unit 5026007
- 212 W Main St
- 0 Route 202 Route Unit 4983445
- 76 Myrtle St
- 82 Church St
- 61 Church St
- 32 Central St
- 31 Central St Unit G
- 23 Gay Ave
- 175 Sawmill Rd
- 21 School St
- 1 W Main St
- 371 Center Rd
- 2 Jackson St
