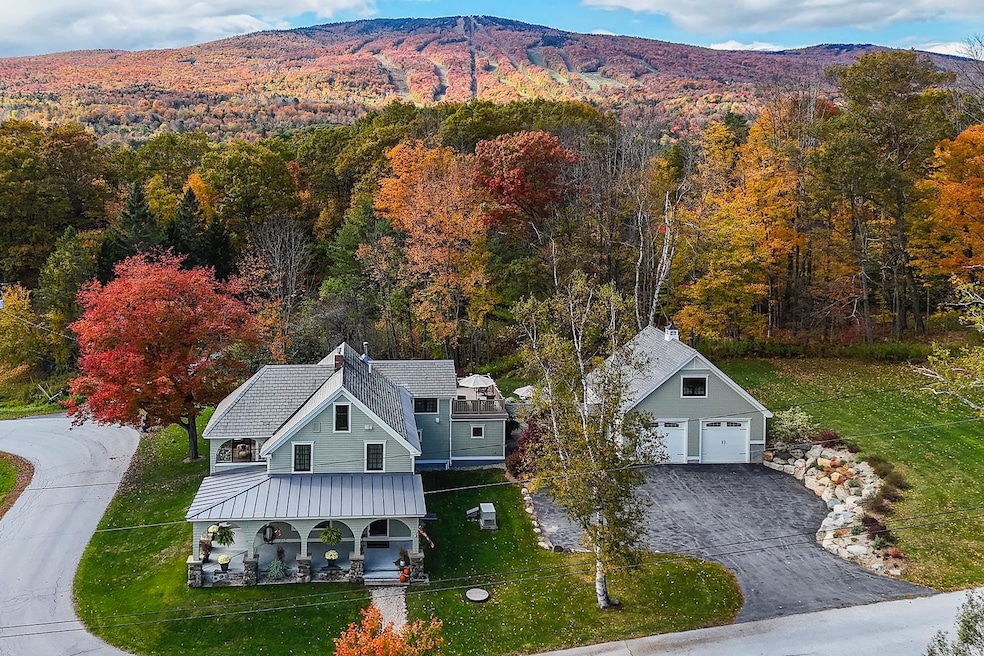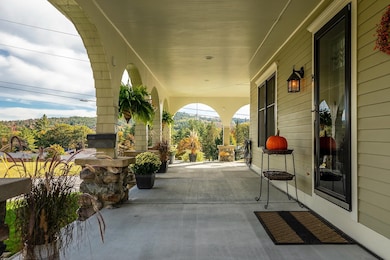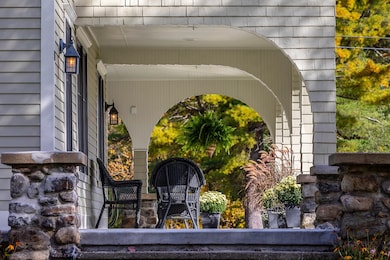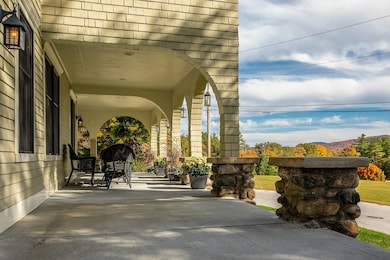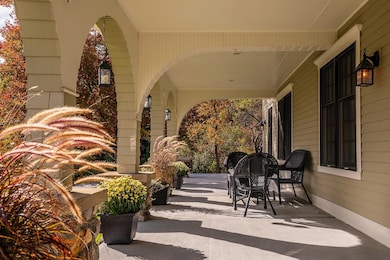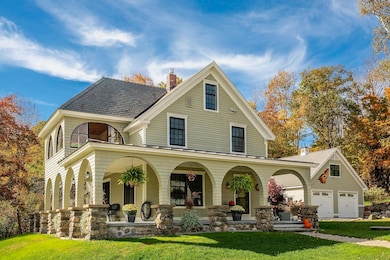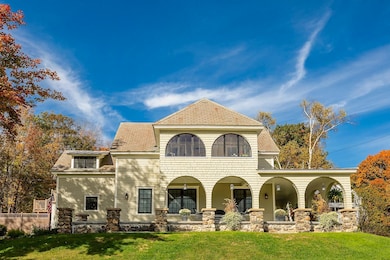14 Gill Terrace Ludlow, VT 05149
Estimated payment $4,960/month
Highlights
- Spa
- Mountain View
- Radiant Floor
- Craftsman Architecture
- Deck
- Sun or Florida Room
About This Home
Effortless Style Meets Vermont Village Living Sweeping arches, sun-soaked spaces, and vintage charm, this Ludlow Village home is the perfect blend of character and modern comfort. Lovingly cared for over 33 years, it's been thoughtfully renovated to keep the history intact while adding all the upgrades you want. Wake up to southern light streaming into your sunroom, sip coffee on the elevated deck with mountain views, or gather friends around the patio's hot tub and gas fire pit after a day on the slopes. With Okemo Mountain Resort just minutes away, you can ski in winter, golf in summer, and explore pristine lakes all year long. Inside, high-speed internet keeps you connected while heated walkways, municipal water/sewer, and an EV-ready oversized garage make life easy. The garage's upper level is ready to become your bonus room, studio, or guest suite, architectural plans are included. Want to take it further? Plans are also available to add a spa-style bath to the primary bedroom. This is a rare find: a turn-key Vermont village home with modern amenities, inspiring views, and a location steps from shops, dining, and year-round adventure.
Listing Agent
Four Seasons Sotheby's Int'l Realty Brokerage Email: Diane.Rousseau@FourSeasonsSIR.com License #082.0007654 Listed on: 11/22/2025
Home Details
Home Type
- Single Family
Est. Annual Taxes
- $8,877
Year Built
- Built in 1910
Lot Details
- 0.49 Acre Lot
- Corner Lot
- Sloped Lot
- Garden
- Historic Home
Parking
- 2 Car Garage
Home Design
- Craftsman Architecture
- Farmhouse Style Home
- Slate Roof
Interior Spaces
- Property has 2 Levels
- Woodwork
- Whole House Fan
- Natural Light
- Mud Room
- Living Room
- Dining Room
- Library
- Sun or Florida Room
- Mountain Views
- Attic Fan
Kitchen
- Microwave
- ENERGY STAR Qualified Refrigerator
- ENERGY STAR Qualified Dishwasher
- Wine Cooler
Flooring
- Softwood
- Radiant Floor
- Ceramic Tile
Bedrooms and Bathrooms
- 4 Bedrooms
- Bathroom on Main Level
Laundry
- Laundry on main level
- ENERGY STAR Qualified Dryer
- ENERGY STAR Qualified Washer
Basement
- Basement Fills Entire Space Under The House
- Interior Basement Entry
Home Security
- Carbon Monoxide Detectors
- Fire and Smoke Detector
Accessible Home Design
- Accessible Washer and Dryer
- Doors are 36 inches wide or more
- Hard or Low Nap Flooring
Outdoor Features
- Spa
- Deck
- Patio
Utilities
- Window Unit Cooling System
- Dehumidifier
- Vented Exhaust Fan
- Baseboard Heating
- Hot Water Heating System
- Pre-Wired for Renewables
- Power Generator
- Phone Available
- Cable TV Available
Listing and Financial Details
- Tax Lot 64
- Assessor Parcel Number 04
Map
Home Values in the Area
Average Home Value in this Area
Tax History
| Year | Tax Paid | Tax Assessment Tax Assessment Total Assessment is a certain percentage of the fair market value that is determined by local assessors to be the total taxable value of land and additions on the property. | Land | Improvement |
|---|---|---|---|---|
| 2024 | $8,357 | $396,800 | $65,200 | $331,600 |
| 2023 | $6,531 | $396,800 | $65,200 | $331,600 |
| 2022 | $7,383 | $396,800 | $65,200 | $331,600 |
| 2021 | $7,531 | $396,800 | $65,200 | $331,600 |
| 2020 | $7,286 | $356,600 | $65,200 | $291,400 |
| 2019 | $7,188 | $356,600 | $65,200 | $291,400 |
| 2018 | $6,409 | $329,200 | $65,200 | $264,000 |
| 2016 | $5,882 | $329,200 | $65,200 | $264,000 |
Property History
| Date | Event | Price | List to Sale | Price per Sq Ft |
|---|---|---|---|---|
| 11/22/2025 11/22/25 | For Sale | $799,000 | -- | $318 / Sq Ft |
Source: PrimeMLS
MLS Number: 5070450
APN: 363-112-10605
- 0 Gill Terrace Unit 5050286
- 29-31 High St
- 12 Commonwealth Ave
- 18 High St
- 7 Commonwealth Ave
- 85 Main St Unit 101
- 83 Main St
- 86 Main St
- 145 Main St Unit 210
- 108 Main St
- 23-25 Depot
- 0 Prospect St Unit 5063213
- 00 Main St
- 61 Pleasant St
- 12 Twine Hill Rd
- 2 Pond St
- 119 Pine Hill Rd
- 0 Cedar Dr
- 00 Partridge Rd
- 85 Rimrock Rd Unit 13A
- 145 Main St Unit 216
- 100 Kettlebrook Rd Unit E2
- 111 Route 100 N
- 113 Trailside Rd Unit 123
- 975 S Hill Rd
- 214 Main St
- 288 Heald Rd
- 237 Ellison's Lake Rd
- 35 Stevens Rd
- 62 Dublin Rd
- 65 Giddings St
- 479 Main St
- 90 Depot St Unit 90 B Depot St.
- 382 River St
- 1070 Hells Peak Rd
- 16 Pearl St
- 923 Landgrove Rd
- 11 Park St
- 45 Common St
- 116 Main St
