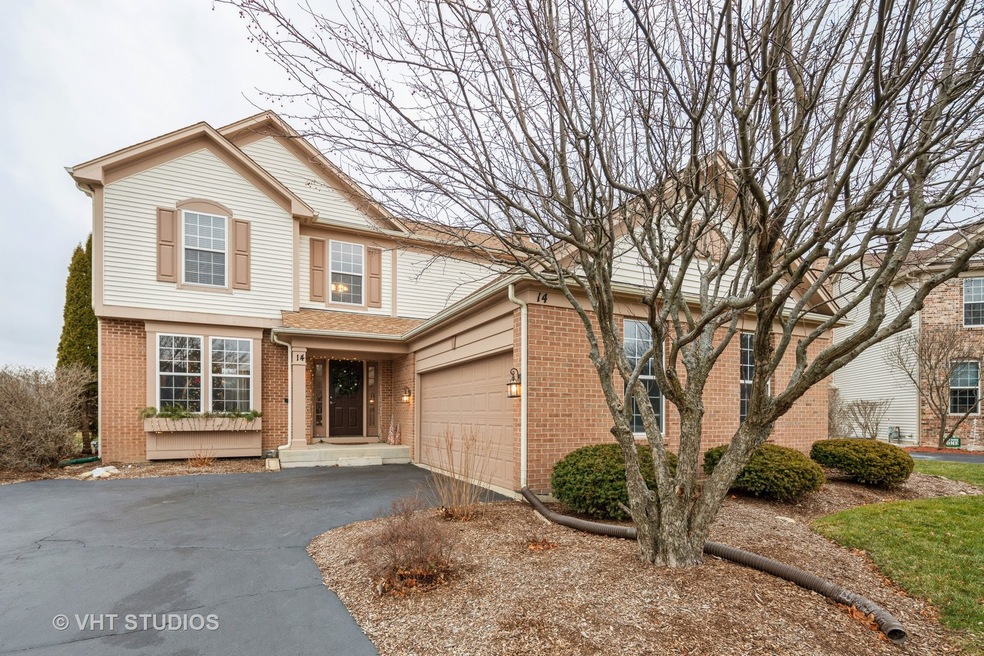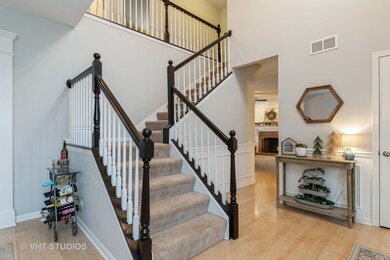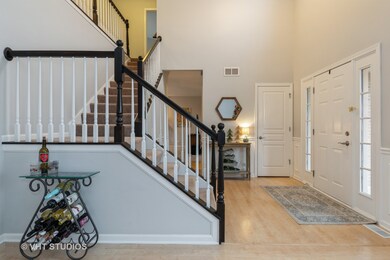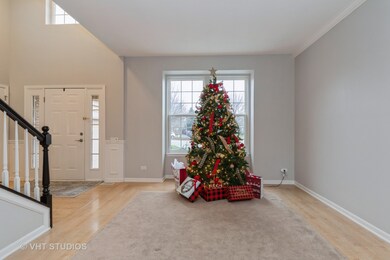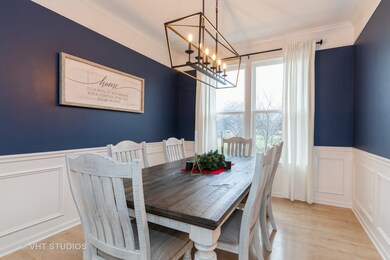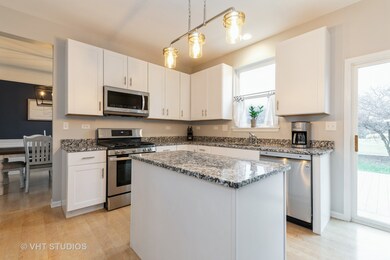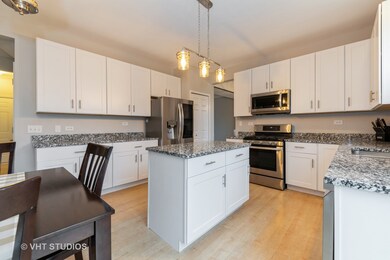
14 Gillingham Ct Algonquin, IL 60102
Far West Algonquin NeighborhoodHighlights
- Landscaped Professionally
- Deck
- Traditional Architecture
- Mackeben Elementary School Rated A-
- Vaulted Ceiling
- Walk-In Pantry
About This Home
As of February 2021Gorgeous Carrington model in sought-after subdivision of Manchester Lakes! Situated on a quiet cul-de-sac with no thru traffic! Premium lot is adjacent to sprawling open space and miles of walking paths! This 2-story home is turn-key and freshly painted throughout! Light and bright open floor plan has a great flow to each space. Formal living and dining rooms for your entertaining options plus a spacious family room with fireplace for those cozy evenings. Gourmet kitchen offers ample cabinetry, granite countertops, generous pantry space, dedicated table area plus an island. New premium appliances have warranties. If you like to entertain outdoors the large glass sliders to your freshly painted deck make for an easy transition from the kitchen to the back yard. Second story showcases the primary bedroom oasis with lots of light and vaulted ceilings, walk in closet, private bathroom that includes double sinks, soaking tub and separate shower. There are also 3 nice secondary bedrooms. The basement provides storage space or bring your ideas for a future recreation space! Numerous additional improvements include: new light fixtures throughout with dimmers added in kitchen and dining room, new flooring in the laundry and vanity in half bath, CAT 6 internet in all bedrooms and family room, chimney and air ducts cleaned, new Trane A/C with warranty! Fantastic oversized 2 car attached side load garage and driveway sealed this summer! Superb location with highly desirable Huntley school district too!
Last Agent to Sell the Property
Baird & Warner License #471001395 Listed on: 12/18/2020

Home Details
Home Type
- Single Family
Est. Annual Taxes
- $9,238
Year Built
- 1999
Lot Details
- Cul-De-Sac
- Southern Exposure
- Landscaped Professionally
- Irregular Lot
HOA Fees
- $60 per month
Parking
- Attached Garage
- Garage Door Opener
- Driveway
- Parking Included in Price
- Garage Is Owned
Home Design
- Traditional Architecture
- Brick Exterior Construction
- Slab Foundation
- Asphalt Shingled Roof
- Vinyl Siding
Interior Spaces
- Vaulted Ceiling
- Gas Log Fireplace
- Entrance Foyer
- Laminate Flooring
- Storm Screens
Kitchen
- Breakfast Bar
- Walk-In Pantry
- Oven or Range
- Microwave
- Dishwasher
- Stainless Steel Appliances
- Kitchen Island
- Disposal
Bedrooms and Bathrooms
- Walk-In Closet
- Primary Bathroom is a Full Bathroom
- Dual Sinks
- Soaking Tub
- Separate Shower
Laundry
- Laundry on main level
- Dryer
- Washer
Unfinished Basement
- Partial Basement
- Crawl Space
Outdoor Features
- Deck
Utilities
- Forced Air Heating and Cooling System
- Heating System Uses Gas
Ownership History
Purchase Details
Home Financials for this Owner
Home Financials are based on the most recent Mortgage that was taken out on this home.Purchase Details
Home Financials for this Owner
Home Financials are based on the most recent Mortgage that was taken out on this home.Purchase Details
Purchase Details
Home Financials for this Owner
Home Financials are based on the most recent Mortgage that was taken out on this home.Similar Homes in the area
Home Values in the Area
Average Home Value in this Area
Purchase History
| Date | Type | Sale Price | Title Company |
|---|---|---|---|
| Warranty Deed | $328,500 | Baird & Warner Ttl Svcs Inc | |
| Special Warranty Deed | $281,000 | First American Title | |
| Deed In Lieu Of Foreclosure | -- | Attorney | |
| Warranty Deed | $233,000 | First American Title |
Mortgage History
| Date | Status | Loan Amount | Loan Type |
|---|---|---|---|
| Open | $312,075 | New Conventional | |
| Previous Owner | $266,950 | New Conventional | |
| Previous Owner | $285,000 | New Conventional | |
| Previous Owner | $292,500 | New Conventional | |
| Previous Owner | $292,000 | Unknown | |
| Previous Owner | $279,000 | Unknown | |
| Previous Owner | $270,000 | Unknown | |
| Previous Owner | $259,500 | Unknown | |
| Previous Owner | $224,000 | Unknown | |
| Previous Owner | $30,050 | Stand Alone Second | |
| Previous Owner | $221,131 | No Value Available |
Property History
| Date | Event | Price | Change | Sq Ft Price |
|---|---|---|---|---|
| 02/08/2021 02/08/21 | Sold | $328,500 | +1.1% | $146 / Sq Ft |
| 12/19/2020 12/19/20 | Pending | -- | -- | -- |
| 12/18/2020 12/18/20 | For Sale | $325,000 | +15.7% | $144 / Sq Ft |
| 06/26/2020 06/26/20 | Sold | $281,000 | 0.0% | $125 / Sq Ft |
| 05/01/2020 05/01/20 | Pending | -- | -- | -- |
| 04/24/2020 04/24/20 | Price Changed | $281,000 | -0.2% | $125 / Sq Ft |
| 04/22/2020 04/22/20 | For Sale | $281,500 | 0.0% | $125 / Sq Ft |
| 03/16/2020 03/16/20 | Pending | -- | -- | -- |
| 02/18/2020 02/18/20 | Price Changed | $281,500 | -3.4% | $125 / Sq Ft |
| 01/17/2020 01/17/20 | Price Changed | $291,500 | -3.6% | $129 / Sq Ft |
| 12/17/2019 12/17/19 | Price Changed | $302,500 | -4.8% | $134 / Sq Ft |
| 11/14/2019 11/14/19 | Price Changed | $317,900 | -2.2% | $141 / Sq Ft |
| 10/15/2019 10/15/19 | For Sale | $325,000 | -- | $144 / Sq Ft |
Tax History Compared to Growth
Tax History
| Year | Tax Paid | Tax Assessment Tax Assessment Total Assessment is a certain percentage of the fair market value that is determined by local assessors to be the total taxable value of land and additions on the property. | Land | Improvement |
|---|---|---|---|---|
| 2024 | $9,238 | $136,354 | $9,783 | $126,571 |
| 2023 | $8,975 | $122,488 | $8,788 | $113,700 |
| 2022 | $8,550 | $111,535 | $8,002 | $103,533 |
| 2021 | $8,269 | $105,043 | $7,536 | $97,507 |
| 2020 | $8,653 | $102,242 | $7,335 | $94,907 |
| 2019 | $8,441 | $99,632 | $7,148 | $92,484 |
| 2018 | $8,398 | $103,670 | $8,044 | $95,626 |
| 2017 | $8,235 | $97,701 | $7,581 | $90,120 |
| 2016 | $8,319 | $92,890 | $7,208 | $85,682 |
| 2013 | -- | $83,018 | $14,364 | $68,654 |
Agents Affiliated with this Home
-

Seller's Agent in 2021
Colleen Clavesilla
Baird Warner
(847) 312-7776
2 in this area
109 Total Sales
-
E
Seller Co-Listing Agent in 2021
Elizabeth Mills
Tanis Group Realty
(847) 652-1838
2 in this area
44 Total Sales
-

Buyer's Agent in 2021
Everardo Reyes
Net Realty Corp
(630) 890-1345
1 in this area
62 Total Sales
-

Seller's Agent in 2020
Rick O'Connor
Realty Executives
(815) 788-9000
2 in this area
319 Total Sales
-

Seller Co-Listing Agent in 2020
Larry Lang
Realty Executives
(815) 482-3682
1 in this area
247 Total Sales
Map
Source: Midwest Real Estate Data (MRED)
MLS Number: MRD10955786
APN: 18-25-351-040
- 8 Hithergreen Ct
- 8 Georgetown Ct
- 681 Tuscany Dr
- 4091 Georgetown Cir
- 541 Clover Dr
- 3721 Bunker Hill Dr
- 3720 Bunker Hill Dr
- 3 Camberwell Ct
- 3741 Persimmon Dr
- 940 Treeline Dr
- 9105 Algonquin Rd
- 2111 Schmitt Cir
- 531 Alpine Dr
- 870 Legacy Ridge
- 620 S Annandale Dr
- 900 Legacy Ridge
- 3581 Persimmon Dr
- 4210 Coyote Lakes Cir
- 4100 Coyote Lakes Cir
- 420 Fairway View Dr
