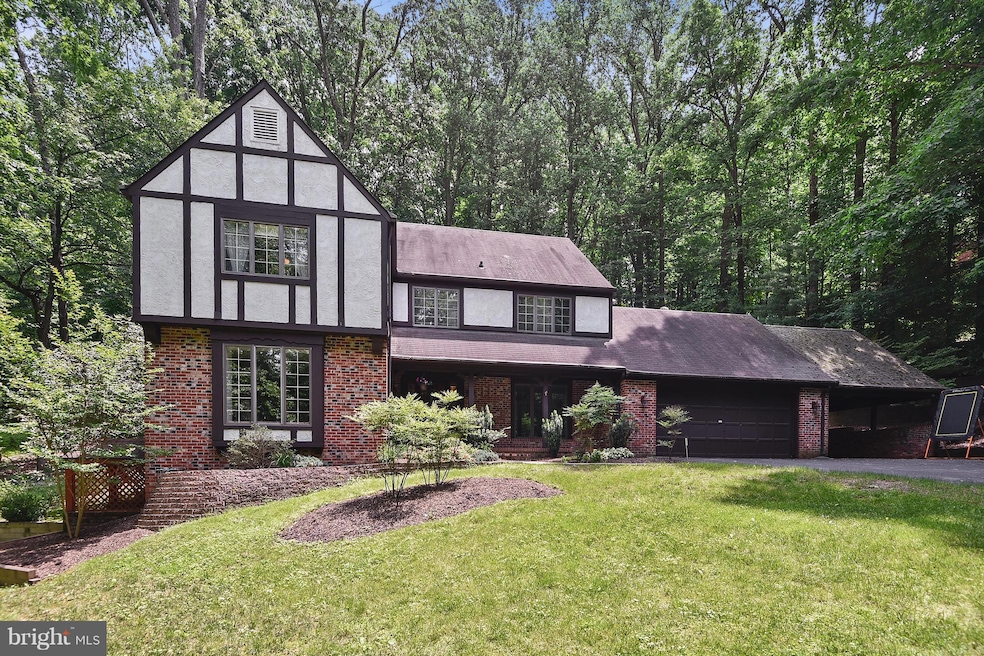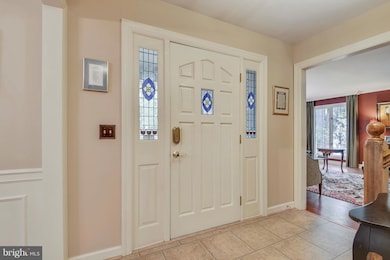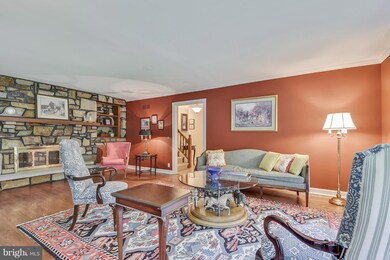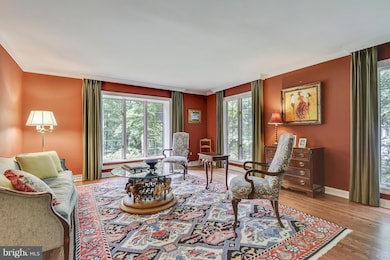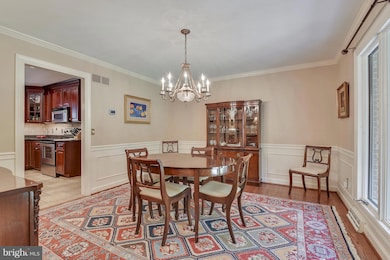
14 Glen Alpine Rd Phoenix, MD 21131
Jacksonville NeighborhoodHighlights
- Deck
- Wood Flooring
- 2 Fireplaces
- Carroll Manor Elementary School Rated A-
- Tudor Architecture
- Great Room
About This Home
As of July 2018Large Tudor (approx 3700 sq ft of fin space) on beautiful wooded lot in Windemere. Living room and main level fam room (open to kit) share double-sided wood FP. Renov kitchen with granite and maple counters and SS appliances. 4BR, 3BA, laundry on upper level. Renov master bath. Additional fam room with gas FP+clubroom+2 bonus rooms in L/L. 2-tier Trex deck and screened gazebo. Landscaped lot.
Last Agent to Sell the Property
Ted Stewart
Berkshire Hathaway HomeServices Homesale Realty Listed on: 06/11/2018
Home Details
Home Type
- Single Family
Est. Annual Taxes
- $5,834
Year Built
- Built in 1977
Lot Details
- 1.2 Acre Lot
Parking
- 2 Car Attached Garage
- 1 Open Parking Space
- 1 Attached Carport Space
- Garage Door Opener
- Off-Street Parking
Home Design
- Tudor Architecture
- Brick Exterior Construction
- Stucco
Interior Spaces
- Property has 3 Levels
- Crown Molding
- Wainscoting
- Ceiling Fan
- Recessed Lighting
- 2 Fireplaces
- Fireplace With Glass Doors
- Double Pane Windows
- Insulated Windows
- Window Treatments
- Bay Window
- Window Screens
- Atrium Doors
- Six Panel Doors
- Entrance Foyer
- Great Room
- Family Room
- Living Room
- Dining Room
- Game Room
- Home Gym
- Wood Flooring
- Laundry Room
Kitchen
- Kitchen Island
- Upgraded Countertops
Bedrooms and Bathrooms
- 4 Bedrooms
- En-Suite Primary Bedroom
- En-Suite Bathroom
- 3.5 Bathrooms
Partially Finished Basement
- Walk-Out Basement
- Basement Fills Entire Space Under The House
- Connecting Stairway
- Side Exterior Basement Entry
- Shelving
Home Security
- Home Security System
- Motion Detectors
- Storm Doors
- Fire and Smoke Detector
Outdoor Features
- Deck
- Gazebo
- Porch
Utilities
- Forced Air Heating and Cooling System
- Programmable Thermostat
- Underground Utilities
- Well
- Electric Water Heater
- Septic Tank
Community Details
- No Home Owners Association
- Windemere Subdivision
Listing and Financial Details
- Tax Lot 3
- Assessor Parcel Number 04111600000496
Ownership History
Purchase Details
Home Financials for this Owner
Home Financials are based on the most recent Mortgage that was taken out on this home.Purchase Details
Home Financials for this Owner
Home Financials are based on the most recent Mortgage that was taken out on this home.Purchase Details
Purchase Details
Purchase Details
Purchase Details
Similar Homes in Phoenix, MD
Home Values in the Area
Average Home Value in this Area
Purchase History
| Date | Type | Sale Price | Title Company |
|---|---|---|---|
| Deed | $570,000 | Universal Title | |
| Deed | $525,000 | Atlantic Title & Escrow Co | |
| Deed | -- | -- | |
| Deed | -- | -- | |
| Deed | $489,900 | -- | |
| Deed | $489,900 | -- |
Mortgage History
| Date | Status | Loan Amount | Loan Type |
|---|---|---|---|
| Open | $451,000 | Stand Alone Refi Refinance Of Original Loan | |
| Closed | $59,000 | Commercial | |
| Closed | $453,100 | New Conventional | |
| Previous Owner | $417,000 | Stand Alone Second | |
| Previous Owner | $417,000 | New Conventional | |
| Previous Owner | $416,000 | Stand Alone Second | |
| Previous Owner | $413,000 | Stand Alone Second | |
| Previous Owner | $36,000 | Stand Alone Refi Refinance Of Original Loan | |
| Previous Owner | $75,100 | Unknown |
Property History
| Date | Event | Price | Change | Sq Ft Price |
|---|---|---|---|---|
| 07/26/2018 07/26/18 | Sold | $570,000 | +3.6% | $154 / Sq Ft |
| 06/17/2018 06/17/18 | Pending | -- | -- | -- |
| 06/11/2018 06/11/18 | For Sale | $550,000 | +4.8% | $149 / Sq Ft |
| 05/21/2012 05/21/12 | Sold | $525,000 | 0.0% | $181 / Sq Ft |
| 03/12/2012 03/12/12 | Pending | -- | -- | -- |
| 02/28/2012 02/28/12 | For Sale | $525,000 | -- | $181 / Sq Ft |
Tax History Compared to Growth
Tax History
| Year | Tax Paid | Tax Assessment Tax Assessment Total Assessment is a certain percentage of the fair market value that is determined by local assessors to be the total taxable value of land and additions on the property. | Land | Improvement |
|---|---|---|---|---|
| 2025 | $7,630 | $693,133 | -- | -- |
| 2024 | $7,630 | $627,467 | $0 | $0 |
| 2023 | $3,435 | $561,800 | $153,000 | $408,800 |
| 2022 | $6,021 | $534,733 | $0 | $0 |
| 2021 | $5,876 | $507,667 | $0 | $0 |
| 2020 | $5,885 | $480,600 | $153,000 | $327,600 |
| 2019 | $5,808 | $479,200 | $0 | $0 |
| 2018 | $5,798 | $477,800 | $0 | $0 |
| 2017 | $5,594 | $476,400 | $0 | $0 |
| 2016 | $5,178 | $459,367 | $0 | $0 |
| 2015 | $5,178 | $442,333 | $0 | $0 |
| 2014 | $5,178 | $425,300 | $0 | $0 |
Agents Affiliated with this Home
-
T
Seller's Agent in 2018
Ted Stewart
Berkshire Hathaway HomeServices Homesale Realty
-
Tom Atwood

Buyer's Agent in 2018
Tom Atwood
Keller Williams Legacy
(443) 843-0509
3 in this area
355 Total Sales
-
Janel Burroughs

Seller's Agent in 2012
Janel Burroughs
Berkshire Hathaway HomeServices Homesale Realty
(410) 350-9568
1 in this area
13 Total Sales
-
Christia Raborn

Buyer's Agent in 2012
Christia Raborn
Cummings & Co Realtors
(410) 963-0025
50 Total Sales
Map
Source: Bright MLS
MLS Number: 1001649798
APN: 11-1600000496
- 18 Glen Alpine Rd
- 12301 Manor Rd
- 9 Tree Farm Ct
- 4420 Breidenbaugh Ln
- 4007 Cloverland Dr
- 4018 Holly Knoll Dr
- 4037 Holly Knoll Dr
- 13401 Manor Rd
- 3524 Blenheim Rd
- 11932 Glen Arm Rd
- 6 Shawnery Ct
- 11308 Old Carriage Rd
- 12009 Somerset Ave
- 3913 Briar Knoll Cir
- 5325 Glen Arm Rd
- 17 Sunnyview Dr
- 1104 High Country Rd
- 4712 Carroll Manor Rd
- Lot 3 Carroll Manor Rd
- 4103 Kincaid Rd
