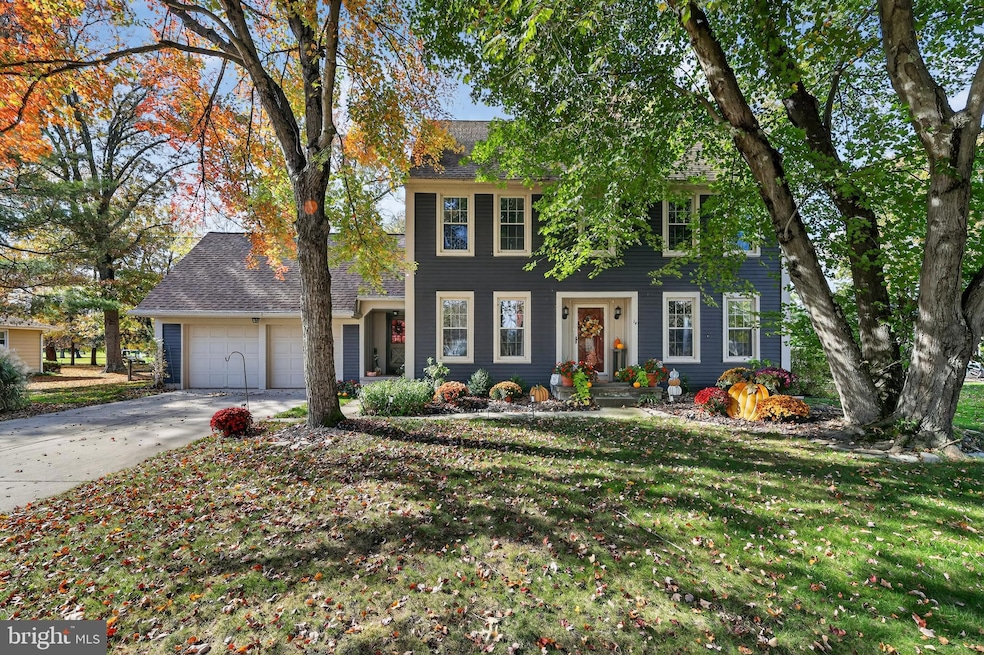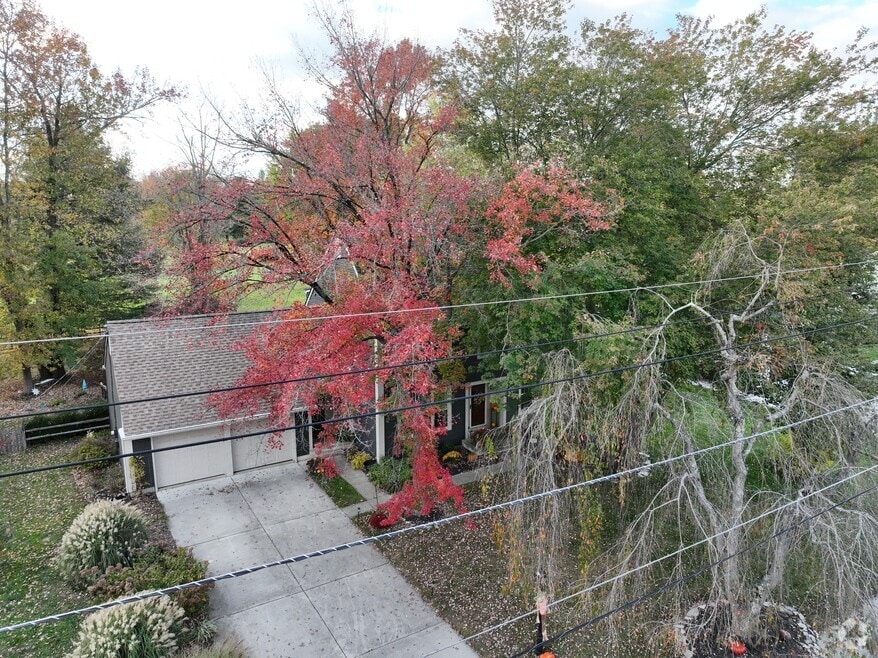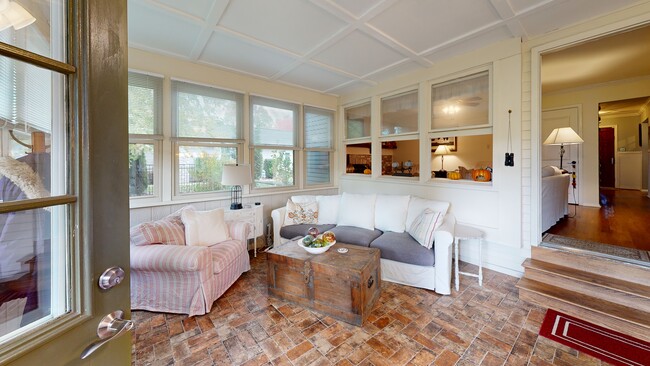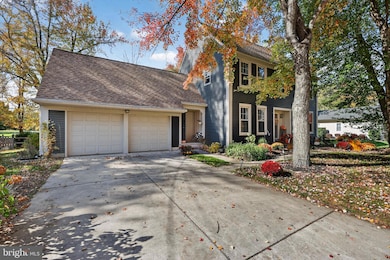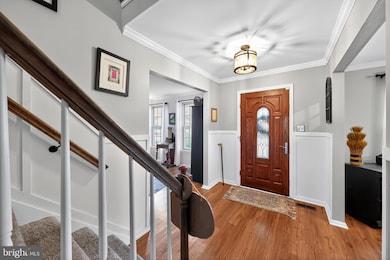
14 Golfview Dr Medford, NJ 08055
Estimated payment $4,665/month
Highlights
- Hot Property
- On Golf Course
- 0.46 Acre Lot
- Haines Memorial 6th Grade Center Rated A-
- Pond View
- Colonial Architecture
About This Home
Welcome to a home where every window frames a view worth pausing for. Set along the 1st fairways of Medford Village Country Club, this beautifully maintained Center Hall Colonial blends timeless character with the ease of everyday living. From the moment you arrive, the peaceful streets, mature trees, and gentle sound of fountains make you feel like you have already come home. Inside, a sense of warmth carries through every room. The first floor features crown molding and luxury vinyl flooring throughout, creating a seamless flow from one inviting space to the next. The formal living and dining rooms offer classic charm, while board and batten detailing adds texture and craftsmanship as you move upstairs. The eat-in kitchen feels both welcoming and refined, with granite countertops, stainless steel appliances, a farmhouse sink, and a separate pantry. It opens to the family room, where a striking wall to wall brick gas fireplace anchors the space and invites you to stay a little longer. Sunlight fills the sunroom, offering peaceful views of the golf course and a front row seat to each evening’s sunset. Step outside to an expansive EP Henry paver patio surrounded by beautiful landscaping and a split rail fence that enhances both privacy and connection to the open scenery beyond. Pass the main floor laundry with its own front entrance located off the driveway and a convenient hall bath on your way to the oversized two car garage. The garage provides access from both the front and rear and offers generous storage. The wide concrete driveway allows parking for several vehicles, making it as functional as it is welcoming. Upstairs, four comfortable bedrooms provide space for everyone. The primary suite features a walk in closet and private bath, while an oversized bedroom offers flexibility for a study, playroom, or quiet retreat. The neighborhood invites a slower, more peaceful pace. Enjoy daily walks beneath the shade of mature trees, cross the bridge covered pond, or rest on one of the benches to listen to the fountains and birds. For those who love to bike, a nearby path leads to downtown Medford, local parks, schools, and other nearby destinations. Membership at Medford Village Country Club offers access to tennis courts, a pool, dining, and a professional eighteen hole golf course. Life at 14 Golfview Drive is about comfort, connection, and the quiet beauty that makes every day feel a little lighter. **Sale is contingent on sellers finding suitable housing.**
Listing Agent
(609) 605-3490 joseph.rivera@cbrealty.com Coldwell Banker Realty License #122223 Listed on: 10/25/2025

Home Details
Home Type
- Single Family
Est. Annual Taxes
- $11,079
Year Built
- Built in 1977
Lot Details
- 0.46 Acre Lot
- On Golf Course
- East Facing Home
- Split Rail Fence
- Wood Fence
- Back Yard Fenced, Front and Side Yard
- Property is zoned GD
Parking
- 2 Car Direct Access Garage
- 6 Driveway Spaces
- Front Facing Garage
- Garage Door Opener
- On-Street Parking
Property Views
- Pond
- Golf Course
Home Design
- Colonial Architecture
- Saltbox Architecture
- Block Foundation
- Shingle Roof
- Architectural Shingle Roof
- Aluminum Siding
Interior Spaces
- 2,766 Sq Ft Home
- Property has 2 Levels
- Traditional Floor Plan
- Crown Molding
- Ceiling Fan
- Recessed Lighting
- Brick Fireplace
- Gas Fireplace
- Vinyl Clad Windows
- Double Hung Windows
- Insulated Doors
- Family Room
- Living Room
- Dining Room
- Sun or Florida Room
- Crawl Space
- Attic Fan
Kitchen
- Eat-In Kitchen
- Built-In Microwave
- Dishwasher
- Farmhouse Sink
- Disposal
Flooring
- Carpet
- Ceramic Tile
- Luxury Vinyl Plank Tile
Bedrooms and Bathrooms
- 4 Bedrooms
- En-Suite Primary Bedroom
- En-Suite Bathroom
- Walk-In Closet
Laundry
- Laundry Room
- Laundry on main level
- Dryer
- Washer
Home Security
- Storm Doors
- Carbon Monoxide Detectors
- Fire and Smoke Detector
Eco-Friendly Details
- Whole House Exhaust Ventilation
Outdoor Features
- Patio
- Exterior Lighting
- Shed
- Rain Gutters
Schools
- Milton H. Allen Elementary School
- Medford Twp Memorial Middle School
- Shawnee High School
Utilities
- 90% Forced Air Heating and Cooling System
- 200+ Amp Service
- Natural Gas Water Heater
Community Details
- No Home Owners Association
- Medford Village Subdivision
Listing and Financial Details
- Tax Lot 00042
- Assessor Parcel Number 20-02701 01-00042
3D Interior and Exterior Tours
Floorplans
Map
Home Values in the Area
Average Home Value in this Area
Tax History
| Year | Tax Paid | Tax Assessment Tax Assessment Total Assessment is a certain percentage of the fair market value that is determined by local assessors to be the total taxable value of land and additions on the property. | Land | Improvement |
|---|---|---|---|---|
| 2025 | $11,080 | $312,200 | $60,000 | $252,200 |
| 2024 | $10,359 | $312,200 | $60,000 | $252,200 |
| 2023 | $10,359 | $312,200 | $60,000 | $252,200 |
| 2022 | $10,147 | $312,200 | $60,000 | $252,200 |
| 2021 | $10,090 | $312,200 | $60,000 | $252,200 |
| 2020 | $10,028 | $312,200 | $60,000 | $252,200 |
| 2019 | $9,894 | $312,200 | $60,000 | $252,200 |
| 2018 | $9,756 | $312,200 | $60,000 | $252,200 |
| 2017 | $9,607 | $309,600 | $60,000 | $249,600 |
| 2016 | $9,573 | $309,600 | $60,000 | $249,600 |
| 2015 | $9,430 | $309,600 | $60,000 | $249,600 |
| 2014 | $9,142 | $309,600 | $60,000 | $249,600 |
Property History
| Date | Event | Price | List to Sale | Price per Sq Ft | Prior Sale |
|---|---|---|---|---|---|
| 10/25/2025 10/25/25 | For Sale | $714,900 | +108.2% | $258 / Sq Ft | |
| 07/28/2016 07/28/16 | Sold | $343,400 | -1.9% | $124 / Sq Ft | View Prior Sale |
| 05/27/2016 05/27/16 | Pending | -- | -- | -- | |
| 05/02/2016 05/02/16 | For Sale | $349,900 | -- | $127 / Sq Ft |
Purchase History
| Date | Type | Sale Price | Title Company |
|---|---|---|---|
| Deed | $343,400 | Attorney |
Mortgage History
| Date | Status | Loan Amount | Loan Type |
|---|---|---|---|
| Open | $274,720 | New Conventional |
About the Listing Agent

With a rich background in professional sports, I transitioned from a dynamic role as a member of the Philadelphia Phantoms to a full-time and accomplished real estate professional. Having served as both a backup goalie and Equipment Manager/Goalie, I bring the same level of commitment and passion to the real estate arena since embarking on this rewarding journey in 2001.
In my 24 years as a Realtor, I have successfully navigated clients through the diverse challenges of the real estate
Joseph A's Other Listings
Source: Bright MLS
MLS Number: NJBL2098058
APN: 20-02701-01-00042
- 2 Nantucket Ct
- 12 Baldwin Ct
- 123 Pine Valley Dr
- 328 Stokes Rd
- 64 Mill St
- 1 Hidden Creek Ct
- 3 Virginia Trail
- 13 Wisina Ct
- 196 Sunny Jim Dr
- 308 Tavistock Dr
- 42 Oakwood Dr
- 111 S Main St
- 17 W Delaware Trail
- 2 Holly Dr
- 13 White Birch Trail
- 205 Balsam Ct
- 107 N Ohio Trail
- 404 Aspen Ct
- 5 Birchwood Dr
- 70 Oakwood Dr
- 33 Fawnhollow Ct
- 44 Autumn Park Dr
- 21-23 Union St
- 154 Old Marlton Pike
- 100 Haynes Run
- 311 Stephens Rise
- 4 Eaves Mill Rd Unit 4EM
- 10 Eugenia Dr
- 200 Morley Blvd
- 1 Braddocks Mill Rd
- 320A Barton Run Blvd
- 37 Jessica Ct
- 109 Mohawk Trail
- 16 Autumn Park Blvd
- 500 Barclay Blvd
- 1 Breakneck Rd Unit 6
- 175 Daphne Dr
- 1205 Delancey Way Unit 1205
- 100 Hunt Club Trail
- 57 Inverness Cir
