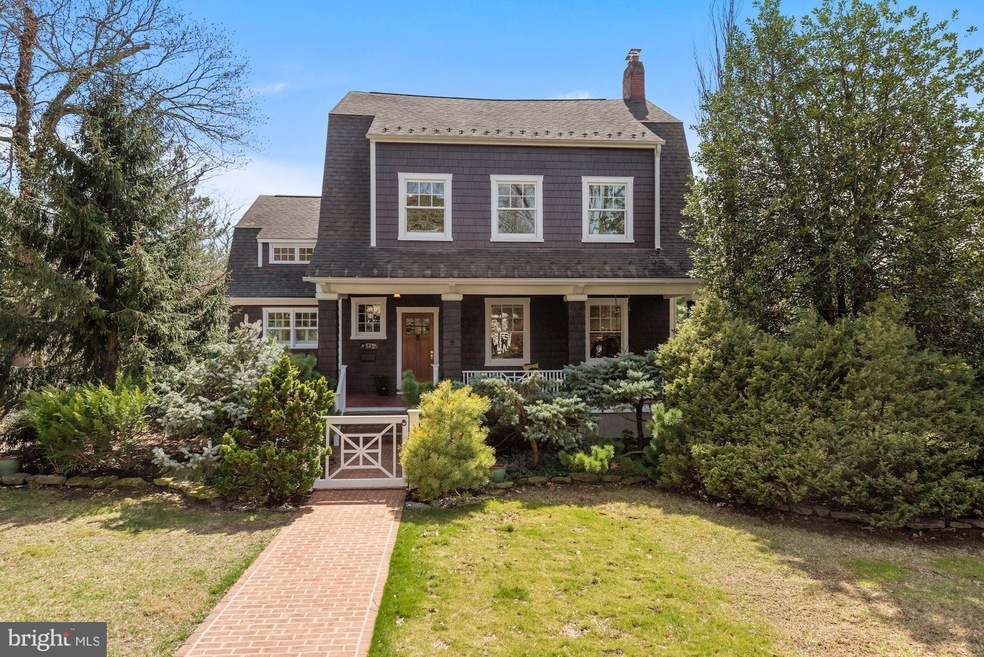
14 Grafton St Chevy Chase, MD 20815
Chevy Chase Village NeighborhoodEstimated Value: $3,055,000 - $3,438,000
Highlights
- Traditional Architecture
- 2 Fireplaces
- 2 Car Detached Garage
- Rosemary Hills Elementary School Rated A-
- No HOA
- Forced Air Heating and Cooling System
About This Home
As of May 2022Welcome to 14 Grafton Street in sought-after Chevy Chase Village. Sited on a 12,500 SQ FT lot and on a premier street, this impeccable home boasts more than 6700 SQ FT (please see floor plans for breakdown) interior space, gleaming hardwood floors throughout, custom cabinetry, welcoming front porch and two separate balconies with ceiling fans.
The main level has a gracious entryway, both informal and formal living areas, large dining room opening on to a balcony and gourmet kitchen with expansive center island, custom countertops, high-end appliances and overlooks the breakfast room.
The second level has large, private primary suite with balcony. An En-suite bedroom and two additional bedrooms, full bath and upstairs washer dryer complete the second floor. On the third floor is the 5th bedroom and additional two rooms ideal for a study or art studio. There is a half bath on the third floor that can easily be converted to a full bath. Lower level with separate entrance is unfinished with over 2100 SQ FT and has additional washer dryer. HVAC system replaced in 2020 Hot Water Heater replaced in 2019.
The exterior of the home is surrounded by stunning specimen trees and Walpole custom gates, arbor, trellis and railings. The slate patio with a stone and stucco outdoor fireplace is ideal for entertaining. The 440 SQ FT detached two-car garage with French doors, ceiling fan, exterior decorative lamps and additional electrical outlets can also serve as an office, yoga studio or children's playhouse.
Chevy Chase Village offers its residents both Town and Country living. Close proximity to restaurants, shops, and Metro along with a significant tree canopy and green spaces, residents get the best of both worlds. Chevy Chase Village is its own municipality with a police force, Village Hall, Post Office and offers its residents many community activities and services.
Last Agent to Sell the Property
TTR Sotheby's International Realty Listed on: 03/23/2022

Home Details
Home Type
- Single Family
Est. Annual Taxes
- $22,867
Year Built
- Built in 1913
Lot Details
- 0.29 Acre Lot
- Property is zoned R60
Parking
- 2 Car Detached Garage
- Front Facing Garage
- Driveway
Home Design
- Traditional Architecture
- Frame Construction
- Concrete Perimeter Foundation
- Cedar
Interior Spaces
- Property has 4 Levels
- 2 Fireplaces
- Basement
- Connecting Stairway
Bedrooms and Bathrooms
- 5 Bedrooms
Utilities
- Forced Air Heating and Cooling System
- Natural Gas Water Heater
- Public Septic
Community Details
- No Home Owners Association
- Chevy Chase Village Subdivision
Listing and Financial Details
- Assessor Parcel Number 160700458513
Ownership History
Purchase Details
Home Financials for this Owner
Home Financials are based on the most recent Mortgage that was taken out on this home.Purchase Details
Similar Homes in the area
Home Values in the Area
Average Home Value in this Area
Purchase History
| Date | Buyer | Sale Price | Title Company |
|---|---|---|---|
| Alex Justin Sabu | $2,985,000 | Fidelity National Title | |
| Guerra James F | $715,000 | -- |
Mortgage History
| Date | Status | Borrower | Loan Amount |
|---|---|---|---|
| Open | Alex Justin Sabu | $2,388,000 | |
| Previous Owner | Guerra James F | $250,000 |
Property History
| Date | Event | Price | Change | Sq Ft Price |
|---|---|---|---|---|
| 05/10/2022 05/10/22 | Sold | $2,985,000 | -3.6% | $733 / Sq Ft |
| 03/23/2022 03/23/22 | For Sale | $3,095,000 | -- | $760 / Sq Ft |
Tax History Compared to Growth
Tax History
| Year | Tax Paid | Tax Assessment Tax Assessment Total Assessment is a certain percentage of the fair market value that is determined by local assessors to be the total taxable value of land and additions on the property. | Land | Improvement |
|---|---|---|---|---|
| 2024 | $31,532 | $2,562,933 | $0 | $0 |
| 2023 | $28,498 | $2,250,367 | $0 | $0 |
| 2022 | $22,438 | $1,937,800 | $994,700 | $943,100 |
| 2021 | $22,175 | $1,915,700 | $0 | $0 |
| 2020 | $21,935 | $1,893,600 | $0 | $0 |
| 2019 | $21,679 | $1,871,500 | $904,200 | $967,300 |
| 2018 | $21,462 | $1,848,233 | $0 | $0 |
| 2017 | $21,705 | $1,824,967 | $0 | $0 |
| 2016 | -- | $1,801,700 | $0 | $0 |
| 2015 | $18,657 | $1,748,200 | $0 | $0 |
| 2014 | $18,657 | $1,694,700 | $0 | $0 |
Agents Affiliated with this Home
-
Honor Ingersoll

Seller's Agent in 2022
Honor Ingersoll
TTR Sotheby's International Realty
(202) 297-9681
5 in this area
42 Total Sales
-
Eric Murtagh

Buyer's Agent in 2022
Eric Murtagh
Long & Foster
(301) 656-1800
34 in this area
71 Total Sales
-
Karen Kuchins

Buyer Co-Listing Agent in 2022
Karen Kuchins
Long & Foster
(301) 275-2255
7 in this area
34 Total Sales
Map
Source: Bright MLS
MLS Number: MDMC2043096
APN: 07-00458513
- 3919 Oliver St
- 5625 Western Ave NW
- 14 W Kirke St
- 4016 Oliver St
- 33 W Lenox St
- 3750 Northampton St NW
- 5410 Center St
- 5513 Park St
- 5504 Park St
- 5403 Center St
- 4301 Military Rd NW Unit 504
- 4301 Military Rd NW Unit 202
- 2 Oxford St
- 5410 Connecticut Ave NW Unit 517
- 5410 Connecticut Ave NW Unit 112
- 5410 Connecticut Ave NW Unit 717
- 5410 Connecticut Ave NW Unit 307
- 5706 Nevada Ave NW
- 3737 Military Rd NW
- 5406 Connecticut Ave NW Unit 808
