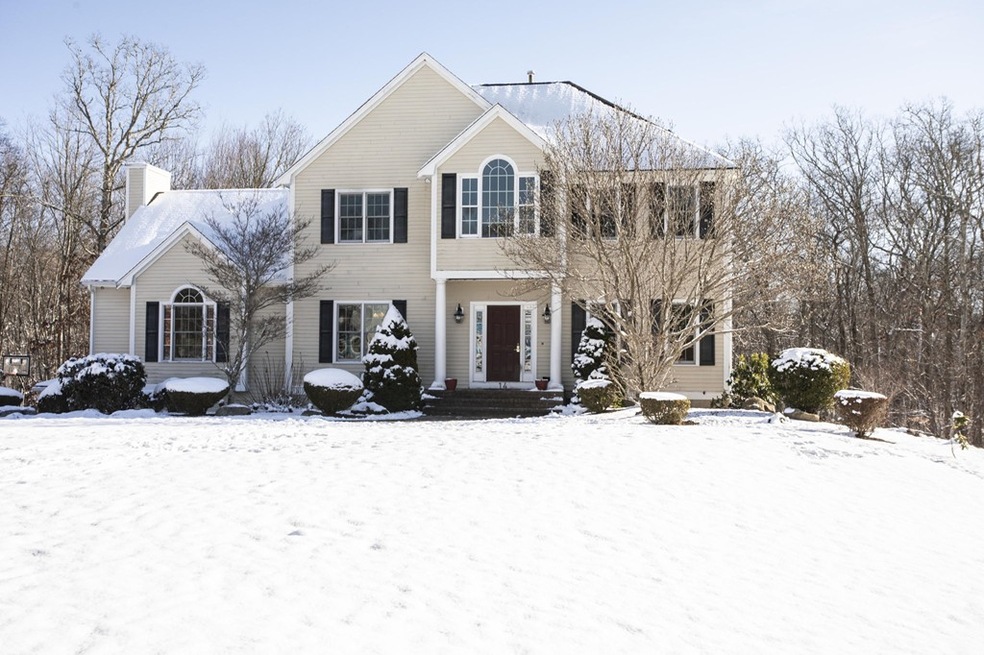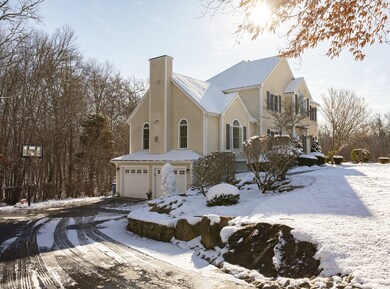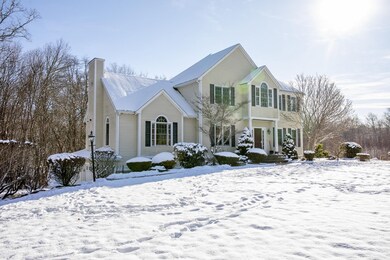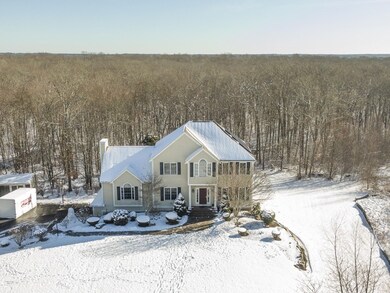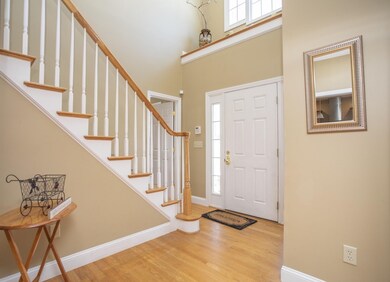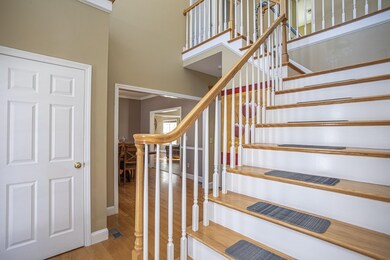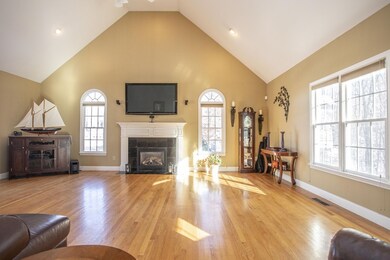
14 Granite Post Rd Westport, MA 02790
Booth/Handy Four Corners NeighborhoodEstimated Value: $753,000 - $919,000
Highlights
- Landscaped Professionally
- Wood Flooring
- Forced Air Heating and Cooling System
- Deck
- Security Service
- Central Vacuum
About This Home
As of March 2020Welcome to this beautiful 1 owner 4 bedroom energy efficient Colonial in desirable Meadowbrook Farms! Situated on a cul-de-sac, this home offers 2600+ living area on a 1.43 acres beautifully landscaped lot. The home is equipped with solar panels (owned not leased) complete with a 25+ year manufacturer warranty. The 1st level features a nice open floor plan with an amazing great room w/cathedral ceilings & gas fireplace, a spacious eat in kitchen complete with a large granite island & separate dining area facing the sliders to the private deck & backyard & is equipped with SS appliances including a 6 burner Jenn Air gas range & Bosch dishwasher. A dining room, bedroom & full bath w/washer & dryer hook up completes this level. The 2nd level includes 3 spacious bedrooms including the master suite w/master bath & walk in closet. Need more space? The walk out basement offers additional finishing opportunities should you need it and access to the oversized 2 car garage.
Home Details
Home Type
- Single Family
Est. Annual Taxes
- $4,991
Year Built
- Built in 2004
Lot Details
- Year Round Access
- Landscaped Professionally
- Sprinkler System
- Property is zoned R1
Parking
- 2 Car Garage
Interior Spaces
- Central Vacuum
- Window Screens
- Basement
Kitchen
- Range
- Dishwasher
Flooring
- Wood
- Laminate
- Tile
- Vinyl
Outdoor Features
- Deck
- Storage Shed
- Rain Gutters
Utilities
- Forced Air Heating and Cooling System
- Heating System Uses Gas
- Natural Gas Water Heater
- Private Sewer
- Cable TV Available
Community Details
- Security Service
Listing and Financial Details
- Assessor Parcel Number M:69 L:10A
Ownership History
Purchase Details
Home Financials for this Owner
Home Financials are based on the most recent Mortgage that was taken out on this home.Purchase Details
Home Financials for this Owner
Home Financials are based on the most recent Mortgage that was taken out on this home.Purchase Details
Similar Homes in Westport, MA
Home Values in the Area
Average Home Value in this Area
Purchase History
| Date | Buyer | Sale Price | Title Company |
|---|---|---|---|
| Samandari Hamed | $527,000 | None Available | |
| Rethimiotakis Eleni | $539,900 | -- | |
| Cw T | $12,000 | -- |
Mortgage History
| Date | Status | Borrower | Loan Amount |
|---|---|---|---|
| Open | Samandari Hamed | $500,650 | |
| Previous Owner | Rethimiotakis Eleni | $452,000 | |
| Previous Owner | Rethimiotakis Eleni | $175,000 | |
| Previous Owner | Rethimiotakis Elen | $95,000 | |
| Previous Owner | Efthimiades Vasilios T | $304,000 | |
| Previous Owner | Cw T | $331,000 | |
| Previous Owner | Cw T | $341,500 | |
| Previous Owner | Cw T | $359,650 |
Property History
| Date | Event | Price | Change | Sq Ft Price |
|---|---|---|---|---|
| 03/26/2020 03/26/20 | Sold | $527,000 | -4.0% | $199 / Sq Ft |
| 01/30/2020 01/30/20 | Pending | -- | -- | -- |
| 01/23/2020 01/23/20 | Price Changed | $548,800 | 0.0% | $207 / Sq Ft |
| 01/15/2020 01/15/20 | For Sale | $548,900 | 0.0% | $207 / Sq Ft |
| 01/09/2020 01/09/20 | Pending | -- | -- | -- |
| 01/02/2020 01/02/20 | Price Changed | $548,900 | -0.2% | $207 / Sq Ft |
| 12/13/2019 12/13/19 | For Sale | $549,900 | -- | $207 / Sq Ft |
Tax History Compared to Growth
Tax History
| Year | Tax Paid | Tax Assessment Tax Assessment Total Assessment is a certain percentage of the fair market value that is determined by local assessors to be the total taxable value of land and additions on the property. | Land | Improvement |
|---|---|---|---|---|
| 2025 | $4,991 | $669,900 | $265,900 | $404,000 |
| 2024 | $4,957 | $641,300 | $246,400 | $394,900 |
| 2023 | $4,821 | $590,800 | $220,900 | $369,900 |
| 2022 | $4,484 | $548,400 | $220,900 | $327,500 |
| 2021 | $4,484 | $520,200 | $200,900 | $319,300 |
| 2020 | $4,318 | $512,200 | $192,900 | $319,300 |
| 2019 | $4,010 | $484,900 | $174,800 | $310,100 |
| 2018 | $3,960 | $484,700 | $179,300 | $305,400 |
| 2017 | $3,865 | $484,900 | $179,300 | $305,600 |
| 2016 | $3,577 | $452,200 | $179,300 | $272,900 |
| 2015 | $3,525 | $444,500 | $179,300 | $265,200 |
Agents Affiliated with this Home
-
Gen Pappas

Seller's Agent in 2020
Gen Pappas
Lamacchia Realty, Inc.
(508) 951-0637
72 Total Sales
-
Ann Fournier
A
Buyer's Agent in 2020
Ann Fournier
Bold Real Estate Inc.
(508) 717-5819
32 Total Sales
Map
Source: MLS Property Information Network (MLS PIN)
MLS Number: 72600457
APN: WPOR-000069-000000-000010A
- 14 Granite Post Rd
- 8 Granite Post Rd
- 7 Granite Post Rd
- 7 Granite Post Rd Unit 1
- 0 Granite Post Rd Unit 1339747
- 0 Granite Post Rd Unit Lot 117 73131269
- 0 Granite Post Rd Unit Lot 116
- 2 Granite Post Rd
- 1 Granite Post Rd
- 150 Meadowbrook Ln
- 142 Meadowbrook Ln
- 138 Meadowbrook Ln
- 145 Meadowbrook Ln
- 132 Meadowbrook Ln
- 126 Meadowbrook Ln
- 525 Main Rd
- 1 Longwood Dr
- 20 Strawberry Ln
- 26 Strawberry Ln
- 14 Strawberry Ln
