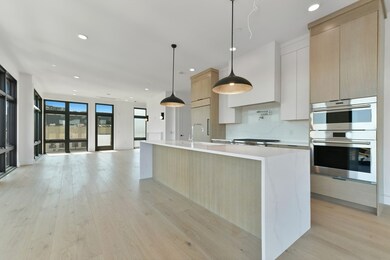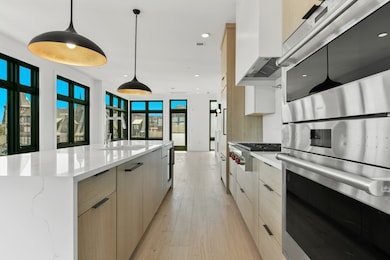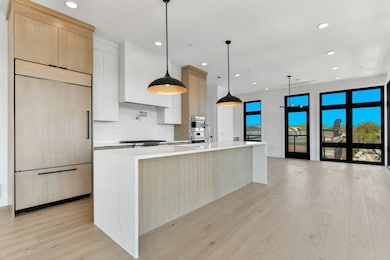14 Green St Unit PHA Brookline, MA 02446
Coolidge Corner NeighborhoodEstimated payment $24,590/month
Highlights
- Medical Services
- 2-minute walk to Coolidge Corner Station
- Property is near public transit
- No Units Above
- Deck
- 1 Fireplace
About This Home
JAW DROPPING PENTHOUSE. Sundrenched South/West Corner Exposure overlooking Green Street & Views to Back Bay. NEW Construction in the heart of Coolidge Corner. 3 Bedrooms, 3.5 Bathrooms spanning 2416 SF with 4 private terraces. This corner home offers 42 Floor to Ceiling Windows. Views and natural light! Tree-Top Setting looking towards Beacon Street & Harvard Street, including a bird’s eye view of the Iconic Coolidge Corner Movie Theatre. Full staircase up to your own PRIVATE ROOF DECK. Apx 600 SF with Gas, Water & Electricity. Sophisticated finish package is the definition of modern opulence. Spa quality bathrooms w/oversized showers, soaking tub & double vanity. Two Covered Garage Parking Spaces Included. Deeded extra storage & bicycle storage. Premier local Architect, Designer and Build Team. Delivery expected May 2025. Come experience the Coolidge Corner lifestyle. The Alaia [ah-LAY-ah] at 14 Green Street, The Boutique Luxury Condo Experience.
Property Details
Home Type
- Condominium
Year Built
- Built in 2025
Lot Details
- No Units Above
HOA Fees
- $1,271 Monthly HOA Fees
Parking
- 2 Car Attached Garage
- Tuck Under Parking
- Deeded Parking
Home Design
- Entry on the 4th floor
Interior Spaces
- 2,416 Sq Ft Home
- 2-Story Property
- 1 Fireplace
- Laundry in unit
- Basement
Bedrooms and Bathrooms
- 3 Bedrooms
Outdoor Features
- Balcony
- Deck
Location
- Property is near public transit
- Property is near schools
Utilities
- Central Heating and Cooling System
- 4 Cooling Zones
- 4 Heating Zones
Listing and Financial Details
- Assessor Parcel Number 29971
Community Details
Overview
- Association fees include water, sewer, insurance, ground maintenance, snow removal, trash
- 6 Units
- Low-Rise Condominium
Amenities
- Medical Services
- Shops
- Elevator
Recreation
- Tennis Courts
- Park
- Jogging Path
Pet Policy
- Pets Allowed
Map
Home Values in the Area
Average Home Value in this Area
Property History
| Date | Event | Price | List to Sale | Price per Sq Ft |
|---|---|---|---|---|
| 08/19/2025 08/19/25 | Pending | -- | -- | -- |
| 04/29/2025 04/29/25 | For Sale | $3,725,000 | -- | $1,542 / Sq Ft |
Source: MLS Property Information Network (MLS PIN)
MLS Number: 73366036
- 14 Green St Unit PH1
- 51 John St Unit 201
- 10 Bradford Terrace Unit 5
- 63 Green St Unit 3
- 63 Green St Unit 2
- 52 Babcock St Unit 6
- 58 Dwight St Unit 6
- 19 Winchester St Unit 110
- 45 Dwight St
- 17 James St Unit 1
- 373 Harvard St Unit 1
- 50 Longwood Ave Unit 611
- 79 Pleasant St Unit 4
- 45 Longwood Ave Unit 812
- 45 Longwood Ave Unit PHA
- 93 Centre St Unit 2
- 60 Longwood Ave Unit 802
- 60 Longwood Ave Unit 307
- 60 Longwood Ave Unit 403
- 30 Stearns Rd Unit 302







