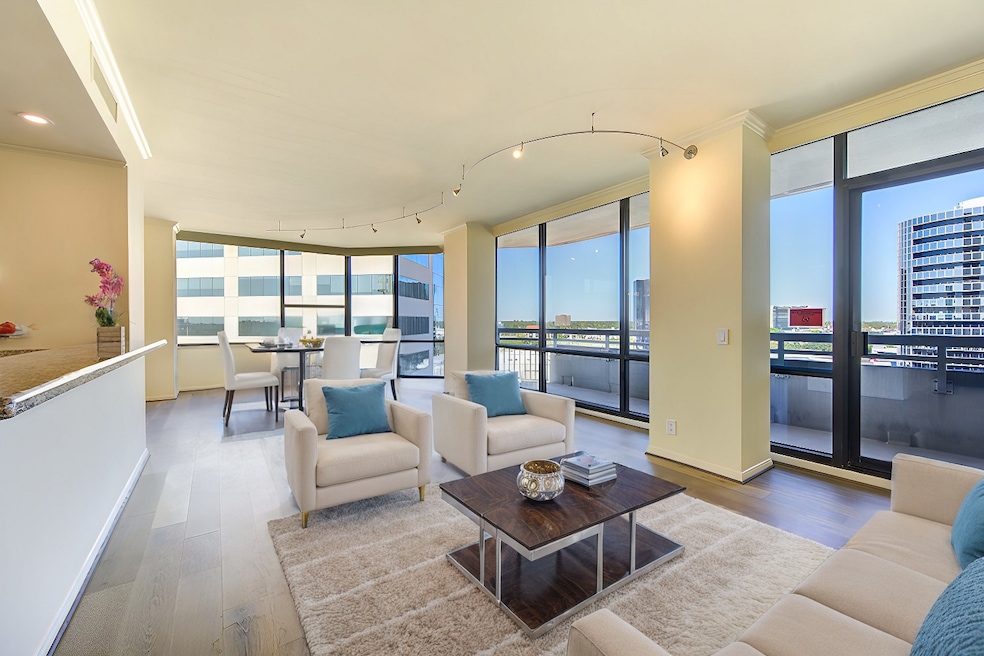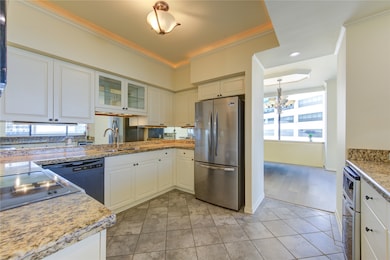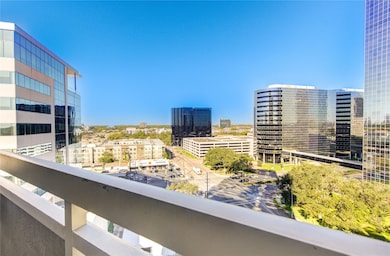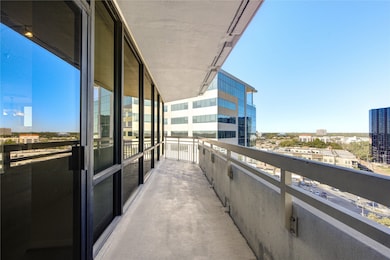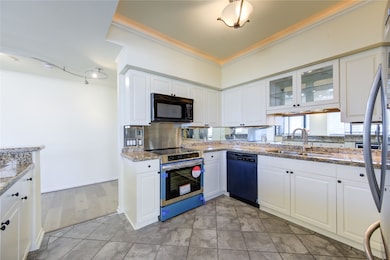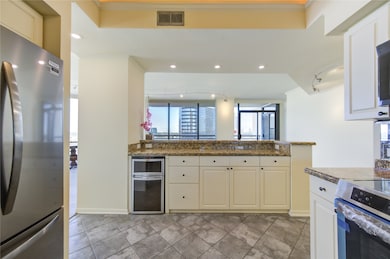The Greenway 14 Greenway Plaza Unit 12r Floor 12 Houston, TX 77046
Greenway-Upper Kirby NeighborhoodEstimated payment $4,608/month
Highlights
- Concierge
- Heated In Ground Pool
- Engineered Wood Flooring
- Poe Elementary School Rated A-
- Views to the North
- Granite Countertops
About This Home
This coveted 3-bedroom corner unit at The Greenway offers expansive living spaces & a breathtaking private balcony with panoramic views of the Northern, Eastern, & Western cityscapes. The recently updated kitchen opens to the living & dining areas, featuring ample cabinet space, new appliances, and granite countertops. A charming breakfast bar is perfect for casual meals or morning coffee. Gorgeous, engineered hardwood floors flow throughout the living areas, hallways, and bedrooms. The spacious primary bedroom includes a large walk-in closet, while the bathroom offers dual sinks, an oversized shower, & a commode with a bidet sprayer. Two bright secondary bedrooms share an elegant bath. A full-size stackable washer & dryer are housed in a utility closet. A room sized pantry for food & household items. Includes 2 parking spaces. The full-service building features valet, concierge, security, porter, and a heated pool. Conveniently located near the Med Center, Galleria, and Downtown.
Listing Agent
Douglas Elliman Real Estate License #0429995 Listed on: 11/26/2025

Property Details
Home Type
- Condominium
Est. Annual Taxes
- $1,740
Year Built
- Built in 1980
Lot Details
- Cleared Lot
HOA Fees
- $1,881 Monthly HOA Fees
Home Design
- Entry on the 12th floor
- Steel Beams
- Concrete Block And Stucco Construction
Interior Spaces
- 1,937 Sq Ft Home
- Dry Bar
- Crown Molding
- Brick Wall or Ceiling
- Formal Entry
- Family Room Off Kitchen
- Living Room
- Dining Room
- Utility Room
- Stacked Washer and Dryer
- Views to the North
Kitchen
- Breakfast Bar
- Walk-In Pantry
- Convection Oven
- Electric Oven
- Electric Range
- Free-Standing Range
- Microwave
- Dishwasher
- Granite Countertops
- Disposal
- Instant Hot Water
Flooring
- Engineered Wood
- Tile
Bedrooms and Bathrooms
- 3 Bedrooms
- 2 Full Bathrooms
- Double Vanity
- Bathtub with Shower
- Separate Shower
Home Security
Parking
- 2 Car Garage
- Garage Door Opener
- Additional Parking
- Assigned Parking
- Controlled Entrance
Eco-Friendly Details
- Energy-Efficient Exposure or Shade
- Energy-Efficient Thermostat
Pool
- Heated In Ground Pool
- Gunite Pool
Outdoor Features
- Terrace
Schools
- Poe Elementary School
- Lanier Middle School
- Lamar High School
Utilities
- Zoned Heating and Cooling
- Programmable Thermostat
Community Details
Overview
- Association fees include common area insurance, cable TV, ground maintenance, maintenance structure, recreation facilities, sewer, trash, valet, water
- Greenway Plaza Council Association
- High-Rise Condominium
- Greenway Condos
- Built by Pelican Builders
- Greenway Subdivision
Amenities
- Concierge
- Doorman
- Valet Parking
- Trash Chute
- Elevator
Recreation
- Tennis Courts
Pet Policy
- The building has rules on how big a pet can be within a unit
Security
- Security Service
- Controlled Access
- Fire and Smoke Detector
Map
About The Greenway
Home Values in the Area
Average Home Value in this Area
Tax History
| Year | Tax Paid | Tax Assessment Tax Assessment Total Assessment is a certain percentage of the fair market value that is determined by local assessors to be the total taxable value of land and additions on the property. | Land | Improvement |
|---|---|---|---|---|
| 2025 | $1,740 | $467,010 | $88,732 | $378,278 |
| 2024 | $1,740 | $461,976 | $87,775 | $374,201 |
| 2023 | $1,740 | $447,105 | $84,950 | $362,155 |
| 2022 | $9,681 | $439,667 | $94,481 | $345,186 |
| 2021 | $10,247 | $439,667 | $94,481 | $345,186 |
| 2020 | $10,490 | $454,420 | $94,481 | $359,939 |
| 2019 | $9,965 | $463,200 | $88,008 | $375,192 |
| 2018 | $4,015 | $358,000 | $68,020 | $289,980 |
| 2017 | $9,052 | $358,000 | $68,020 | $289,980 |
| 2016 | $9,179 | $412,000 | $78,280 | $333,720 |
| 2015 | $4,096 | $383,000 | $72,770 | $310,230 |
| 2014 | $4,096 | $300,000 | $57,000 | $243,000 |
Property History
| Date | Event | Price | List to Sale | Price per Sq Ft |
|---|---|---|---|---|
| 11/26/2025 11/26/25 | For Sale | $489,000 | -- | $252 / Sq Ft |
Purchase History
| Date | Type | Sale Price | Title Company |
|---|---|---|---|
| Warranty Deed | -- | None Available | |
| Warranty Deed | -- | Startex Title Company | |
| Vendors Lien | -- | Charter Title Company | |
| Vendors Lien | -- | Alamo Title |
Mortgage History
| Date | Status | Loan Amount | Loan Type |
|---|---|---|---|
| Previous Owner | $205,600 | No Value Available | |
| Previous Owner | $218,700 | No Value Available |
Source: Houston Association of REALTORS®
MLS Number: 28042330
APN: 1149030020081
- 15 Greenway Plaza Unit PH-29C
- 15 Greenway Plaza Unit 8G
- 15 Greenway Plaza Unit 12F
- 15 Greenway Plaza Unit 17B
- 15 Greenway Plaza Unit 10B
- 15 Greenway Plaza Unit 10G
- 15 Greenway Plaza Unit 12G
- 15 Greenway Plaza Unit 11A
- 14 Greenway Plaza Unit 5-O
- 14 Greenway Plaza Unit 21P
- 14 Greenway Plaza Unit 12L
- 14 Greenway Plaza Unit 19M
- 14 Greenway Plaza Unit 23N
- 14 Greenway Plaza Unit 9O
- 14 Greenway Plaza Unit 13R
- 14 Greenway Plaza Unit 13P
- 14 Greenway Plaza Unit 19P
- 14 Greenway Plaza Unit 15Q
- 3400 Timmons Ln Unit 66
- 3400 Timmons Ln Unit 68
- 14 Greenway Plaza Unit 23M
- 14 Greenway Plaza Unit 23P
- 14 Greenway Plaza Unit 15L
- 14 Greenway Plaza Unit 13P
- 3788 Richmond Ave Unit 1150
- 3788 Richmond Ave Unit 1446
- 3788 Richmond Ave Unit 1122
- 3788 Richmond Ave Unit 1467
- 3788 Richmond Ave Unit 1225
- 3788 Richmond Ave Unit 1241
- 3788 Richmond Ave Unit 1380
- 3788 Richmond Ave
- 3411 Cummins St
- 3400 Timmons Ln
- 3401 Timmons Ln Unit 26
- 3400 Timmons Ln Unit 13
- 3400 Timmons Ln Unit 15
- 3224 Timmons Ln Unit 154
- 3224 Timmons Ln Unit 135
- 3224 Timmons Ln Unit 104
