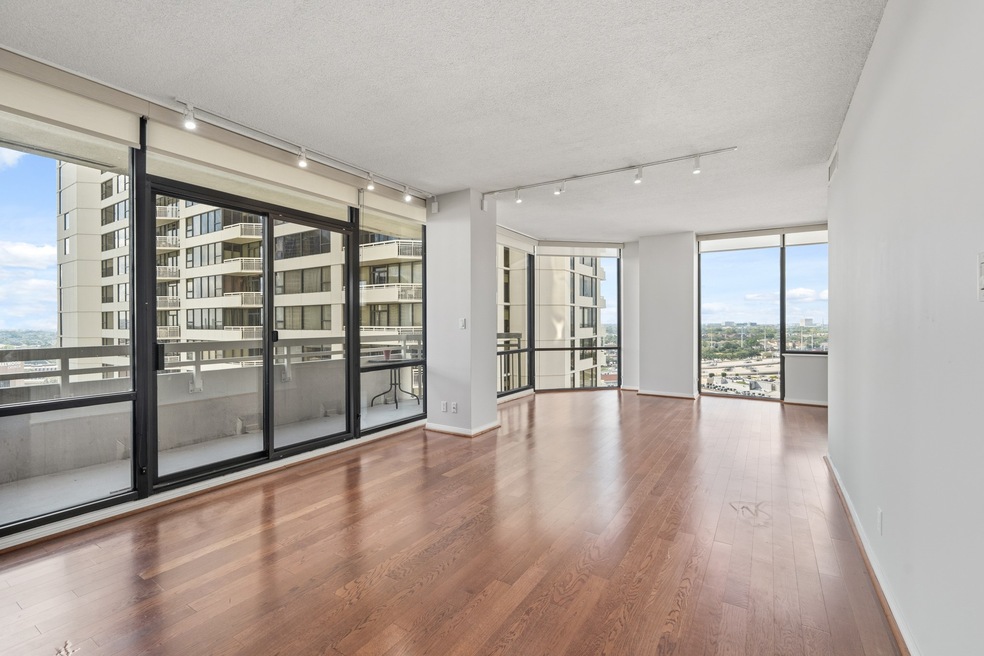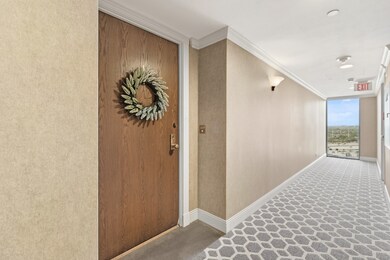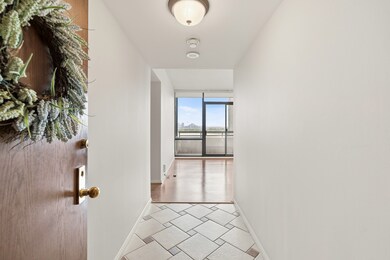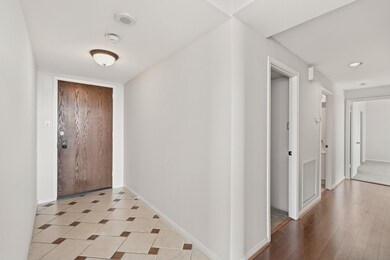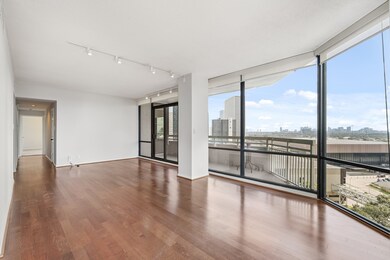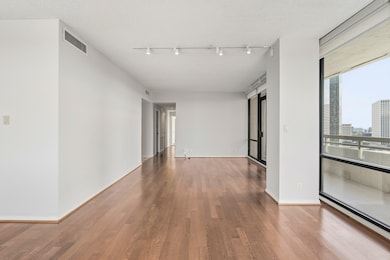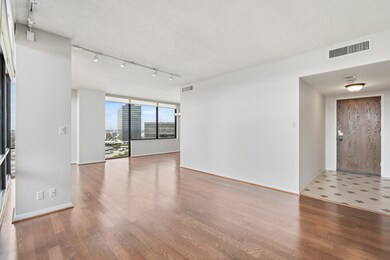The Greenway 14 Greenway Plaza Unit 13P Floor 13 Houston, TX 77046
Greenway-Upper Kirby NeighborhoodHighlights
- Doorman
- Heated In Ground Pool
- Views to the East
- Poe Elementary School Rated A-
- 3.69 Acre Lot
- Engineered Wood Flooring
About This Home
Freshly updated with new paint & carpet. The Greenway Hi Rise offers an elevated lifestyle. A full service building in the heart of the Greenway Plaza district. Easy commute to almost anywhere in the city! Medical Center, downtown, Galleria, Upper Kirby. Quick hop onto 59 to Sugar Land and beyond. So walkable - Lifetime Fitness, Costco, Lakewood Church, Greenway Plaza and many fine dining establishments. This lovely corner unit on the 13th floor, offers unparalleled views of Houston. Brand new windows! Spacious 2 bedroom 2 full bath with 100' balcony - a great place to call home! Two assigned parking spaces. Controlled access, valet, concierge, heated pool.
Listing Agent
Coldwell Banker Realty - Bellaire-Metropolitan License #0554709 Listed on: 11/13/2025

Condo Details
Home Type
- Condominium
Est. Annual Taxes
- $196
Year Built
- Built in 1980
Parking
- 2 Car Attached Garage
- Additional Parking
- Assigned Parking
- Controlled Entrance
Home Design
- Entry on the 13th floor
- Concrete Block And Stucco Construction
Interior Spaces
- 1,569 Sq Ft Home
- 1-Story Property
- Beamed Ceilings
- Ceiling Fan
- Window Treatments
- Entrance Foyer
- Living Room
- Storage
- Stacked Washer and Dryer
- Utility Room
- Views to the East
Kitchen
- Electric Oven
- Electric Cooktop
- Microwave
- Dishwasher
- Granite Countertops
- Disposal
- Instant Hot Water
Flooring
- Engineered Wood
- Tile
Bedrooms and Bathrooms
- 2 Bedrooms
- 2 Full Bathrooms
- Bathtub with Shower
Home Security
Eco-Friendly Details
- Energy-Efficient Thermostat
Outdoor Features
- Heated In Ground Pool
Schools
- Poe Elementary School
- Lanier Middle School
- Lamar High School
Utilities
- Central Heating and Cooling System
- Programmable Thermostat
- Municipal Trash
- Cable TV Available
Listing and Financial Details
- Property Available on 11/13/25
- Long Term Lease
Community Details
Overview
- Front Yard Maintenance
- Greenway Council Of Owners Association
- Mid-Rise Condominium
- Greenway Condos
- Greenway Condo Subdivision
- Maintained Community
Amenities
- Doorman
- Valet Parking
- Trash Chute
- Elevator
Recreation
Pet Policy
- No Pets Allowed
Security
- Fire and Smoke Detector
Map
About The Greenway
Source: Houston Association of REALTORS®
MLS Number: 23096298
APN: 1149030020086
- 14 Greenway Plaza Unit 5-O
- 14 Greenway Plaza Unit 12L
- 14 Greenway Plaza Unit 12r
- 14 Greenway Plaza Unit 19M
- 14 Greenway Plaza Unit 23N
- 14 Greenway Plaza Unit 9O
- 14 Greenway Plaza Unit 19P
- 14 Greenway Plaza Unit 15Q
- 15 Greenway Plaza Unit PH-29C
- 15 Greenway Plaza Unit 8G
- 15 Greenway Plaza Unit 12F
- 15 Greenway Plaza Unit 10B
- 15 Greenway Plaza Unit 10G
- 15 Greenway Plaza Unit 12G
- 15 Greenway Plaza Unit 11A
- 3401 Timmons Ln Unit 26
- 3401 Timmons Ln Unit 44
- 3400 Timmons Ln Unit 66
- 3400 Timmons Ln Unit 30
- 3400 Timmons Ln Unit 68
- 14 Greenway Plaza Unit 23M
- 14 Greenway Plaza Unit 15L
- 3788 Richmond Ave Unit 1225
- 3788 Richmond Ave Unit 1150
- 3788 Richmond Ave Unit 1446
- 3788 Richmond Ave Unit 1241
- 3788 Richmond Ave Unit 1380
- 3788 Richmond Ave Unit 1122
- 3788 Richmond Ave Unit 1467
- 3788 Richmond Ave
- 3411 Cummins St
- 3400 Timmons Ln
- 3401 Timmons Ln Unit 26
- 3401 Timmons Ln Unit 44
- 3400 Timmons Ln Unit 2
- 3400 Timmons Ln Unit 13
- 3224 Timmons Ln Unit 154
- 3224 Timmons Ln Unit 135
- 3224 Timmons Ln Unit 104
- 4002 Portsmouth Ave
