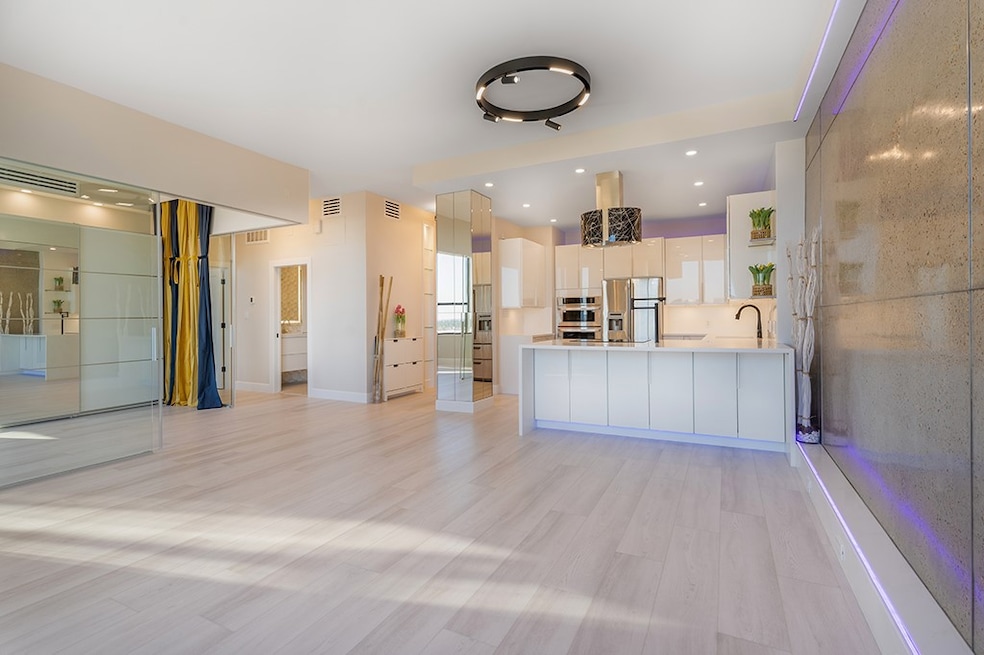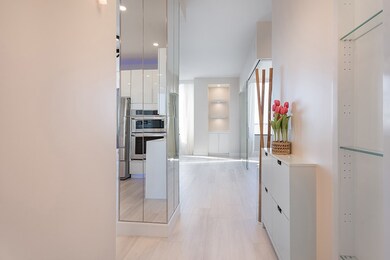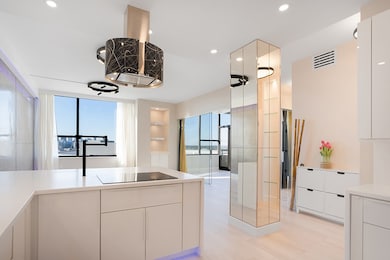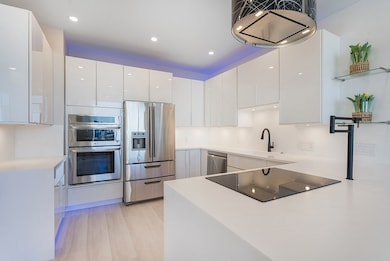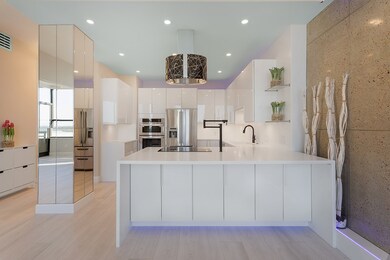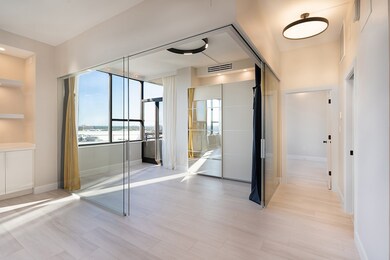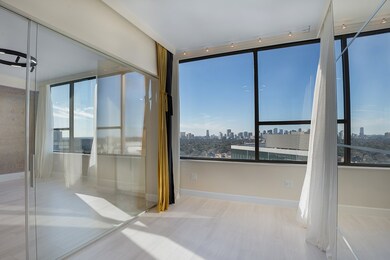The Greenway 14 Greenway Plaza Unit 19M Floor 19 Houston, TX 77046
Greenway-Upper Kirby NeighborhoodEstimated payment $3,426/month
Highlights
- Concierge
- Heated In Ground Pool
- Hydromassage or Jetted Bathtub
- Poe Elementary School Rated A-
- Views to the West
- Terrace
About This Home
This totally re-imagined 1080 square foot unit showcases the latest design and craftsmanship in luxury high-rise living. Enjoy all of the exceptional Greenway service and carefree lock and leave lifestyle right in the heart of Houston. This gorgeous home features soaring 10-foot ceilings, new floors , and new kitchen and baths throughout. A contemporary-styled kitchen with waterfall countertops, lacquer finished soft-close cabinets, and Smart appliances presents the latest in kitchen design. The bathrooms boast floor to ceiling 3D tilework, Toto toilets, porcelain vanity tops with Bluetooth exhaust fans, speaker and programmable light. The primary ensuite has a HansGrohe shower system and large walk-in closet. A second flex space provides a light-filled office and incredible views as a guest bedroom. Galleria skyline and breathtaking sunsets create the perfect backdrop for stylish and secure living on the 19th floor.
Property Details
Home Type
- Condominium
Est. Annual Taxes
- $2,452
Year Built
- Built in 1980
HOA Fees
- $1,151 Monthly HOA Fees
Home Design
- Entry on the 19th floor
- Concrete Block And Stucco Construction
Interior Spaces
- 1,080 Sq Ft Home
- Beamed Ceilings
- Ceiling Fan
- Window Treatments
- Insulated Doors
- Family Room Off Kitchen
- Combination Dining and Living Room
- Home Office
- Tile Flooring
- Views to the West
- Stacked Washer and Dryer
Kitchen
- Breakfast Bar
- Electric Oven
- Electric Cooktop
- Microwave
- Dishwasher
- Kitchen Island
- Pots and Pans Drawers
- Self-Closing Cabinet Doors
- Disposal
- Instant Hot Water
Bedrooms and Bathrooms
- 2 Bedrooms
- 2 Full Bathrooms
- Hydromassage or Jetted Bathtub
- Bathtub with Shower
Home Security
Parking
- 2 Parking Spaces
- Additional Parking
- Assigned Parking
- Controlled Entrance
Eco-Friendly Details
- ENERGY STAR Qualified Appliances
- Energy-Efficient Lighting
- Energy-Efficient Doors
- Energy-Efficient Thermostat
Outdoor Features
- Heated In Ground Pool
- Terrace
Schools
- Poe Elementary School
- Lanier Middle School
- Lamar High School
Utilities
- Central Heating and Cooling System
- Programmable Thermostat
Community Details
Overview
- Association fees include common area insurance, cable TV, internet, ground maintenance, maintenance structure, sewer, trash, valet, water
- Greenway Council Of Owners Association
- High-Rise Condominium
- Greenway Condos
- Greenway Condo Subdivision
Amenities
- Concierge
- Doorman
- Valet Parking
- Trash Chute
- Elevator
Recreation
Pet Policy
- The building has rules on how big a pet can be within a unit
Security
- Security Guard
- Fire and Smoke Detector
Map
About The Greenway
Home Values in the Area
Average Home Value in this Area
Tax History
| Year | Tax Paid | Tax Assessment Tax Assessment Total Assessment is a certain percentage of the fair market value that is determined by local assessors to be the total taxable value of land and additions on the property. | Land | Improvement |
|---|---|---|---|---|
| 2025 | $2,452 | $227,000 | $48,608 | $178,392 |
| 2024 | $2,452 | $259,526 | $49,310 | $210,216 |
| 2023 | $2,452 | $253,544 | $48,173 | $205,371 |
| 2022 | $5,031 | $228,470 | $43,409 | $185,061 |
| 2021 | $5,325 | $228,470 | $43,409 | $185,061 |
| 2020 | $6,532 | $269,753 | $51,253 | $218,500 |
| 2019 | $6,124 | $242,000 | $45,980 | $196,020 |
| 2018 | $5,357 | $211,700 | $40,229 | $171,471 |
| 2017 | $5,354 | $211,732 | $40,229 | $171,503 |
| 2016 | $6,296 | $249,014 | $47,313 | $201,701 |
| 2015 | -- | $208,000 | $39,520 | $168,480 |
| 2014 | -- | $187,344 | $35,595 | $151,749 |
Property History
| Date | Event | Price | List to Sale | Price per Sq Ft |
|---|---|---|---|---|
| 10/29/2025 10/29/25 | Rented | $3,000 | 0.0% | -- |
| 09/22/2025 09/22/25 | For Sale | $395,000 | 0.0% | $366 / Sq Ft |
| 09/10/2025 09/10/25 | Price Changed | $3,235 | +4.4% | $3 / Sq Ft |
| 08/12/2025 08/12/25 | For Rent | $3,100 | +2.8% | -- |
| 04/23/2025 04/23/25 | Rented | $3,016 | -10.0% | -- |
| 03/26/2025 03/26/25 | For Rent | $3,350 | -- | -- |
Purchase History
| Date | Type | Sale Price | Title Company |
|---|---|---|---|
| Warranty Deed | -- | Alamo Title Company | |
| Deed | -- | Alamo Title |
Source: Houston Association of REALTORS®
MLS Number: 94797680
APN: 1149030020125
- 15 Greenway Plaza Unit PH-29C
- 15 Greenway Plaza Unit 8G
- 15 Greenway Plaza Unit 12F
- 15 Greenway Plaza Unit 17B
- 15 Greenway Plaza Unit 10B
- 15 Greenway Plaza Unit 5C
- 15 Greenway Plaza Unit 10G
- 15 Greenway Plaza Unit 12G
- 15 Greenway Plaza Unit 11A
- 14 Greenway Plaza Unit 12r
- 14 Greenway Plaza Unit 5-O
- 14 Greenway Plaza Unit 21P
- 14 Greenway Plaza Unit 12L
- 14 Greenway Plaza Unit 23N
- 14 Greenway Plaza Unit 9O
- 14 Greenway Plaza Unit 13R
- 14 Greenway Plaza Unit 13P
- 14 Greenway Plaza Unit 19P
- 14 Greenway Plaza Unit 15Q
- 3400 Timmons Ln Unit 66
- 14 Greenway Plaza Unit 23M
- 14 Greenway Plaza Unit 23P
- 14 Greenway Plaza Unit 15L
- 14 Greenway Plaza Unit 13P
- 15 Greenway Plaza Unit 19F
- 3788 Richmond Ave Unit 1241
- 3788 Richmond Ave Unit 1233
- 3788 Richmond Ave Unit 1278
- 3788 Richmond Ave Unit 1135
- 3788 Richmond Ave Unit 1168
- 3788 Richmond Ave
- 3411 Cummins St
- 3400 Timmons Ln
- 3401 Timmons Ln Unit 26
- 3400 Timmons Ln Unit 13
- 3224 Timmons Ln Unit 154
- 3224 Timmons Ln Unit 135
- 3224 Timmons Ln Unit 104
- 4002 Portsmouth Ave
- 3333 Cummins St
