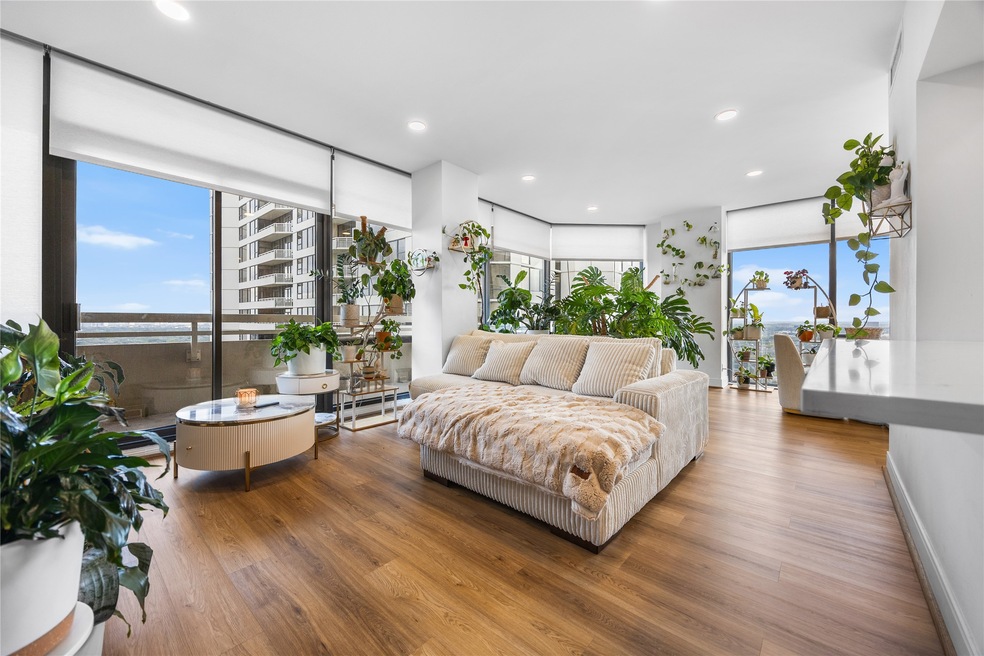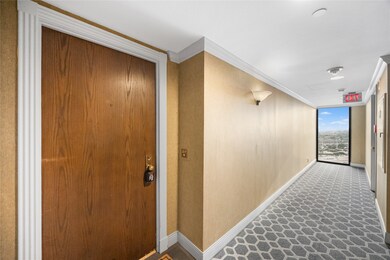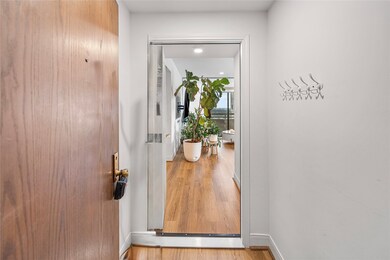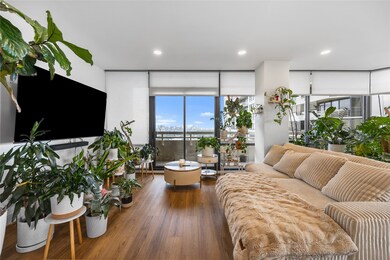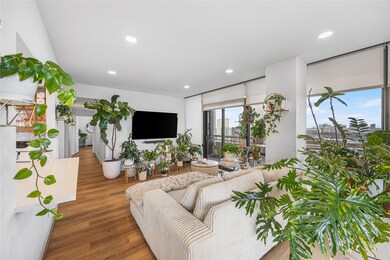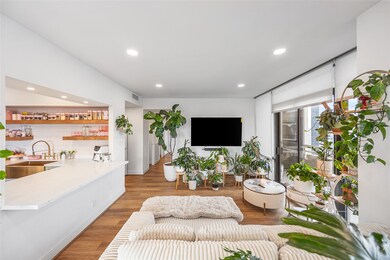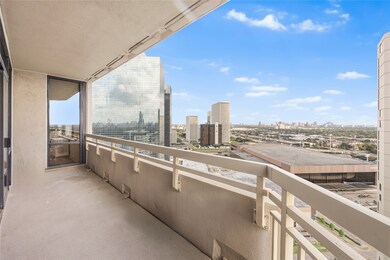The Greenway 14 Greenway Plaza Unit 23P Floor 23 Houston, TX 77046
Greenway-Upper Kirby NeighborhoodHighlights
- Doorman
- 3.69 Acre Lot
- Contemporary Architecture
- Poe Elementary School Rated A-
- Views to the West
- Engineered Wood Flooring
About This Home
Stunning high-rise residence at the iconic Greenway Plaza Towers. Floor-to-ceiling windows showcase breathtaking panoramic views of the Houston skyline. The open-concept layout flows seamlessly from the stylish living area into the modern kitchen, featuring custom cabinetry, open shelving, quartz countertops, designer gold fixtures, and a statement farmhouse-style sink. The serene primary suite offers a peaceful retreat with sweeping city views, ample space, and a spa-inspired en suite bath. Secondary bedroom provides flexibility for guest, a home office, or creative space. Residents enjoy resort-style amenities including a sparkling pool, secure building access, and a prime location just minutes from The Galleria, River Oaks, Upper Kirby, and Downtown Houston, with easy access to major highways and world-class dining and shopping. This home blends luxury, location and lifestyle! Schedule your showing today!
Condo Details
Home Type
- Condominium
Est. Annual Taxes
- $1,295
Year Built
- Built in 1980
Lot Details
- Home Has East or West Exposure
- Cleared Lot
Parking
- 2 Car Detached Garage
Home Design
- Contemporary Architecture
- Entry on the 23rd floor
Interior Spaces
- 1,569 Sq Ft Home
- 1-Story Property
- Entrance Foyer
- Family Room Off Kitchen
- Living Room
- Engineered Wood Flooring
- Views to the West
- Stacked Washer and Dryer
Kitchen
- Electric Oven
- Electric Range
- Microwave
- Dishwasher
- Self-Closing Drawers and Cabinet Doors
- Trash Compactor
Bedrooms and Bathrooms
- 2 Bedrooms
- 2 Full Bathrooms
- Double Vanity
- Bathtub with Shower
Schools
- Poe Elementary School
- Lanier Middle School
- Lamar High School
Additional Features
- Central Heating and Cooling System
Listing and Financial Details
- Property Available on 12/1/25
- Long Term Lease
Community Details
Overview
- Greenway Council Of Co Owners Association
- Mid-Rise Condominium
- Greenway Condos
- Greenway Condo Subdivision
Recreation
Pet Policy
- Pet Deposit Required
- The building has rules on how big a pet can be within a unit
Additional Features
- Doorman
- Controlled Access
Map
About The Greenway
Source: Houston Association of REALTORS®
MLS Number: 94068237
APN: 1149030020152
- 15 Greenway Plaza Unit PH-29C
- 15 Greenway Plaza Unit 8G
- 15 Greenway Plaza Unit 12F
- 15 Greenway Plaza Unit 17B
- 15 Greenway Plaza Unit 10B
- 15 Greenway Plaza Unit 10G
- 15 Greenway Plaza Unit 12G
- 15 Greenway Plaza Unit 11A
- 14 Greenway Plaza Unit 5-O
- 14 Greenway Plaza Unit 12L
- 14 Greenway Plaza Unit 12r
- 14 Greenway Plaza Unit 19M
- 14 Greenway Plaza Unit 23N
- 14 Greenway Plaza Unit 9O
- 14 Greenway Plaza Unit 13R
- 14 Greenway Plaza Unit 13P
- 14 Greenway Plaza Unit 19P
- 14 Greenway Plaza Unit 15Q
- 3400 Timmons Ln Unit 66
- 3400 Timmons Ln Unit 68
- 14 Greenway Plaza Unit 23M
- 14 Greenway Plaza Unit 15L
- 14 Greenway Plaza Unit 13P
- 3788 Richmond Ave Unit 1150
- 3788 Richmond Ave Unit 1446
- 3788 Richmond Ave Unit 1122
- 3788 Richmond Ave Unit 1467
- 3788 Richmond Ave Unit 1225
- 3788 Richmond Ave Unit 1241
- 3788 Richmond Ave Unit 1380
- 3788 Richmond Ave
- 3411 Cummins St
- 3400 Timmons Ln
- 3401 Timmons Ln Unit 26
- 3400 Timmons Ln Unit 13
- 3400 Timmons Ln Unit 2
- 3400 Timmons Ln Unit 15
- 3224 Timmons Ln Unit 154
- 3224 Timmons Ln Unit 135
- 3224 Timmons Ln Unit 104
