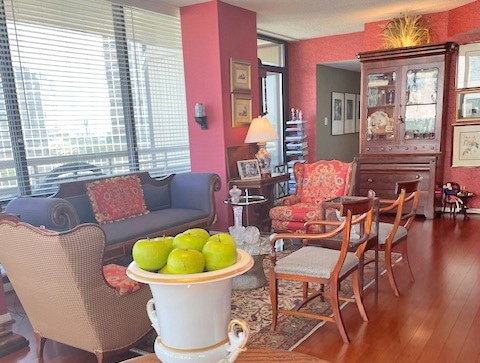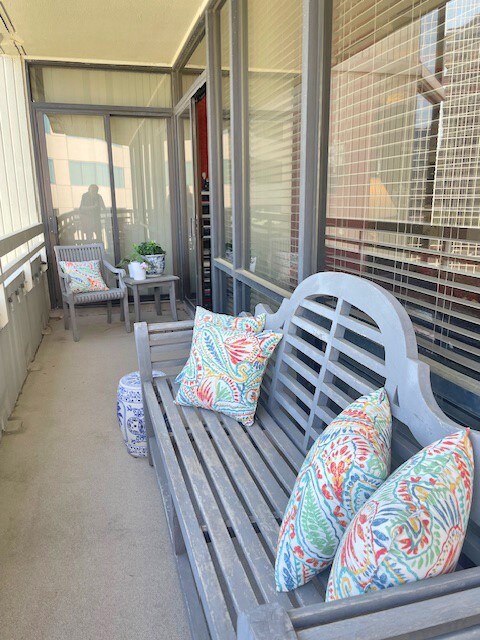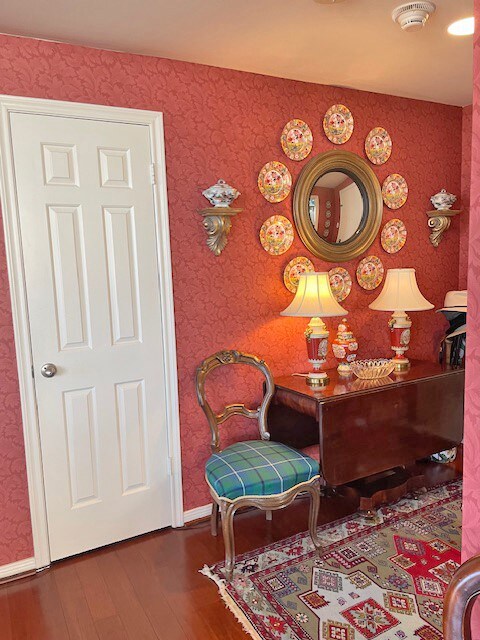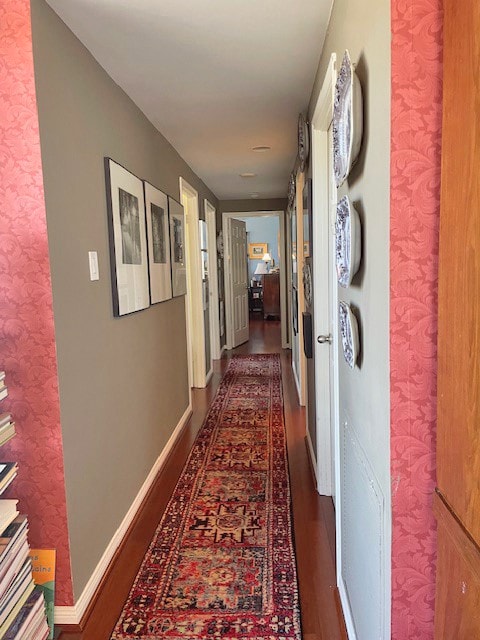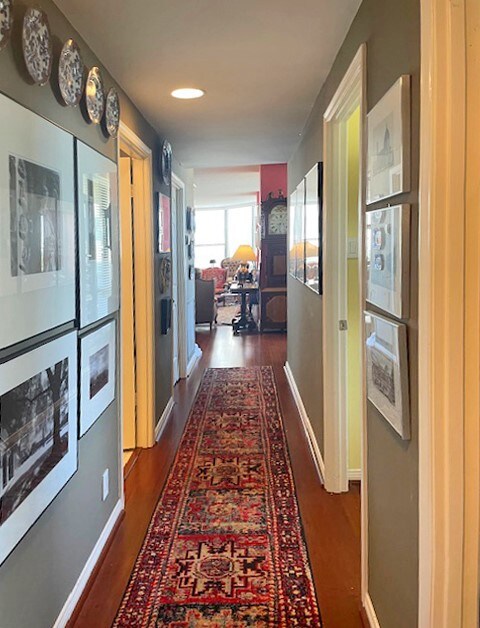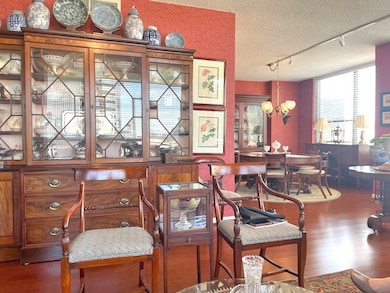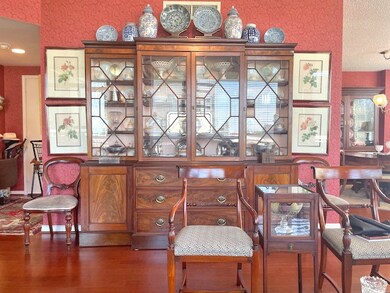The Greenway 14 Greenway Plaza Unit 8R Houston, TX 77046
Greenway-Upper Kirby NeighborhoodEstimated payment $5,287/month
Total Views
4,014
3
Beds
2
Baths
1,937
Sq Ft
$245
Price per Sq Ft
Highlights
- Concierge
- Housekeeping Services
- Views to the West
- Poe Elementary School Rated A-
- Heated In Ground Pool
- Terrace
About This Home
Rare 3 bedroom at 14 Greenway. Excellent floorplan features south and west views. Lovely terrace off of spacious living room. New appliances in kitchen. Features include a heated pool, concierge,valet. Wonderfully located with easy access to the Galleria, Med Center and Downtown. All info per seller
Listing Agent
Greenwood King Properties - Kirby Office License #0393574 Listed on: 04/17/2025
Property Details
Home Type
- Condominium
Est. Annual Taxes
- $6,947
Year Built
- Built in 1980
HOA Fees
- $2,200 Monthly HOA Fees
Home Design
- Entry on the 8th floor
Interior Spaces
- 1,937 Sq Ft Home
- Window Treatments
- Entrance Foyer
- Living Room
- Dining Room
- Storage
- Views to the West
Kitchen
- Electric Oven
- Electric Range
- Microwave
- Dishwasher
- Disposal
- Instant Hot Water
Flooring
- Carpet
- Tile
Bedrooms and Bathrooms
- 3 Bedrooms
- 2 Full Bathrooms
- Bathtub with Shower
Laundry
- Dryer
- Washer
Home Security
Parking
- Additional Parking
- Assigned Parking
- Controlled Entrance
Pool
- Heated In Ground Pool
- Gunite Pool
Outdoor Features
- Terrace
Schools
- Poe Elementary School
- Lanier Middle School
- Lamar High School
Additional Features
- East Facing Home
- Forced Air Zoned Heating and Cooling System
Listing and Financial Details
- Exclusions: SEE LISTING AGENT
Community Details
Overview
- Association fees include common area insurance, cable TV, internet, ground maintenance, maintenance structure, sewer, trash, valet, water
- Greenway Council Association
- Greenway Condos
- Greenway Subdivision
Amenities
- Concierge
- Doorman
- Valet Parking
- Housekeeping Services
- Trash Chute
- Elevator
Recreation
Security
- Security Guard
- Controlled Access
- Fire and Smoke Detector
Map
About The Greenway
Create a Home Valuation Report for This Property
The Home Valuation Report is an in-depth analysis detailing your home's value as well as a comparison with similar homes in the area
Home Values in the Area
Average Home Value in this Area
Tax History
| Year | Tax Paid | Tax Assessment Tax Assessment Total Assessment is a certain percentage of the fair market value that is determined by local assessors to be the total taxable value of land and additions on the property. | Land | Improvement |
|---|---|---|---|---|
| 2024 | $1,472 | $331,997 | $63,079 | $268,918 |
| 2023 | $1,472 | $337,822 | $64,186 | $273,636 |
| 2022 | $8,646 | $392,666 | $74,607 | $318,059 |
| 2021 | $9,152 | $392,666 | $74,607 | $318,059 |
| 2020 | $9,509 | $392,666 | $74,607 | $318,059 |
| 2019 | $9,348 | $369,418 | $70,189 | $299,229 |
| 2018 | $7,792 | $307,935 | $58,508 | $249,427 |
| 2017 | $7,786 | $307,935 | $58,508 | $249,427 |
| 2016 | $8,335 | $329,646 | $62,633 | $267,013 |
| 2015 | $6,659 | $329,646 | $62,633 | $267,013 |
| 2014 | $6,659 | $259,028 | $49,215 | $209,813 |
Source: Public Records
Property History
| Date | Event | Price | Change | Sq Ft Price |
|---|---|---|---|---|
| 05/19/2025 05/19/25 | Price Changed | $475,000 | -11.2% | $245 / Sq Ft |
| 04/17/2025 04/17/25 | For Sale | $535,000 | -- | $276 / Sq Ft |
Source: Houston Association of REALTORS®
Mortgage History
| Date | Status | Loan Amount | Loan Type |
|---|---|---|---|
| Closed | $366,662 | Credit Line Revolving | |
| Closed | $308,000 | Credit Line Revolving |
Source: Public Records
Source: Houston Association of REALTORS®
MLS Number: 28622972
APN: 1149030020053
Nearby Homes
- 15 Greenway Plaza Unit 12G
- 15 Greenway Plaza Unit 5C
- 15 Greenway Plaza Unit 8G
- 15 Greenway Plaza Unit 12F
- 15 Greenway Plaza Unit 11A
- 14 Greenway Plaza Unit 14O
- 14 Greenway Plaza Unit 12r
- 14 Greenway Plaza Unit 12L
- 14 Greenway Plaza Unit 15Q
- 14 Greenway Plaza Unit 19P
- 14 Greenway Plaza Unit 23M
- 14 Greenway Plaza Unit 13P
- 14 Greenway Plaza Unit 24N
- 3400 Timmons Ln Unit 30
- 3400 Timmons Ln Unit 68
- 3400 Timmons Ln Unit 66
- 3400 Timmons Ln Unit 48
- 4007 Portsmouth Ave
- 3224 Timmons Ln Unit 127
- 3224 Timmons Ln Unit 143
- 14 Greenway Plaza Unit 15L
- 14 Greenway Plaza Unit 19M
- 15 Greenway Plaza Unit 10G
- 15 Greenway Plaza Unit 11A
- 3788 Richmond Ave Unit 1306
- 3788 Richmond Ave Unit 1150
- 3788 Richmond Ave Unit 1233
- 3788 Richmond Ave Unit 1241
- 3788 Richmond Ave Unit 1156
- 3788 Richmond Ave Unit 1122
- 3788 Richmond Ave Unit 1154
- 3788 Richmond Ave
- 3411 Cummins St
- 3400 Timmons Ln Unit 2
- 3224 Timmons Ln Unit 135
- 3224 Timmons Ln Unit 104
- 3224 Timmons Ln Unit 163
- 4002 Portsmouth Ave
- 3400 Edloe St Unit 716
- 3400 Edloe St Unit 903
