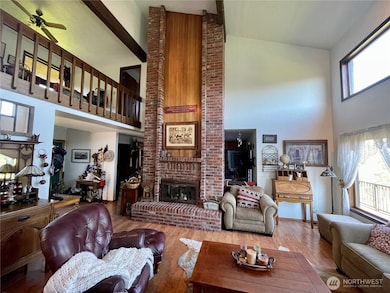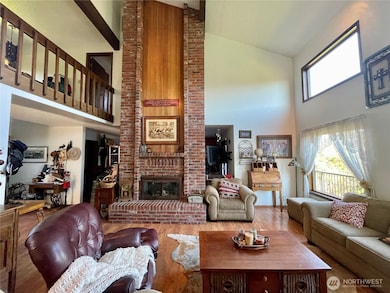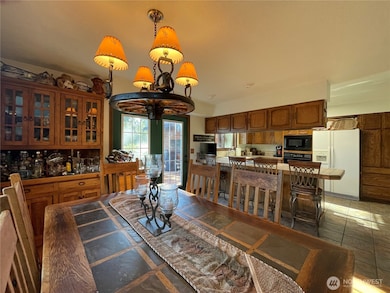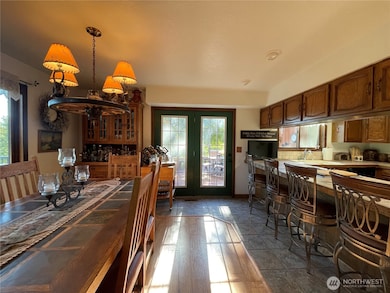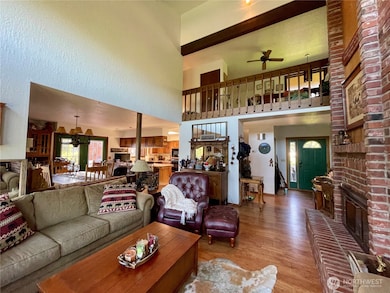Estimated payment $3,750/month
Highlights
- Spa
- 1.27 Acre Lot
- Territorial View
- RV Access or Parking
- Deck
- Vaulted Ceiling
About This Home
Discover this spacious and versatile multi-level home nestled in the heart of the beautiful Okanogan Valley. With 3 bedrooms & a primary suite that features a private balcony. The great room boast a floor to ceiling fireplace. The lower lever features a bar and rec room anchored by a brick hearth w/ a wood stove. The large wrap-around and an expansive deck is perfect for entertaining or relaxing, this property offers the ideal blend of comfort and function. Enjoy the convenience of an attached garage, a separate carport, and the added bonus of a 3-car garage plus workshop—a dream for hobbyists or extra storage. Set in a stunning, park-like setting just minutes from town! A rare find with space, scenery, and endless potential!
Source: Northwest Multiple Listing Service (NWMLS)
MLS#: 2441546
Home Details
Home Type
- Single Family
Est. Annual Taxes
- $2,229
Year Built
- Built in 1978
Lot Details
- 1.27 Acre Lot
- Street terminates at a dead end
- Terraced Lot
- Sprinkler System
- Garden
Parking
- 4 Car Garage
- Attached Carport
- RV Access or Parking
Home Design
- Poured Concrete
- Composition Roof
- Wood Siding
Interior Spaces
- 3,300 Sq Ft Home
- Multi-Level Property
- Wet Bar
- Vaulted Ceiling
- Wood Burning Fireplace
- French Doors
- Dining Room
- Territorial Views
- Natural lighting in basement
- Storm Windows
Kitchen
- Stove
- Microwave
- Dishwasher
- Trash Compactor
- Disposal
Flooring
- Carpet
- Laminate
- Ceramic Tile
- Vinyl
Bedrooms and Bathrooms
- Bathroom on Main Level
Outdoor Features
- Spa
- Deck
Utilities
- Forced Air Heating and Cooling System
- Heat Pump System
- Septic Tank
Community Details
- No Home Owners Association
- Omak Subdivision
Listing and Financial Details
- Down Payment Assistance Available
- Visit Down Payment Resource Website
- Assessor Parcel Number 3426270145
Map
Home Values in the Area
Average Home Value in this Area
Tax History
| Year | Tax Paid | Tax Assessment Tax Assessment Total Assessment is a certain percentage of the fair market value that is determined by local assessors to be the total taxable value of land and additions on the property. | Land | Improvement |
|---|---|---|---|---|
| 2025 | $4,124 | $532,100 | $51,500 | $480,600 |
| 2024 | $4,124 | $516,100 | $51,500 | $464,600 |
| 2022 | $3,872 | $371,900 | $51,500 | $320,400 |
| 2021 | $3,604 | $371,900 | $51,500 | $320,400 |
| 2020 | $3,543 | $298,000 | $43,500 | $254,500 |
| 2019 | $3,411 | $298,000 | $43,500 | $254,500 |
| 2018 | $3,825 | $298,000 | $43,500 | $254,500 |
| 2017 | $3,438 | $298,000 | $43,500 | $254,500 |
| 2016 | $3,498 | $298,000 | $43,500 | $254,500 |
| 2015 | $3,447 | $305,000 | $44,100 | $260,900 |
| 2013 | -- | $305,000 | $44,100 | $260,900 |
Property History
| Date | Event | Price | List to Sale | Price per Sq Ft |
|---|---|---|---|---|
| 10/04/2025 10/04/25 | For Sale | $675,000 | -- | $205 / Sq Ft |
Source: Northwest Multiple Listing Service (NWMLS)
MLS Number: 2441546
APN: 3426270145
- 6 Valley View Park Dr
- 604 Ross Canyon Rd
- 600 Ross Canyon Rd
- 1 Lot (Powers Sp) Duck Lake Rd
- 3 Lot (Miller Rd Sp) Duck Lake Rd
- 2 Lot (Lot 2 Powers Sp) Duck Lake Rd
- 4 Lot (Miller Rd Sp) Duck Lake Rd
- 2 Primrose Ln
- 14 Dalton Rd
- 28 Fir St N
- 605 Bramble Ave
- 129 N Cedar St
- 18 Cherry Ave W
- 12 Dewberry Ave W
- 132 Montvu Dr
- 709 Sunrise Dr
- 120 S Granite St
- 522 Ironwood St
- 215 E Dewberry Ave
- 707 Kenwood St N


