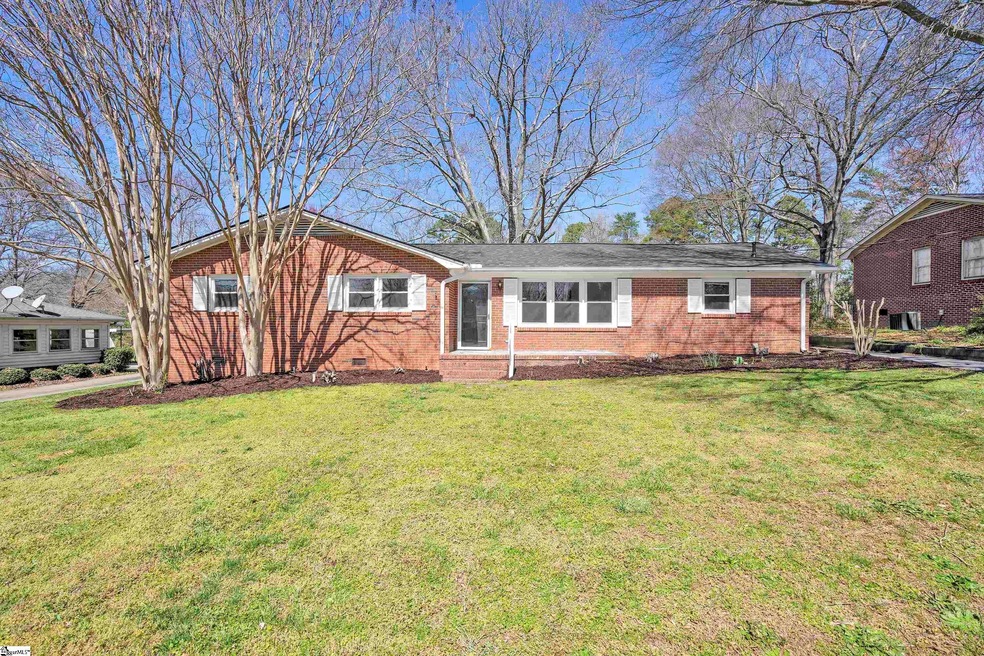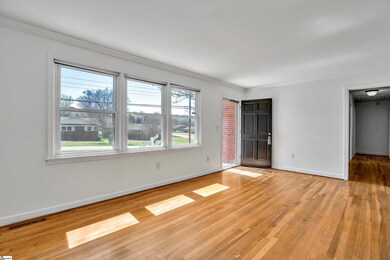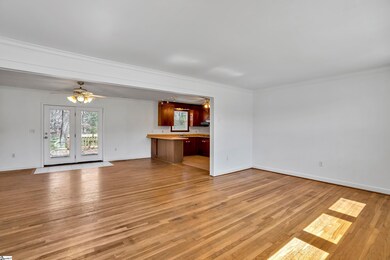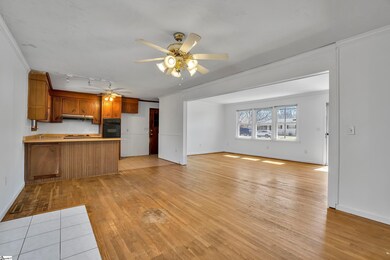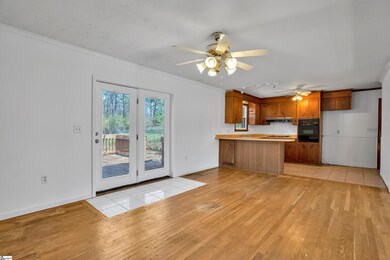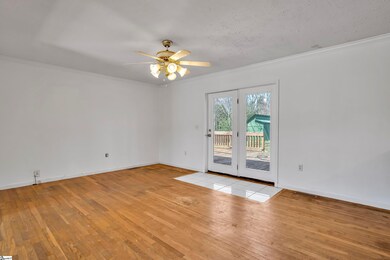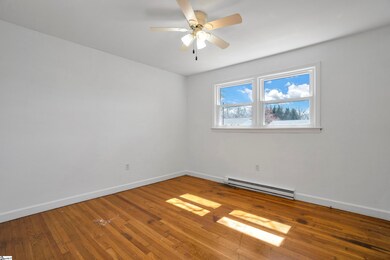
14 Hampshire Dr Taylors, SC 29687
Highlights
- Open Floorplan
- Deck
- Wood Flooring
- Northwood Middle School Rated A
- Ranch Style House
- Den
About This Home
As of July 2024This all brick three bedroom, one- and one-half bath ranch nestled on the Eastside sits in an incredible central location and is zoned for highly sought-after schools. This open floor plan home is walkable to Northwood Middle and Eastside High. On almost a half-acre level lot, your space between homes is ideal for privacy. This home is highlighted with true hardwood floors throughout the main living areas, an already open concept floor plan, and a brand-new architectural shingle roof. This property features a large outbuilding that could serve as a great detached workshop as well as a large deck for entertaining. There is great potential to make this blank canvas home yours!
Last Agent to Sell the Property
Coldwell Banker Caine/Williams License #80274 Listed on: 03/16/2022

Home Details
Home Type
- Single Family
Est. Annual Taxes
- $2,286
Year Built
- 1967
Lot Details
- 0.39 Acre Lot
- Fenced Yard
- Level Lot
- Few Trees
Home Design
- Ranch Style House
- Traditional Architecture
- Brick Exterior Construction
- Architectural Shingle Roof
Interior Spaces
- 1,387 Sq Ft Home
- 1,400-1,599 Sq Ft Home
- Open Floorplan
- Smooth Ceilings
- Ceiling Fan
- Thermal Windows
- Living Room
- Den
- Crawl Space
- Storm Doors
Kitchen
- Walk-In Pantry
- Built-In Oven
- Electric Oven
- Electric Cooktop
- Laminate Countertops
Flooring
- Wood
- Ceramic Tile
- Vinyl
Bedrooms and Bathrooms
- 3 Main Level Bedrooms
- 1.5 Bathrooms
Laundry
- Laundry Room
- Electric Dryer Hookup
Attic
- Storage In Attic
- Pull Down Stairs to Attic
Outdoor Features
- Deck
- Outbuilding
- Front Porch
Schools
- Brook Glenn Elementary School
- Northwood Middle School
- Eastside High School
Utilities
- Forced Air Heating and Cooling System
- Heating System Uses Natural Gas
- Gas Water Heater
Community Details
- Homestead Acres Subdivision
Listing and Financial Details
- Assessor Parcel Number P016.01-01-334.00
Ownership History
Purchase Details
Home Financials for this Owner
Home Financials are based on the most recent Mortgage that was taken out on this home.Purchase Details
Home Financials for this Owner
Home Financials are based on the most recent Mortgage that was taken out on this home.Purchase Details
Home Financials for this Owner
Home Financials are based on the most recent Mortgage that was taken out on this home.Purchase Details
Purchase Details
Home Financials for this Owner
Home Financials are based on the most recent Mortgage that was taken out on this home.Similar Homes in the area
Home Values in the Area
Average Home Value in this Area
Purchase History
| Date | Type | Sale Price | Title Company |
|---|---|---|---|
| Deed | $280,000 | None Listed On Document | |
| Deed | $215,000 | None Listed On Document | |
| Deed | $220,000 | None Listed On Document | |
| Interfamily Deed Transfer | -- | -- | |
| Deed | $100,000 | -- |
Mortgage History
| Date | Status | Loan Amount | Loan Type |
|---|---|---|---|
| Open | $223,000 | New Conventional | |
| Previous Owner | $200,000 | New Conventional | |
| Previous Owner | $40,000 | New Conventional |
Property History
| Date | Event | Price | Change | Sq Ft Price |
|---|---|---|---|---|
| 07/18/2024 07/18/24 | Sold | $280,000 | +3.7% | $200 / Sq Ft |
| 06/17/2024 06/17/24 | For Sale | $270,000 | +22.7% | $193 / Sq Ft |
| 04/26/2022 04/26/22 | Sold | $220,000 | +2.4% | $157 / Sq Ft |
| 04/09/2022 04/09/22 | Pending | -- | -- | -- |
| 04/07/2022 04/07/22 | For Sale | $214,900 | 0.0% | $154 / Sq Ft |
| 04/07/2022 04/07/22 | Price Changed | $214,900 | -2.3% | $154 / Sq Ft |
| 04/04/2022 04/04/22 | Off Market | $220,000 | -- | -- |
| 03/16/2022 03/16/22 | For Sale | $224,900 | -- | $161 / Sq Ft |
Tax History Compared to Growth
Tax History
| Year | Tax Paid | Tax Assessment Tax Assessment Total Assessment is a certain percentage of the fair market value that is determined by local assessors to be the total taxable value of land and additions on the property. | Land | Improvement |
|---|---|---|---|---|
| 2024 | $1,798 | $8,680 | $1,340 | $7,340 |
| 2023 | $1,798 | $8,680 | $1,340 | $7,340 |
| 2022 | $812 | $4,160 | $890 | $3,270 |
| 2021 | $2,286 | $6,250 | $1,340 | $4,910 |
| 2020 | $2,114 | $5,430 | $1,440 | $3,990 |
| 2019 | $2,100 | $5,430 | $1,440 | $3,990 |
| 2018 | $2,048 | $5,430 | $1,440 | $3,990 |
| 2017 | $2,005 | $5,430 | $1,440 | $3,990 |
| 2016 | $1,941 | $90,470 | $24,000 | $66,470 |
| 2015 | $1,845 | $90,470 | $24,000 | $66,470 |
| 2014 | $2,069 | $104,140 | $24,000 | $80,140 |
Agents Affiliated with this Home
-
Helen Sarratt
H
Seller's Agent in 2024
Helen Sarratt
BHHS C Dan Joyner - Midtown
(864) 313-2050
12 in this area
76 Total Sales
-
John Tucker

Buyer's Agent in 2024
John Tucker
GS Realty Group
(864) 979-4086
6 in this area
55 Total Sales
-
Andy Turner

Seller's Agent in 2022
Andy Turner
Coldwell Banker Caine/Williams
(864) 901-0653
4 in this area
102 Total Sales
Map
Source: Greater Greenville Association of REALTORS®
MLS Number: 1466543
APN: P016.01-01-334.00
- 203 Homestead Dr
- 10 Dickens Ln
- 114 Charmar Way
- 202 Button Willow St
- 16 Danchris Ct
- 103 Drexmoore Dr
- 00 Owens Rd
- 4 Archwood Ct
- 324 Runion Lake Ct
- 1 Picadilly St
- 2 Sandringham Rd
- 1122 E Lee Rd
- 2 Sheffield Ln
- 7 Bendingwood Cir
- 507 Avon Dr
- 132 Trent Dr
- 202 Strange Rd
- 218 Bendingwood Cir
- 7 Confederate Cir
- 44 Pinehurst St
