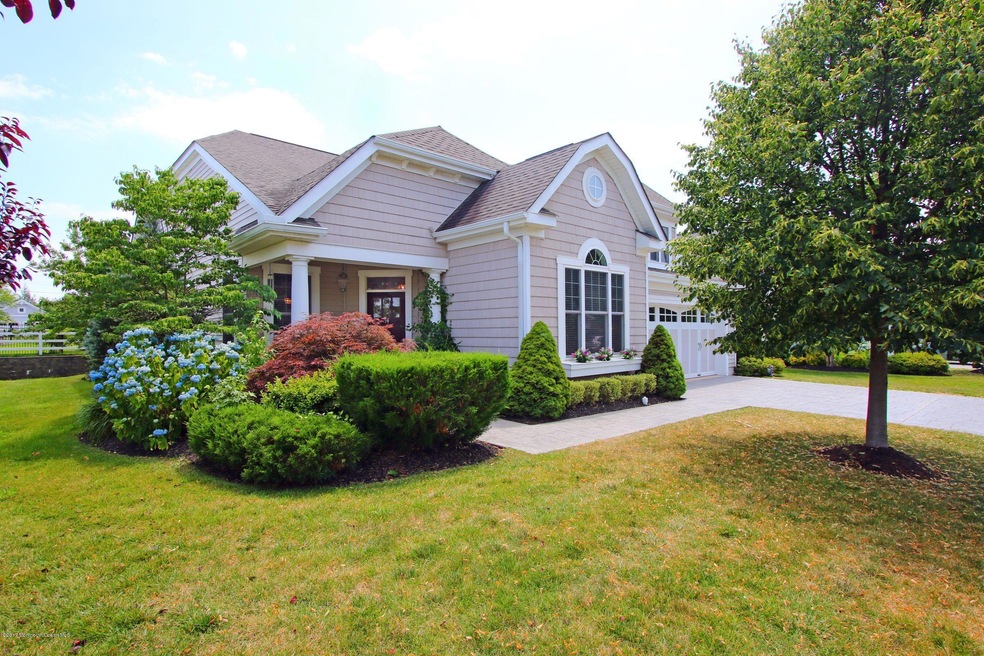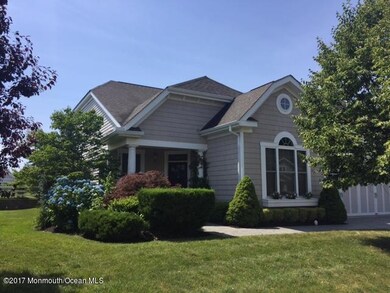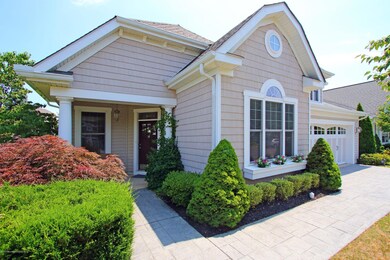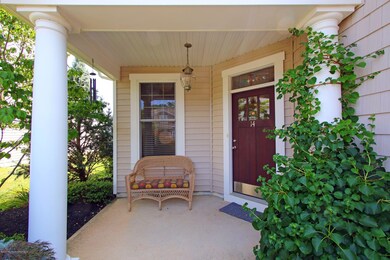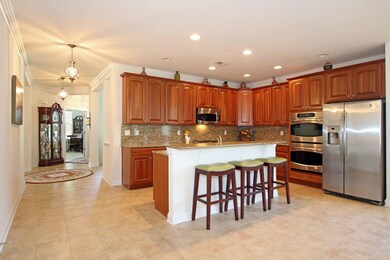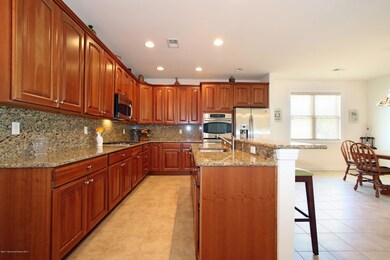
14 Haskell Way Oceanport, NJ 07757
Highlights
- Senior Community
- Attic
- Breakfast Room
- Whirlpool Bathtub
- Granite Countertops
- Double Self-Cleaning Oven
About This Home
As of June 2022Welcome to the Exclusive Jockey Club at the Jersey Shore! Ranch style offers one level living with 3 bedrooms and large open floor plan, perfect for entertaining. Beautiful gourmet kitchen with breakfast room, granite counter and stainless steel appliances, open to family room. Private paver patio for quiet, outdoor use. Dining room with tray ceilings; and master Suite with two walk-in closets. Full bath offering his and her sinks, including shower and large jetted tub. Walk-up stairs from oversized, 2-car attached D/E garage with large storage room. Ramp in garage for easy wheelchair access if needed, or can easily be removed. Enjoy the Monmouth Park Racetrack, the Jersey Shore and all it has to offer with fine dining, shops and easy access to the train and ferry. Make this your new home!
Last Agent to Sell the Property
Mary Lou Mannino
Gloria Nilson & Co. Real Estate Listed on: 07/10/2017
Last Buyer's Agent
Rosanne Egidio
Coldwell Banker Res. Brokerage
Home Details
Home Type
- Single Family
Est. Annual Taxes
- $11,326
Year Built
- Built in 2009
Lot Details
- Landscaped
HOA Fees
- $210 Monthly HOA Fees
Parking
- 2 Car Direct Access Garage
- Oversized Parking
- Parking Storage or Cabinetry
- Parking Available
- Garage Door Opener
- Double-Wide Driveway
Home Design
- Shingle Roof
- Vinyl Siding
Interior Spaces
- 2,468 Sq Ft Home
- 1-Story Property
- Crown Molding
- Tray Ceiling
- Ceiling height of 9 feet on the main level
- Ceiling Fan
- Recessed Lighting
- Gas Fireplace
- Blinds
- Window Screens
- Sliding Doors
- Entrance Foyer
- Family Room
- Combination Kitchen and Dining Room
- Storage
- Crawl Space
- Walkup Attic
- Home Security System
Kitchen
- Breakfast Room
- Eat-In Kitchen
- Breakfast Bar
- Double Self-Cleaning Oven
- Gas Cooktop
- Stove
- Microwave
- Dishwasher
- Kitchen Island
- Granite Countertops
- Disposal
Flooring
- Wall to Wall Carpet
- Ceramic Tile
Bedrooms and Bathrooms
- 3 Bedrooms
- Walk-In Closet
- 2 Full Bathrooms
- Primary bathroom on main floor
- Dual Vanity Sinks in Primary Bathroom
- Whirlpool Bathtub
- Primary Bathroom Bathtub Only
- Primary Bathroom includes a Walk-In Shower
Laundry
- Dryer
- Washer
Accessible Home Design
- Wheelchair Access
- Handicap Accessible
- Accessible Approach with Ramp
Outdoor Features
- Patio
- Exterior Lighting
- Porch
Schools
- Wolf Hill Elementary School
- Maple Place Middle School
Utilities
- Forced Air Zoned Heating and Cooling System
- Heating System Uses Natural Gas
- Programmable Thermostat
- Natural Gas Water Heater
Listing and Financial Details
- Assessor Parcel Number 38-00121-01-00007
Community Details
Overview
- Senior Community
- Front Yard Maintenance
- Association fees include trash, common area, lawn maintenance, mgmt fees, snow removal
- Jockey Club Subdivision
Recreation
- Snow Removal
Additional Features
- Common Area
- Resident Manager or Management On Site
Ownership History
Purchase Details
Home Financials for this Owner
Home Financials are based on the most recent Mortgage that was taken out on this home.Purchase Details
Home Financials for this Owner
Home Financials are based on the most recent Mortgage that was taken out on this home.Purchase Details
Similar Homes in the area
Home Values in the Area
Average Home Value in this Area
Purchase History
| Date | Type | Sale Price | Title Company |
|---|---|---|---|
| Deed | $925,000 | Chicago Title | |
| Deed | $625,000 | Chicago Title | |
| Deed | $644,760 | Eastern Title Agency Inc |
Property History
| Date | Event | Price | Change | Sq Ft Price |
|---|---|---|---|---|
| 06/27/2022 06/27/22 | Sold | $925,000 | 0.0% | $375 / Sq Ft |
| 04/22/2022 04/22/22 | For Sale | $925,000 | +48.0% | $375 / Sq Ft |
| 12/14/2017 12/14/17 | Sold | $625,000 | -- | $253 / Sq Ft |
Tax History Compared to Growth
Tax History
| Year | Tax Paid | Tax Assessment Tax Assessment Total Assessment is a certain percentage of the fair market value that is determined by local assessors to be the total taxable value of land and additions on the property. | Land | Improvement |
|---|---|---|---|---|
| 2024 | $14,919 | $943,700 | $400,200 | $543,500 |
| 2023 | $14,919 | $896,600 | $375,200 | $521,400 |
| 2022 | $12,719 | $716,300 | $320,200 | $396,100 |
| 2021 | $12,719 | $669,200 | $288,200 | $381,000 |
| 2020 | $11,769 | $643,800 | $265,200 | $378,600 |
| 2019 | $11,431 | $634,700 | $265,200 | $369,500 |
| 2018 | $11,348 | $634,300 | $265,200 | $369,100 |
| 2017 | $11,443 | $530,500 | $225,200 | $305,300 |
| 2016 | $11,326 | $528,500 | $225,200 | $303,300 |
| 2015 | $10,876 | $524,400 | $225,200 | $299,200 |
| 2014 | $10,303 | $503,800 | $225,200 | $278,600 |
Agents Affiliated with this Home
-
Glenda D'Ambrisi

Seller's Agent in 2022
Glenda D'Ambrisi
RE/MAX
(732) 870-1212
4 in this area
58 Total Sales
-
Andrew Kligman

Buyer's Agent in 2022
Andrew Kligman
RE/MAX
(732) 673-8446
4 in this area
68 Total Sales
-
M
Seller's Agent in 2017
Mary Lou Mannino
BHHS Fox & Roach
-
R
Buyer's Agent in 2017
Rosanne Egidio
Coldwell Banker Res. Brokerage
Map
Source: MOREMLS (Monmouth Ocean Regional REALTORS®)
MLS Number: 21726892
APN: 38-00121-01-00007
