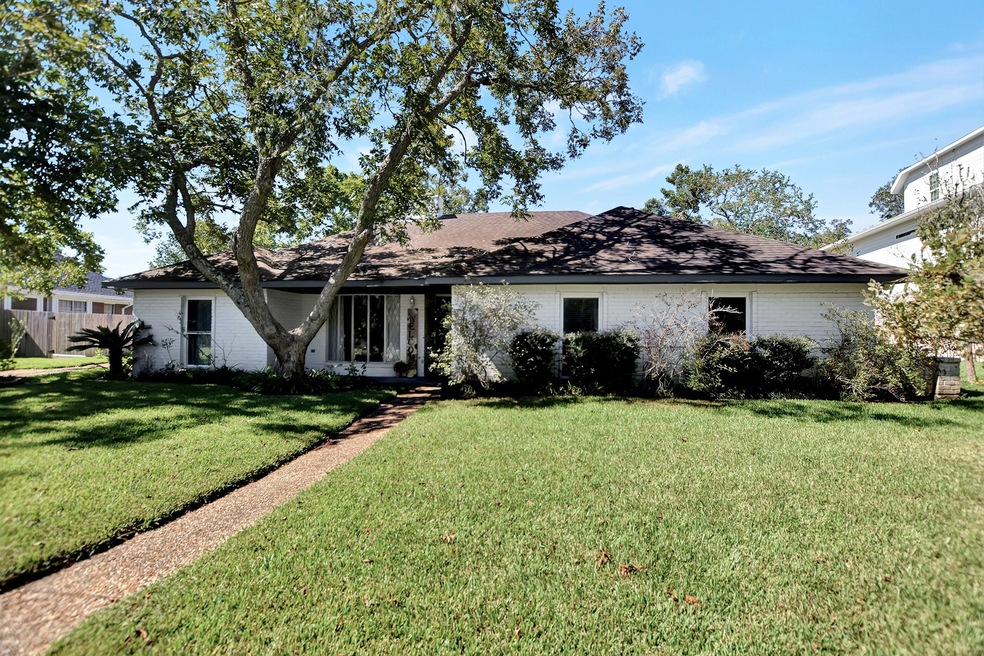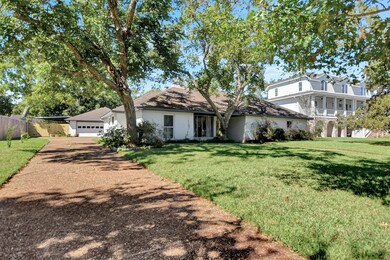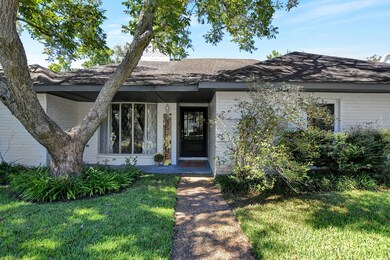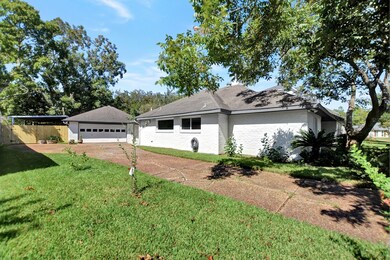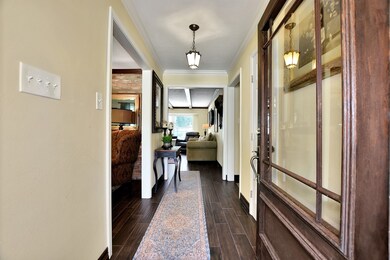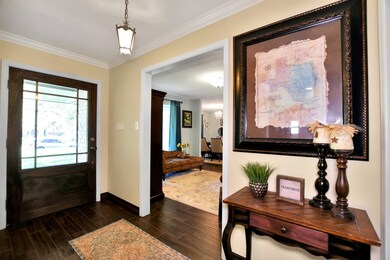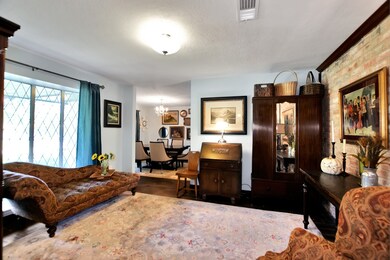
14 Haverford Ln Friendswood, TX 77546
Outlying Friendswood City NeighborhoodHighlights
- Parking available for a boat
- 0.39 Acre Lot
- Granite Countertops
- Westwood Elementary School Rated A
- Traditional Architecture
- Home Office
About This Home
As of November 2021Lovely one story home on a large lot in Friendswood Isd in a quiet subdivision. Recently remodeled throughout. This home offers 4 large bedrooms plus a study that could be used as a 5th bedroom or a home office. Large den with a beautiful brick fireplace. All new must see kitchen with tons of upgrades. Copper farm house sink & updated appliances. Granite island with built in trash bins. Tons of cabinets and counter space. Bright kitchen with huge windows. New windows throughout. Pex plumbing. 1/2 bathroom in laundry are with antique mud sink. Updated master bathroom with oversized shower. Guest bathroom has an awesome tub and separate shower. Private backyard with lots of trees and shade. Nice producing pear tree. Lush landscaping with pecan trees and azaleas. Extra parking with double gate entrance for boat, rv or great storage. Lots of possibilities with this wonderful well cared for home in the heart of Friendswood. Lots of character throughout and move in ready!
Last Agent to Sell the Property
KJ Platinum Properties LLC License #0450471 Listed on: 09/24/2021
Last Buyer's Agent
Better Homes and Gardens Real Estate Gary Greene - Bay Area License #0618249

Home Details
Home Type
- Single Family
Est. Annual Taxes
- $4,620
Year Built
- Built in 1975
Lot Details
- 0.39 Acre Lot
- Cul-De-Sac
- Back Yard Fenced
HOA Fees
- $21 Monthly HOA Fees
Parking
- 2 Car Detached Garage
- 2 Detached Carport Spaces
- Additional Parking
- Parking available for a boat
Home Design
- Traditional Architecture
- Brick Exterior Construction
- Slab Foundation
- Composition Roof
Interior Spaces
- 2,577 Sq Ft Home
- 1-Story Property
- Ceiling Fan
- Wood Burning Fireplace
- Home Office
- Utility Room
Kitchen
- <<microwave>>
- Dishwasher
- Granite Countertops
- Disposal
Flooring
- Carpet
- Tile
Bedrooms and Bathrooms
- 4 Bedrooms
- Double Vanity
- Soaking Tub
- Separate Shower
Schools
- Westwood Elementary School
- Friendswood Junior High School
- Friendswood High School
Utilities
- Central Heating and Cooling System
- Heating System Uses Gas
Community Details
- Association fees include ground maintenance
- 281 482 1161 Association, Phone Number (281) 482-1161
- Quakers Landing Subdivision
Listing and Financial Details
- Exclusions: curtain rod and curtains in dining room
Ownership History
Purchase Details
Home Financials for this Owner
Home Financials are based on the most recent Mortgage that was taken out on this home.Purchase Details
Home Financials for this Owner
Home Financials are based on the most recent Mortgage that was taken out on this home.Purchase Details
Similar Homes in Friendswood, TX
Home Values in the Area
Average Home Value in this Area
Purchase History
| Date | Type | Sale Price | Title Company |
|---|---|---|---|
| Vendors Lien | -- | Stewart Title | |
| Vendors Lien | -- | Chicago Title | |
| Gift Deed | -- | -- |
Mortgage History
| Date | Status | Loan Amount | Loan Type |
|---|---|---|---|
| Open | $395,000 | New Conventional | |
| Previous Owner | $0 | Credit Line Revolving | |
| Previous Owner | $115,200 | Purchase Money Mortgage | |
| Closed | $21,600 | No Value Available |
Property History
| Date | Event | Price | Change | Sq Ft Price |
|---|---|---|---|---|
| 07/05/2025 07/05/25 | Price Changed | $465,000 | -2.1% | $180 / Sq Ft |
| 05/26/2025 05/26/25 | Price Changed | $475,000 | -2.1% | $184 / Sq Ft |
| 05/16/2025 05/16/25 | For Sale | $485,000 | +21.3% | $188 / Sq Ft |
| 11/01/2021 11/01/21 | Sold | -- | -- | -- |
| 10/02/2021 10/02/21 | Pending | -- | -- | -- |
| 09/24/2021 09/24/21 | For Sale | $399,900 | -- | $155 / Sq Ft |
Tax History Compared to Growth
Tax History
| Year | Tax Paid | Tax Assessment Tax Assessment Total Assessment is a certain percentage of the fair market value that is determined by local assessors to be the total taxable value of land and additions on the property. | Land | Improvement |
|---|---|---|---|---|
| 2024 | -- | $490,980 | $45,040 | $445,940 |
| 2023 | $9,223 | $451,836 | $0 | $0 |
| 2022 | $9,047 | $410,760 | $45,040 | $365,720 |
| 2021 | $4,620 | $301,930 | $45,040 | $256,890 |
| 2020 | $4,332 | $241,830 | $45,040 | $196,790 |
| 2019 | $4,151 | $231,020 | $20,420 | $210,600 |
| 2018 | $3,796 | $148,600 | $20,420 | $128,180 |
| 2017 | $4,896 | $236,560 | $20,420 | $216,140 |
| 2016 | $4,451 | $190,870 | $20,420 | $170,450 |
| 2015 | $1,415 | $168,500 | $20,420 | $148,080 |
| 2014 | $1,333 | $141,640 | $20,420 | $121,220 |
Agents Affiliated with this Home
-
Philip Caltabiano
P
Seller's Agent in 2025
Philip Caltabiano
Luxely Real Estate
(832) 643-1258
3 in this area
24 Total Sales
-
Jennifer Hurst

Seller's Agent in 2021
Jennifer Hurst
KJ Platinum Properties LLC
(832) 282-6396
21 in this area
194 Total Sales
-
Lucinda Bright
L
Seller Co-Listing Agent in 2021
Lucinda Bright
KJ Platinum Properties LLC
(713) 444-0637
10 in this area
36 Total Sales
-
Jamie Maricelli

Buyer's Agent in 2021
Jamie Maricelli
Better Homes and Gardens Real Estate Gary Greene - Bay Area
(281) 923-1628
12 in this area
73 Total Sales
Map
Source: Houston Association of REALTORS®
MLS Number: 42759297
APN: 6020-0000-0036-000
- 5362 Appleblossom Ln
- 5346 Appleblossom Ln
- Lot 29 Block 1 Wedgewood Village Dr
- 716 Penn Dr
- 508 Williamsburg Cir
- 198 Quaker Dr
- 200 Quaker Dr
- 206 Quaker Dr
- 505 Williamsburg Cir
- 503 Independence Dr
- 501 Colonial Dr
- 16303 Townes Rd
- 417 Morningside Dr
- 16114 Forest Bend Ave
- 5234 Abercreek Ave
- 5498 Apple Blossom Ln
- 208 Echo Ave
- 703 Cedarwood Dr
- 5131 Shady Oaks Ln
- 5118 Whittier Oaks Dr
