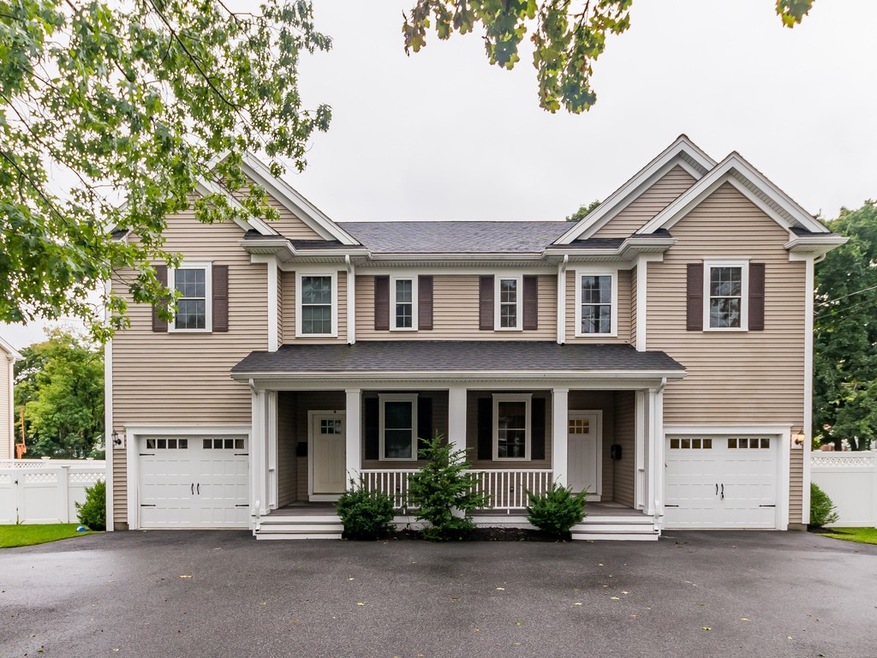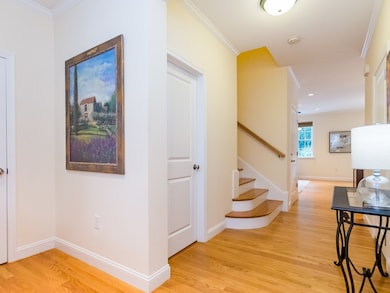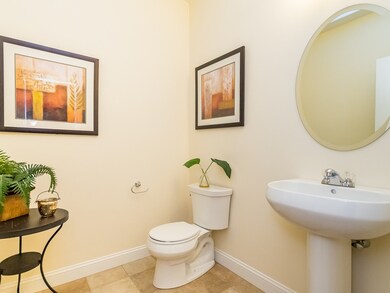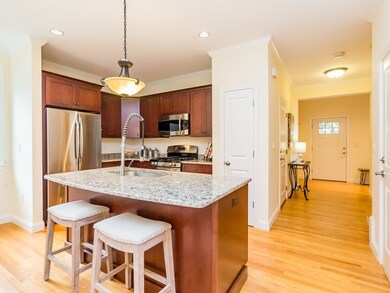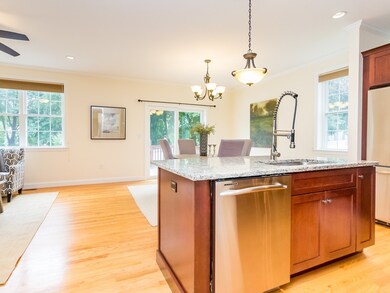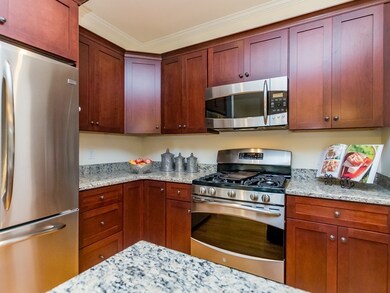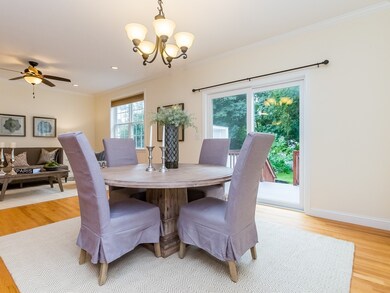
14 Hawthorne St Unit 14 Woburn, MA 01801
Walnut Hill NeighborhoodHighlights
- Wood Flooring
- Forced Air Heating and Cooling System
- 4-minute walk to Aberjona River
About This Home
As of October 2018Duplex Townhouse in Hawthorne Village custom designed and built in 2013, just like new without the new price tag. This well laid out floor plan flows beautifully from the moment you pull into your attached garage and enter the spacious foyer. Continue through the first floor to a formal living room, dining room and kitchen with granite counter tops, crown molding, SS appliances and hardwood floors, top down bottom up blinds throughout, 2 zone Nest operated thermostats. Sliders lead onto the deck overlooking the patio and large fenced in back yard, plenty of room for kids to run around or relax with friends. Continue up to the second level with 2nd floor laundry room, big enough to actually do laundry in and added cabinetry for storage. Large master bedroom w/ custom built walk-in closet, full bath, double sinks. Two additional bedrooms with good size closets. Bonus is the additional 450+ sf of finished space in the basement, flexible space for whatever your needs are.
Last Agent to Sell the Property
Amy Oliver
Coldwell Banker Realty - Cambridge Listed on: 09/20/2018

Townhouse Details
Home Type
- Townhome
Year Built
- Built in 2013
Lot Details
- Year Round Access
Parking
- 1 Car Garage
Kitchen
- Range with Range Hood
- Microwave
- Freezer
- Dishwasher
- Disposal
Flooring
- Wood
- Wall to Wall Carpet
- Tile
Laundry
- Dryer
- Washer
Utilities
- Forced Air Heating and Cooling System
- Heating System Uses Gas
- Natural Gas Water Heater
Additional Features
- Basement
Community Details
- Pets Allowed
Similar Homes in the area
Home Values in the Area
Average Home Value in this Area
Property History
| Date | Event | Price | Change | Sq Ft Price |
|---|---|---|---|---|
| 02/17/2024 02/17/24 | Rented | $4,000 | 0.0% | -- |
| 01/24/2024 01/24/24 | For Rent | $4,000 | 0.0% | -- |
| 10/29/2018 10/29/18 | Sold | $631,000 | +4.3% | $384 / Sq Ft |
| 09/25/2018 09/25/18 | Pending | -- | -- | -- |
| 09/20/2018 09/20/18 | For Sale | $605,000 | +40.4% | $368 / Sq Ft |
| 06/10/2013 06/10/13 | Sold | $431,000 | +0.5% | $261 / Sq Ft |
| 04/19/2013 04/19/13 | Pending | -- | -- | -- |
| 04/03/2013 04/03/13 | For Sale | $429,000 | -- | $260 / Sq Ft |
Tax History Compared to Growth
Agents Affiliated with this Home
-
The Zur Attias Team

Seller's Agent in 2024
The Zur Attias Team
The Attias Group, LLC
(978) 371-1234
363 Total Sales
-

Seller's Agent in 2018
Amy Oliver
Coldwell Banker Realty - Cambridge
(617) 864-4430
-
Andersen Group Realty

Buyer's Agent in 2018
Andersen Group Realty
Keller Williams Realty Boston Northwest
(781) 729-2329
4 in this area
572 Total Sales
-

Seller's Agent in 2013
Stephen Braese
Century 21 North East
(781) 933-3110
1 Total Sale
Map
Source: MLS Property Information Network (MLS PIN)
MLS Number: 72398547
- 12 Utica St
- 1 Carter Rd
- 107 Pine St Unit 107
- 6 Stratton Dr Unit 410
- 6 Stratton Dr Unit 407
- 6 Stratton Dr Unit 208
- 7 Mason Way Unit 69
- 5 Mason Way Unit 68
- 1 Albert Dr Unit 2
- 11 Mason Way Unit 71
- 2 Mason Way Unit 65
- 6 Mason Way Unit 63
- 8 Mason Way Unit 62
- 703 Washington St
- 509 William St
- 15 Churchill Rd
- 18 Elizabeth Rd
- 2 Fox Rd
- 4 Sherman Place Ct
- 358 William St
