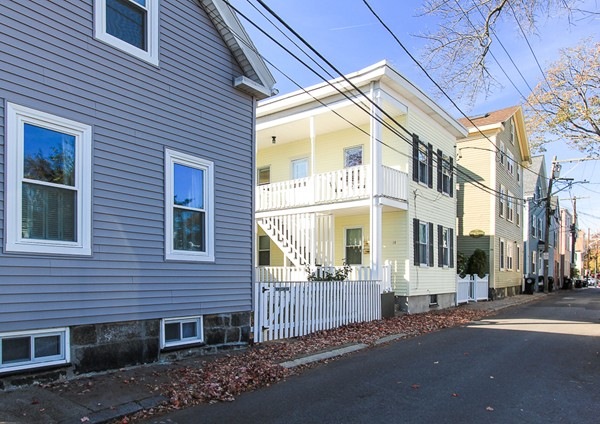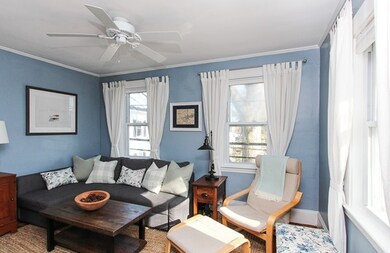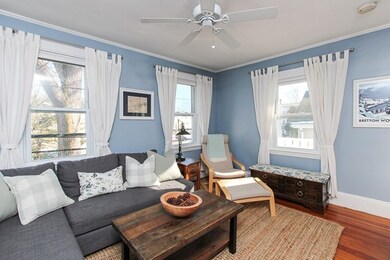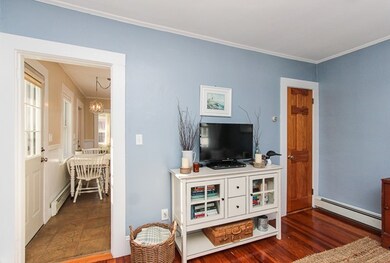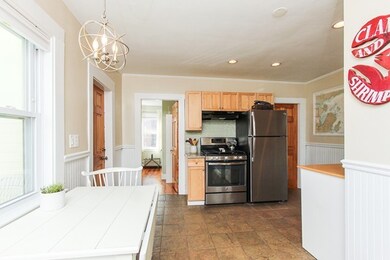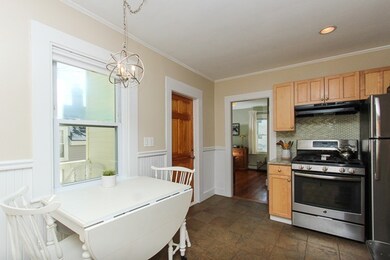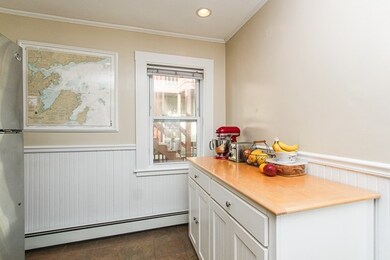
14 Herbert St Unit 2 Salem, MA 01970
Derby Street NeighborhoodAbout This Home
As of January 2020Excellent location for this updated sunny top floor condo. Neighborhood setting, between Salem Common and Derby Wharf. Two unit building built about 1870 and renovated since. There is an eat-in kitchen in the center of the unit. Great layout with the two bedrooms on one side and living room on the other. Features include hardwood floors, high ceilings and large windows. Right outside the kitchen door is a private deck with plenty of room for seating. A nice interior entry leads down to secured and ample storage space and private laundry in the basement. Included is a shared outdoor space with garden. Two-car off street parking. Enjoy living in the city with easy access to commuter rail, the harbor, ferry service to Boston, restaurants, shops, museums, other Salem businesses and more.
Property Details
Home Type
- Condominium
Est. Annual Taxes
- $3,678
Year Built
- Built in 1870
Lot Details
- Year Round Access
HOA Fees
- $100 per month
Kitchen
- Range
- Microwave
Flooring
- Wood
- Tile
Laundry
- Dryer
- Washer
Utilities
- Hot Water Baseboard Heater
- Heating System Uses Gas
- Water Holding Tank
- Natural Gas Water Heater
Additional Features
- Basement
Community Details
- Call for details about the types of pets allowed
Listing and Financial Details
- Assessor Parcel Number M:35 L:0295 S:802
Ownership History
Purchase Details
Home Financials for this Owner
Home Financials are based on the most recent Mortgage that was taken out on this home.Purchase Details
Home Financials for this Owner
Home Financials are based on the most recent Mortgage that was taken out on this home.Purchase Details
Purchase Details
Home Financials for this Owner
Home Financials are based on the most recent Mortgage that was taken out on this home.Purchase Details
Home Financials for this Owner
Home Financials are based on the most recent Mortgage that was taken out on this home.Map
Similar Homes in Salem, MA
Home Values in the Area
Average Home Value in this Area
Purchase History
| Date | Type | Sale Price | Title Company |
|---|---|---|---|
| Condominium Deed | $276,000 | None Available | |
| Not Resolvable | $255,000 | -- | |
| Quit Claim Deed | -- | -- | |
| Deed | $143,000 | -- | |
| Deed | $180,000 | -- |
Mortgage History
| Date | Status | Loan Amount | Loan Type |
|---|---|---|---|
| Previous Owner | $239,700 | New Conventional | |
| Previous Owner | $114,400 | Purchase Money Mortgage | |
| Previous Owner | $162,000 | Purchase Money Mortgage |
Property History
| Date | Event | Price | Change | Sq Ft Price |
|---|---|---|---|---|
| 01/17/2020 01/17/20 | Sold | $276,000 | +0.4% | $431 / Sq Ft |
| 12/10/2019 12/10/19 | Pending | -- | -- | -- |
| 12/05/2019 12/05/19 | For Sale | $275,000 | +7.8% | $430 / Sq Ft |
| 09/22/2017 09/22/17 | Sold | $255,000 | +6.7% | $398 / Sq Ft |
| 07/26/2017 07/26/17 | Pending | -- | -- | -- |
| 07/20/2017 07/20/17 | For Sale | $239,000 | -- | $373 / Sq Ft |
Tax History
| Year | Tax Paid | Tax Assessment Tax Assessment Total Assessment is a certain percentage of the fair market value that is determined by local assessors to be the total taxable value of land and additions on the property. | Land | Improvement |
|---|---|---|---|---|
| 2025 | $3,678 | $324,300 | $0 | $324,300 |
| 2024 | $3,582 | $308,300 | $0 | $308,300 |
| 2023 | $3,330 | $266,200 | $0 | $266,200 |
| 2022 | $3,228 | $243,600 | $0 | $243,600 |
| 2021 | $3,177 | $230,200 | $0 | $230,200 |
| 2020 | $3,117 | $215,700 | $0 | $215,700 |
| 2019 | $2,966 | $196,400 | $0 | $196,400 |
| 2018 | $2,445 | $159,000 | $0 | $159,000 |
| 2017 | $2,401 | $151,400 | $0 | $151,400 |
| 2016 | $2,272 | $145,000 | $0 | $145,000 |
| 2015 | $2,274 | $138,600 | $0 | $138,600 |
Source: MLS Property Information Network (MLS PIN)
MLS Number: 72598476
APN: SALE-000035-000000-000295-000802-000802
- 8-8.5 Herbert St
- 7 Curtis St Unit 1
- 80 Wharf St Unit K3
- 9 Kosciusko St Unit 3
- 21 Washington Square Unit 2
- 16 Bentley St Unit 3
- 4 Boardman St Unit 2
- 4 Boardman St Unit 1
- 20 Turner St
- 26 Winter St
- 20 Central St Unit 402
- 11 Church St Unit 506
- 69 Harbor St
- 34 Pleasant St Unit 1
- 33 Harbor St
- 52 Forrester St Unit 1
- 16 Andrew St Unit D
- 20 Andrew St
- 99 Washington St Unit 23
- 7 Winter St Unit 2
