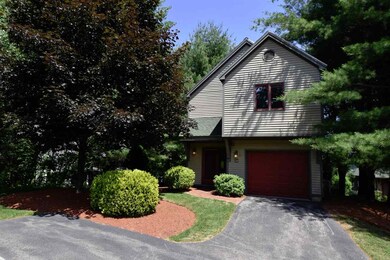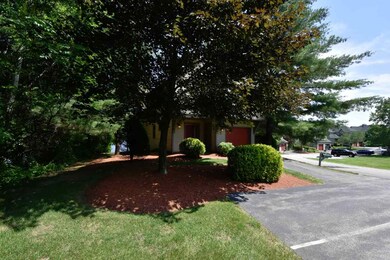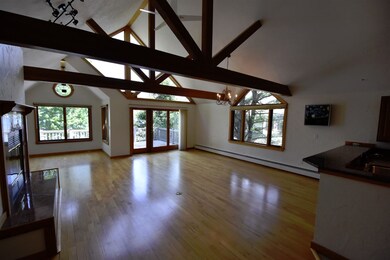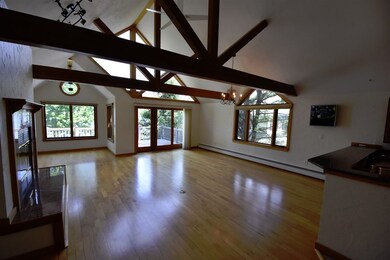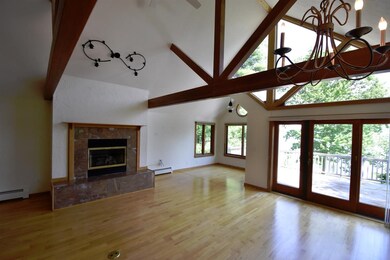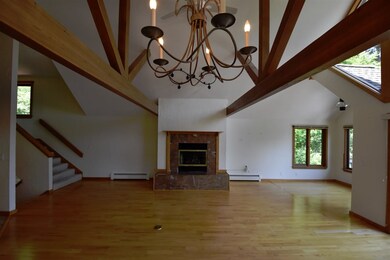
14 Heron Trace Laconia, NH 03246
Highlights
- Lake View
- Cathedral Ceiling
- Attic
- Deck
- Wood Flooring
- Hiking Trails
About This Home
As of April 2021Enjoy beautiful views of the lake from this immaculate home. Nicely designed with 3 levels of living area. Open concept includes: living room, dining area and kitchen- all with lake views. Walk out to the deck on the first floor and patio from walk out basement. Includes gas fireplace, bar in the kitchen, granite counter tops, 3 bedroom, 3 bathrooms, a/c, hardwood flooring and attached garage. Also, golf cart included for easy access to the beach and all areas of South Down shores.
Last Agent to Sell the Property
Roche Realty Group License #043768 Listed on: 06/28/2017
Property Details
Home Type
- Condominium
Est. Annual Taxes
- $11,328
Year Built
- 1988
Lot Details
- Landscaped
HOA Fees
- $350 Monthly HOA Fees
Parking
- 1 Car Direct Access Garage
- Automatic Garage Door Opener
- Deeded Parking
Property Views
- Lake
- Mountain
Home Design
- Concrete Foundation
- Wood Frame Construction
- Blown Fiberglass Insulation
- Shingle Roof
- Clap Board Siding
Interior Spaces
- 2.5-Story Property
- Cathedral Ceiling
- Ceiling Fan
- Gas Fireplace
- Combination Dining and Living Room
- Home Security System
- Attic
Kitchen
- Electric Range
- Stove
- Microwave
- Dishwasher
Flooring
- Wood
- Carpet
- Ceramic Tile
Bedrooms and Bathrooms
- 3 Bedrooms
- Bathtub
- Walk-in Shower
Laundry
- Laundry on upper level
- Dryer
- Washer
Finished Basement
- Walk-Out Basement
- Basement Fills Entire Space Under The House
- Connecting Stairway
- Natural lighting in basement
Outdoor Features
- Deck
- Patio
Utilities
- Cooling System Mounted In Outer Wall Opening
- Zoned Heating
- Baseboard Heating
- Hot Water Heating System
- Heating System Uses Gas
- Liquid Propane Gas Water Heater
Listing and Financial Details
- Legal Lot and Block 14/016 / 413
Community Details
Overview
- Highlands Condos
Recreation
- Hiking Trails
- Trails
Ownership History
Purchase Details
Home Financials for this Owner
Home Financials are based on the most recent Mortgage that was taken out on this home.Purchase Details
Home Financials for this Owner
Home Financials are based on the most recent Mortgage that was taken out on this home.Purchase Details
Home Financials for this Owner
Home Financials are based on the most recent Mortgage that was taken out on this home.Similar Homes in Laconia, NH
Home Values in the Area
Average Home Value in this Area
Purchase History
| Date | Type | Sale Price | Title Company |
|---|---|---|---|
| Warranty Deed | $715,000 | None Available | |
| Warranty Deed | $715,000 | None Available | |
| Warranty Deed | $550,000 | -- | |
| Warranty Deed | $550,000 | -- | |
| Warranty Deed | $464,000 | -- | |
| Warranty Deed | $464,000 | -- |
Mortgage History
| Date | Status | Loan Amount | Loan Type |
|---|---|---|---|
| Open | $429,000 | Purchase Money Mortgage | |
| Closed | $429,000 | Purchase Money Mortgage | |
| Closed | $0 | No Value Available |
Property History
| Date | Event | Price | Change | Sq Ft Price |
|---|---|---|---|---|
| 06/18/2025 06/18/25 | Price Changed | $1,174,000 | -0.1% | $781 / Sq Ft |
| 06/06/2025 06/06/25 | Price Changed | $1,175,000 | 0.0% | $782 / Sq Ft |
| 06/06/2025 06/06/25 | For Sale | $1,175,000 | -6.0% | $782 / Sq Ft |
| 04/12/2025 04/12/25 | Off Market | $1,250,000 | -- | -- |
| 04/10/2025 04/10/25 | For Sale | $1,250,000 | +74.8% | $832 / Sq Ft |
| 04/30/2021 04/30/21 | Sold | $715,000 | +5.3% | $321 / Sq Ft |
| 03/23/2021 03/23/21 | Pending | -- | -- | -- |
| 03/18/2021 03/18/21 | For Sale | $678,900 | +23.4% | $305 / Sq Ft |
| 08/16/2017 08/16/17 | Sold | $550,000 | -3.3% | $307 / Sq Ft |
| 07/05/2017 07/05/17 | Pending | -- | -- | -- |
| 06/28/2017 06/28/17 | For Sale | $569,000 | +22.6% | $318 / Sq Ft |
| 10/29/2013 10/29/13 | Sold | $464,000 | -2.3% | $232 / Sq Ft |
| 09/17/2013 09/17/13 | Pending | -- | -- | -- |
| 09/08/2013 09/08/13 | For Sale | $475,000 | -- | $237 / Sq Ft |
Tax History Compared to Growth
Tax History
| Year | Tax Paid | Tax Assessment Tax Assessment Total Assessment is a certain percentage of the fair market value that is determined by local assessors to be the total taxable value of land and additions on the property. | Land | Improvement |
|---|---|---|---|---|
| 2024 | $11,328 | $831,100 | $0 | $831,100 |
| 2023 | $10,905 | $784,000 | $0 | $784,000 |
| 2022 | $11,078 | $746,000 | $0 | $746,000 |
| 2021 | $11,454 | $607,300 | $0 | $607,300 |
| 2020 | $11,712 | $593,900 | $0 | $593,900 |
| 2019 | $11,522 | $559,600 | $0 | $559,600 |
| 2018 | $10,984 | $526,800 | $0 | $526,800 |
| 2017 | $10,069 | $478,800 | $0 | $478,800 |
| 2016 | $8,782 | $395,600 | $0 | $395,600 |
| 2015 | $7,597 | $342,200 | $0 | $342,200 |
| 2014 | $7,589 | $338,800 | $0 | $338,800 |
| 2013 | $7,481 | $338,800 | $0 | $338,800 |
Agents Affiliated with this Home
-

Seller's Agent in 2025
Brie Stephens
Compass New England, LLC
(603) 819-8071
53 in this area
491 Total Sales
-

Seller's Agent in 2021
Carol Eaton Raffle
Roche Realty Group
(603) 533-9858
15 in this area
44 Total Sales
-
S
Buyer's Agent in 2021
Shirley Freeman
BHHS Verani Belmont
(978) 846-0212
39 in this area
167 Total Sales
-

Seller's Agent in 2017
Linda Harris
Roche Realty Group
(603) 387-3533
4 in this area
18 Total Sales
-

Buyer's Agent in 2013
Mary-Ellen Berg
Keller Williams Realty-Metropolitan
(603) 566-4219
2 in this area
104 Total Sales
Map
Source: PrimeMLS
MLS Number: 4644501
APN: LACO-000244-000413-000014-000016
- 22 Race Point Rd
- 59 Cardinal Dr
- 51 Cardinal Dr Unit B
- 16 Hackberry Ln
- 25 Sweetbrier Way
- 23 Surrey Ln
- 49 Prides Point Way
- 12 Drew Ln
- 28 Island Dr Unit 18
- 87 Island Dr
- 5 Golf View Unit B
- 90 Paugus Park Rd
- 5 Michaels Way
- 98 Paugus Park Rd
- 427 Weirs Blvd Unit 6
- 427 Weirs Blvd Unit 5
- 427 Weirs Blvd Unit 4
- 427 Weirs Blvd Unit 3
- 20 Shane Way Unit 4
- 30 Brady Way Unit 5

