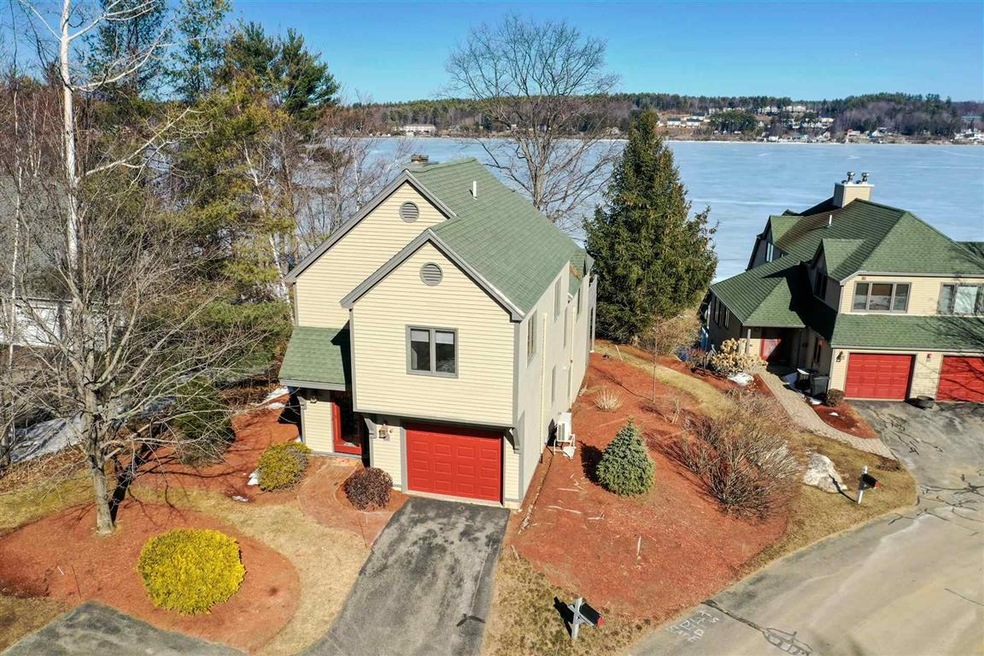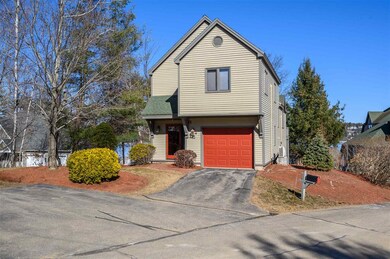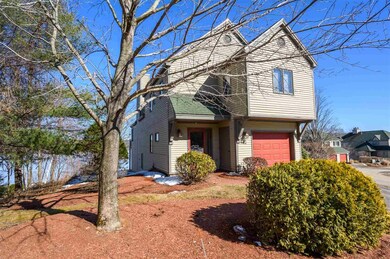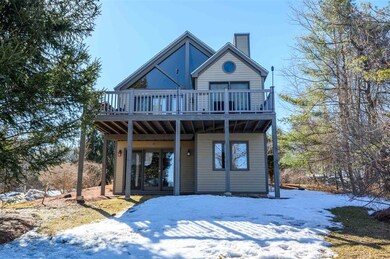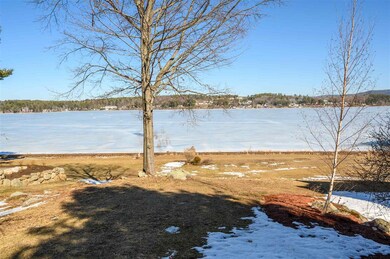
14 Heron Trace Laconia, NH 03246
Highlights
- Community Beach Access
- Access To Lake
- Lake View
- Docks
- Community Boat Launch
- Clubhouse
About This Home
As of April 2021Beautiful water views from every room at this wonderfully maintained detached townhouse in highly sought-after South Down Shores. Walk into the mudroom up a few stairs to the open concept kitchen with new stainless-steel appliances. The dining/living area has a gas fireplace. Sliders out to the deck overlooking Lake Winnipesaukee. Master suite on second floor with laundry in the master bath, lower level consists of two bedrooms one with sliders to a little patio. Possible third bedroom. There is also a full bath. Oversized windows in ever room for beautiful views of the lake. One car attached garage with plenty of storage, 2 mini-splits to keep you cool on those hot summer days. Amenities, 4000sqft of shared lake frontage, private boat club, beach, kayak racks, clubhouse, playground, and walking trails. Close to Gunstock Ski Resort, golf courses, marina and Bank of NH Pavilion. 2 storage sheds available for additional purchase. Open House Saturday 3/20 and Sunday 03/21 10 Am-2 Pm. Call for appointment for Open House. For more information on this property, please call the listing agent, Carol Raffle, at Roche Realty Group, Inc. Carol can be reached on her cell 603-533-9858, at the office 603-279-7046 or via email craffle@rocherealty.com. To learn about New Hampshire's Lakes Region, search available real estate, explore towns and more, please visit www.rocherealty.com
Last Agent to Sell the Property
Roche Realty Group License #072071 Listed on: 03/18/2021
Home Details
Home Type
- Single Family
Est. Annual Taxes
- $11,711
Year Built
- Built in 1988
HOA Fees
Parking
- 1 Car Attached Garage
- Driveway
Property Views
- Lake Views
- Countryside Views
Home Design
- Concrete Foundation
- Wood Frame Construction
- Blown Fiberglass Insulation
- Shingle Roof
- Clap Board Siding
Interior Spaces
- 2,228 Sq Ft Home
- 2-Story Property
- Cathedral Ceiling
- Ceiling Fan
- Gas Fireplace
- Dining Area
Kitchen
- Electric Range
- Microwave
- Dishwasher
Flooring
- Wood
- Carpet
- Ceramic Tile
Bedrooms and Bathrooms
- 3 Bedrooms
- Bathtub
- Walk-in Shower
Laundry
- Laundry on upper level
- Dryer
- Washer
Finished Basement
- Walk-Out Basement
- Basement Fills Entire Space Under The House
- Connecting Stairway
Outdoor Features
- Access To Lake
- Shared Private Water Access
- Docks
- Deck
- Playground
Utilities
- Air Conditioning
- Cooling System Mounted In Outer Wall Opening
- Zoned Heating
- Baseboard Heating
- Hot Water Heating System
- Heating System Uses Gas
- Underground Utilities
- 200+ Amp Service
- Liquid Propane Gas Water Heater
- High Speed Internet
- Cable TV Available
Listing and Financial Details
- Legal Lot and Block 14 / 413
Community Details
Overview
- Association fees include landscaping, plowing, recreation, trash, condo fee
- South Down Shores Subdivision
Amenities
- Common Area
- Clubhouse
Recreation
- Community Boat Launch
- Community Beach Access
- Community Playground
- Hiking Trails
- Snow Removal
Ownership History
Purchase Details
Home Financials for this Owner
Home Financials are based on the most recent Mortgage that was taken out on this home.Purchase Details
Home Financials for this Owner
Home Financials are based on the most recent Mortgage that was taken out on this home.Purchase Details
Home Financials for this Owner
Home Financials are based on the most recent Mortgage that was taken out on this home.Similar Homes in Laconia, NH
Home Values in the Area
Average Home Value in this Area
Purchase History
| Date | Type | Sale Price | Title Company |
|---|---|---|---|
| Warranty Deed | $715,000 | None Available | |
| Warranty Deed | $715,000 | None Available | |
| Warranty Deed | $550,000 | -- | |
| Warranty Deed | $550,000 | -- | |
| Warranty Deed | $464,000 | -- | |
| Warranty Deed | $464,000 | -- |
Mortgage History
| Date | Status | Loan Amount | Loan Type |
|---|---|---|---|
| Open | $429,000 | Purchase Money Mortgage | |
| Closed | $429,000 | Purchase Money Mortgage | |
| Closed | $0 | No Value Available |
Property History
| Date | Event | Price | Change | Sq Ft Price |
|---|---|---|---|---|
| 06/18/2025 06/18/25 | Price Changed | $1,174,000 | -0.1% | $781 / Sq Ft |
| 06/06/2025 06/06/25 | Price Changed | $1,175,000 | 0.0% | $782 / Sq Ft |
| 06/06/2025 06/06/25 | For Sale | $1,175,000 | -6.0% | $782 / Sq Ft |
| 04/12/2025 04/12/25 | Off Market | $1,250,000 | -- | -- |
| 04/10/2025 04/10/25 | For Sale | $1,250,000 | +74.8% | $832 / Sq Ft |
| 04/30/2021 04/30/21 | Sold | $715,000 | +5.3% | $321 / Sq Ft |
| 03/23/2021 03/23/21 | Pending | -- | -- | -- |
| 03/18/2021 03/18/21 | For Sale | $678,900 | +23.4% | $305 / Sq Ft |
| 08/16/2017 08/16/17 | Sold | $550,000 | -3.3% | $307 / Sq Ft |
| 07/05/2017 07/05/17 | Pending | -- | -- | -- |
| 06/28/2017 06/28/17 | For Sale | $569,000 | +22.6% | $318 / Sq Ft |
| 10/29/2013 10/29/13 | Sold | $464,000 | -2.3% | $232 / Sq Ft |
| 09/17/2013 09/17/13 | Pending | -- | -- | -- |
| 09/08/2013 09/08/13 | For Sale | $475,000 | -- | $237 / Sq Ft |
Tax History Compared to Growth
Tax History
| Year | Tax Paid | Tax Assessment Tax Assessment Total Assessment is a certain percentage of the fair market value that is determined by local assessors to be the total taxable value of land and additions on the property. | Land | Improvement |
|---|---|---|---|---|
| 2024 | $11,328 | $831,100 | $0 | $831,100 |
| 2023 | $10,905 | $784,000 | $0 | $784,000 |
| 2022 | $11,078 | $746,000 | $0 | $746,000 |
| 2021 | $11,454 | $607,300 | $0 | $607,300 |
| 2020 | $11,712 | $593,900 | $0 | $593,900 |
| 2019 | $11,522 | $559,600 | $0 | $559,600 |
| 2018 | $10,984 | $526,800 | $0 | $526,800 |
| 2017 | $10,069 | $478,800 | $0 | $478,800 |
| 2016 | $8,782 | $395,600 | $0 | $395,600 |
| 2015 | $7,597 | $342,200 | $0 | $342,200 |
| 2014 | $7,589 | $338,800 | $0 | $338,800 |
| 2013 | $7,481 | $338,800 | $0 | $338,800 |
Agents Affiliated with this Home
-

Seller's Agent in 2025
Brie Stephens
Compass New England, LLC
(603) 819-8071
53 in this area
489 Total Sales
-

Seller's Agent in 2021
Carol Eaton Raffle
Roche Realty Group
(603) 533-9858
15 in this area
44 Total Sales
-
S
Buyer's Agent in 2021
Shirley Freeman
BHHS Verani Belmont
(978) 846-0212
39 in this area
165 Total Sales
-

Seller's Agent in 2017
Linda Harris
Roche Realty Group
(603) 387-3533
4 in this area
18 Total Sales
-

Buyer's Agent in 2013
Mary-Ellen Berg
Keller Williams Realty-Metropolitan
(603) 566-4219
2 in this area
105 Total Sales
Map
Source: PrimeMLS
MLS Number: 4851490
APN: LACO-000244-000413-000014-000016
- 43 Captains Walk
- 22 Race Point Rd
- 59 Cardinal Dr
- 51 Cardinal Dr Unit B
- 16 Hackberry Ln
- 25 Sweetbrier Way
- 23 Surrey Ln
- 49 Prides Point Way
- 12 Drew Ln
- 28 Island Dr Unit 18
- 87 Island Dr
- 5 Golf View Unit B
- 90 Paugus Park Rd
- 5 Michaels Way
- 98 Paugus Park Rd
- 427 Weirs Blvd Unit 6
- 427 Weirs Blvd Unit 5
- 427 Weirs Blvd Unit 4
- 427 Weirs Blvd Unit 3
- 20 Shane Way Unit 4
