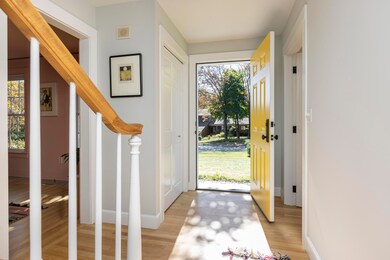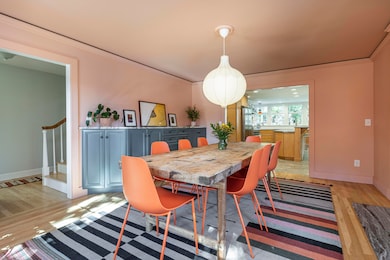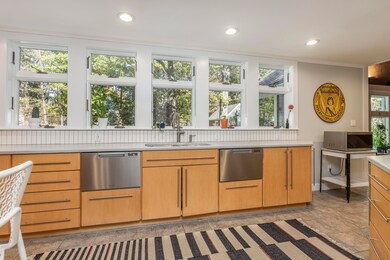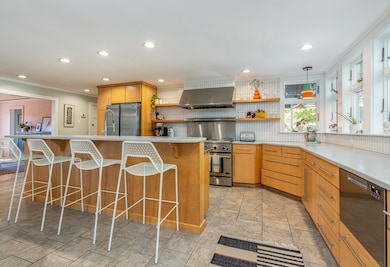This 4BR/2.5BA home is situated on a quiet cul-de-sac in one of South Portland's premier neighborhoods. If you love to cook, you will love cooking in this kitchen. Fabulous, large chef's kitchen featuring a 48'' range w/ industrial vent hood, 2 ovens, 2 sinks, 2 dishwashers, plus two kitchen islands!
Then you step down into a beautiful great room with cathedral ceilings, great light and access to the amazing backyard. Both the kitchen & great room have cozy radiant heat. A large dining room w/ a fireplace, a half bath and two additional flex rooms round out the first floor.
Upstairs you will find 2 full baths, 1 w/ a shower/tub combo, the other w/ a shower only (both of these baths as well as the half bath downstairs were renovated in 2022.) There is a 3rd shower adjacent to the Primary bedroom (w/ a hot tub that is not operational.) The Primary bedroom has a huge walk-in closet, and easy access to the 2nd floor laundry room. Adjacent to the Primary bedroom are 3 additional bedrooms, plus a bonus room that could easily be converted into an in-law or Nanny suite with its own entrance. Oh, and did I mention the storage in this house? Everywhere you'll find amazing cabinets, closets, large drawers, cubbies and more for all of your things, plus a nice mudroom with coat & boot storage! Then step outside and enjoy your private oasis on the large deck overlooking a nicely landscaped yard with a large shed (more storage) and a heated, saltwater in-ground pool! While you are enjoying your pool, or the nearby beaches, the automatic lawn watering system will water the lawn for you. Add in the fact that you are just a 5 min drive to downtown Portland, a 7 min drive to Willard beach, and a 3 min walk to Hinkley Park, and I think you'll agree that you just couldn't find a better place to call home. For a video walk-thru go to YouTube and enter the property address. This home has even been pre-inspected for the buyer's convenience. Seller Concessions Available.








