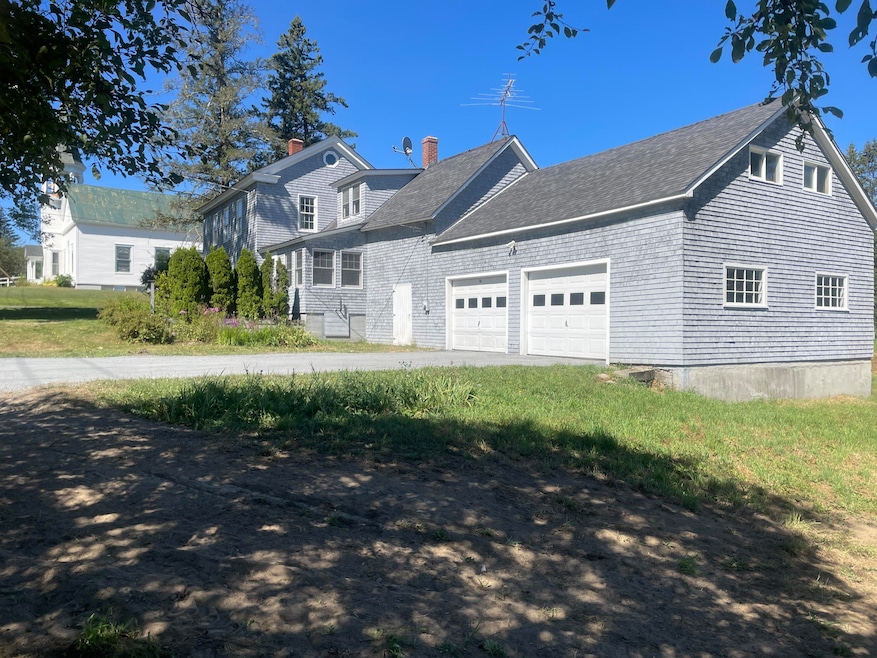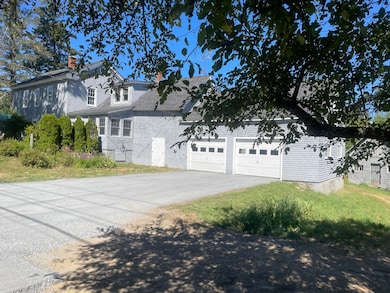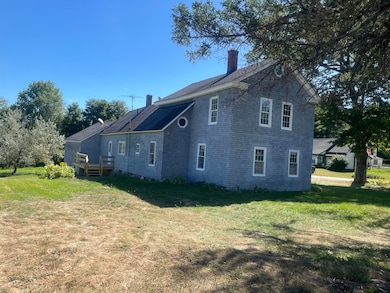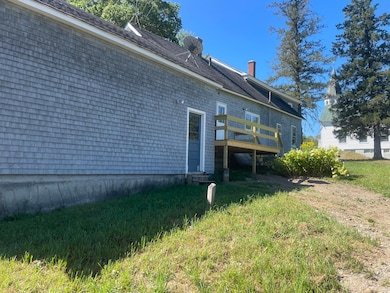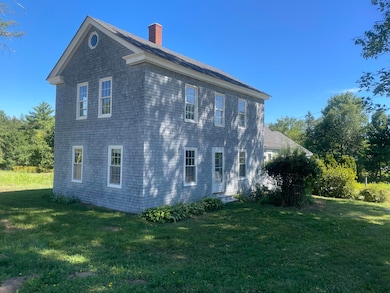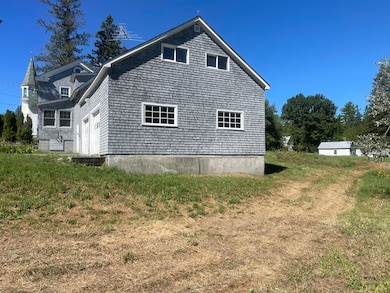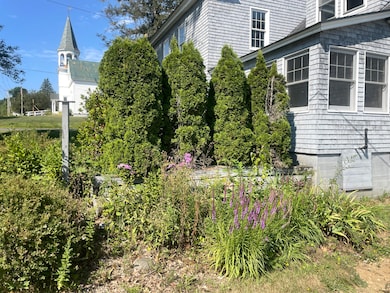14 High St Harmony, ME 04942
Estimated payment $1,177/month
Total Views
5,340
5
Beds
1
Bath
1,900
Sq Ft
$104
Price per Sq Ft
Highlights
- Colonial Architecture
- No HOA
- 2 Car Garage
- Wood Flooring
- Baseboard Heating
About This Home
Large 10 room home on 1.6 acs . Could be 5 bedrooms . Many new updates including new exterior paint this summer . New deck , some new flooring , Most rooms on first floor have nice hard wood flooring . large kitchen . Comes with barn that was used for horse in the past . Has apple trees and big oaks for shade . 1/2 hour from several larger towns . Great ATV and hunting fishing area .
Listing Agent
Better Homes & Gardens Real Estate/The Masiello Group Listed on: 08/17/2025

Home Details
Home Type
- Single Family
Est. Annual Taxes
- $1,767
Lot Details
- 1.6 Acre Lot
- Property is zoned INTOWN
Parking
- 2 Car Garage
Home Design
- Colonial Architecture
- Shingle Roof
Interior Spaces
- 1,900 Sq Ft Home
- Interior Basement Entry
Flooring
- Wood
- Carpet
- Vinyl
Bedrooms and Bathrooms
- 5 Bedrooms
- 1 Full Bathroom
Outdoor Features
- Outbuilding
Utilities
- No Cooling
- Baseboard Heating
- Hot Water Heating System
- Private Water Source
- Well
- Private Sewer
Community Details
- No Home Owners Association
Listing and Financial Details
- Tax Lot 82
- Assessor Parcel Number HARM-000018-000000-000082
Map
Create a Home Valuation Report for This Property
The Home Valuation Report is an in-depth analysis detailing your home's value as well as a comparison with similar homes in the area
Tax History
| Year | Tax Paid | Tax Assessment Tax Assessment Total Assessment is a certain percentage of the fair market value that is determined by local assessors to be the total taxable value of land and additions on the property. | Land | Improvement |
|---|---|---|---|---|
| 2024 | $1,767 | $164,390 | $26,460 | $137,930 |
| 2023 | $1,608 | $86,900 | $17,510 | $69,390 |
| 2022 | $1,564 | $86,900 | $17,510 | $69,390 |
| 2021 | $1,646 | $86,900 | $17,510 | $69,390 |
| 2020 | $1,603 | $86,900 | $17,510 | $69,390 |
| 2018 | $1,487 | $87,230 | $17,510 | $69,720 |
| 2017 | $1,425 | $86,900 | $17,510 | $69,390 |
| 2016 | $1,521 | $86,900 | $17,510 | $69,390 |
| 2013 | $1,302 | $61,120 | $9,130 | $51,990 |
Source: Public Records
Property History
| Date | Event | Price | List to Sale | Price per Sq Ft |
|---|---|---|---|---|
| 12/16/2025 12/16/25 | Price Changed | $197,000 | -12.1% | $104 / Sq Ft |
| 09/10/2025 09/10/25 | Price Changed | $224,000 | +1.8% | $118 / Sq Ft |
| 09/09/2025 09/09/25 | Price Changed | $220,000 | -11.3% | $116 / Sq Ft |
| 08/21/2025 08/21/25 | Price Changed | $248,000 | -7.5% | $131 / Sq Ft |
| 08/17/2025 08/17/25 | For Sale | $268,000 | -- | $141 / Sq Ft |
Source: Maine Listings
Purchase History
| Date | Type | Sale Price | Title Company |
|---|---|---|---|
| Warranty Deed | -- | None Available | |
| Interfamily Deed Transfer | -- | None Available | |
| Interfamily Deed Transfer | -- | None Available | |
| Warranty Deed | -- | -- | |
| Warranty Deed | -- | -- | |
| Warranty Deed | -- | -- | |
| Warranty Deed | -- | -- | |
| Warranty Deed | -- | -- | |
| Warranty Deed | -- | -- |
Source: Public Records
Mortgage History
| Date | Status | Loan Amount | Loan Type |
|---|---|---|---|
| Open | $101,000 | Adjustable Rate Mortgage/ARM | |
| Closed | $101,000 | Adjustable Rate Mortgage/ARM | |
| Previous Owner | $116,100 | Unknown | |
| Previous Owner | $90,000 | Unknown |
Source: Public Records
Source: Maine Listings
MLS Number: 1634574
APN: HARM-000018-000000-000082
Nearby Homes
- 39 Main St
- 92 Athens Rd
- 108 South Rd
- LOT# Bemis Rd
- # North Rd
- lot#000 North Rd
- 47 Gray Rd
- 101 Thompson Rd
- 32 Lake Como Dr
- 68 Rowe Rd
- LOT# Trafton Rd Unit LOT
- 001-352 Stream Rd
- 69 Ward Rd
- 78 Cyrs Siding Rd
- 200 Ham Hill Rd
- 21 Stickney Hill Rd
- 248 Fox Hill Rd
- 13 Main St
- Map1Lot25 Taylor Rd
- PO M23-L6 Great Moose Dr
- 9 Commercial St Unit 4
- 9 Commercial St Unit 4
- 111 H St
- 113 N Lancey St Unit 203
- 113 N Lancey St Unit 205
- 141 Peltoma Ave Unit 1
- 2 Mcnally Terrace Unit 2
- 29 Summer St Unit 4
- 7 Island Ave
- 94 Old Point Ave
- 5 E Main St
- 10 Sand Beach Ln
- 8 Sand Beach Ln
- 21 White Birch Ln
- 25 Balsam Ln
- 32 Stagecoach Rd Unit 32B
- 10 Trista Ln
- 1838 Mercer Rd Unit 5
