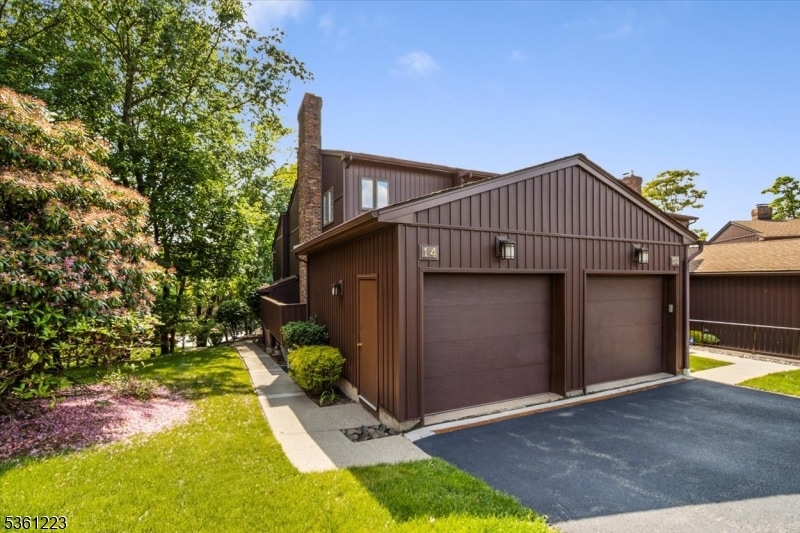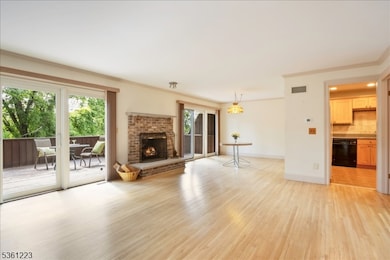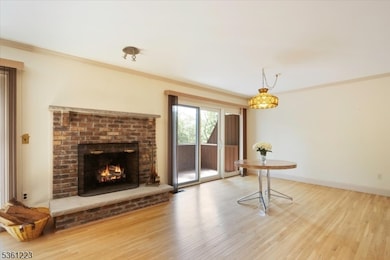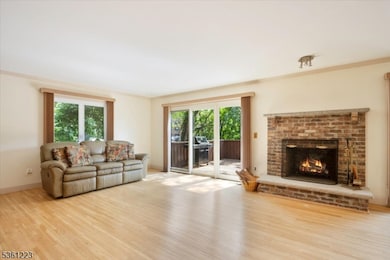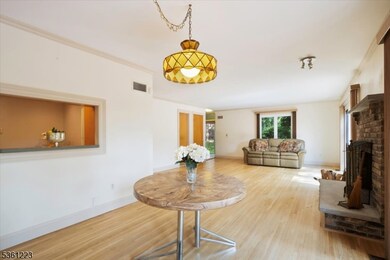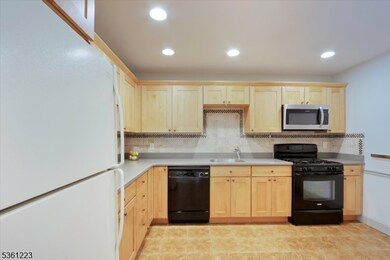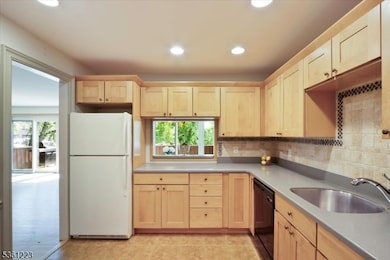
$525,000
- 2 Beds
- 4 Baths
- 2 Claridge Dr 5ee
- Verona Twp., NJ
Spacious 2 Bedroom, 2 Bathroom unit in High-rise building. 24-hr doorman, concierge assistance, on site property manager and staff, Olympic size swimming pool with barbecue area, tennis/pickle ball/basketball courts, putting green, state of the art gym with saunas and showers, library, card room and party/movie room and an extra storage room. Special assessment of $541.89 monthly for Verona
Barbara Amato CLARIDGE REALTY AGENCY
