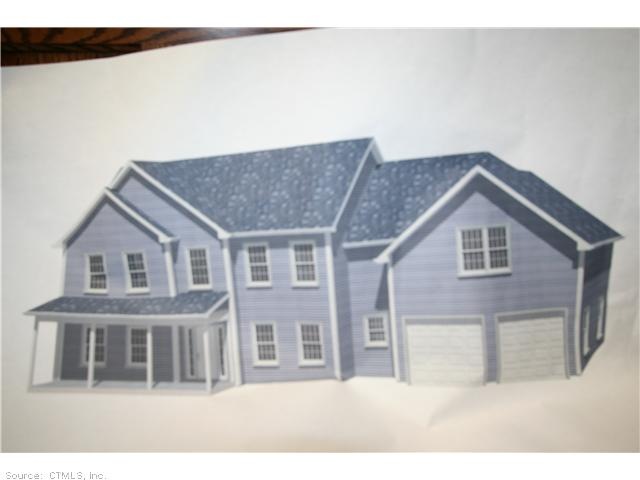
14 Hill Farm Way Barkhamsted, CT 06063
4
Beds
7
Baths
2,803
Sq Ft
4.8
Acres
Highlights
- 4.8 Acre Lot
- Colonial Architecture
- Partially Wooded Lot
- Northwestern Regional Middle School Rated 9+
- Deck
- Attic
About This Home
As of April 2018New subdivison close to west hill pond-beautiful new home waiting for buyers imput for colors,floor,appliances-meet with the builderfor selections-beautiful 13 large lots available in subdivison.-High ceilings-2 story foyer-open floor plan -1st flr mudrm-
Home Details
Home Type
- Single Family
Est. Annual Taxes
- $9,613
Year Built
- Built in 2013
Lot Details
- 4.8 Acre Lot
- Cul-De-Sac
- Partially Wooded Lot
Home Design
- Colonial Architecture
- Vinyl Siding
Interior Spaces
- 2,803 Sq Ft Home
- 1 Fireplace
- Thermal Windows
- Unfinished Basement
- Basement Fills Entire Space Under The House
- Attic or Crawl Hatchway Insulated
Kitchen
- Oven or Range
- Microwave
- Dishwasher
- Disposal
Bedrooms and Bathrooms
- 4 Bedrooms
Parking
- 2 Car Attached Garage
- Parking Deck
- Automatic Garage Door Opener
- Driveway
Outdoor Features
- Deck
Schools
- Barkhamsted Elementary School
- Northwest High School
Utilities
- Central Air
- Heating System Uses Propane
- Underground Utilities
- Private Company Owned Well
- Propane Water Heater
- Fuel Tank Located in Ground
- Cable TV Available
Community Details
- Hill Farm Subdivision
Ownership History
Date
Name
Owned For
Owner Type
Purchase Details
Listed on
Mar 6, 2018
Closed on
Apr 20, 2018
Sold by
Varsik Jerome and Varsik Barbara
Bought by
Keating Brett M and Swanson Christian M
Seller's Agent
Marcy D'Angelo
Coldwell Banker Realty
Buyer's Agent
Sara Allan
Coldwell Banker Realty
List Price
$409,900
Sold Price
$405,000
Premium/Discount to List
-$4,900
-1.2%
Current Estimated Value
Home Financials for this Owner
Home Financials are based on the most recent Mortgage that was taken out on this home.
Estimated Appreciation
$297,303
Avg. Annual Appreciation
7.73%
Original Mortgage
$324,000
Outstanding Balance
$280,544
Interest Rate
4.46%
Mortgage Type
Purchase Money Mortgage
Estimated Equity
$417,306
Purchase Details
Listed on
Feb 4, 2013
Closed on
Feb 24, 2014
Sold by
Pensull Llc
Bought by
Varskik Jerome and Varsik Barbara
Seller's Agent
Mary New
Berkshire Hathaway NE Prop.
Buyer's Agent
Mary New
Berkshire Hathaway NE Prop.
List Price
$89,000
Sold Price
$73,000
Premium/Discount to List
-$16,000
-17.98%
Home Financials for this Owner
Home Financials are based on the most recent Mortgage that was taken out on this home.
Avg. Annual Appreciation
50.97%
Similar Homes in the area
Create a Home Valuation Report for This Property
The Home Valuation Report is an in-depth analysis detailing your home's value as well as a comparison with similar homes in the area
Home Values in the Area
Average Home Value in this Area
Purchase History
| Date | Type | Sale Price | Title Company |
|---|---|---|---|
| Warranty Deed | $405,000 | -- | |
| Warranty Deed | $73,000 | -- |
Source: Public Records
Mortgage History
| Date | Status | Loan Amount | Loan Type |
|---|---|---|---|
| Open | $324,000 | Purchase Money Mortgage |
Source: Public Records
Property History
| Date | Event | Price | Change | Sq Ft Price |
|---|---|---|---|---|
| 04/19/2018 04/19/18 | Sold | $405,000 | -1.2% | $150 / Sq Ft |
| 03/12/2018 03/12/18 | Pending | -- | -- | -- |
| 03/06/2018 03/06/18 | For Sale | $409,900 | +3.8% | $152 / Sq Ft |
| 12/29/2014 12/29/14 | Sold | $395,000 | +441.1% | $141 / Sq Ft |
| 02/25/2014 02/25/14 | Pending | -- | -- | -- |
| 02/21/2014 02/21/14 | Sold | $73,000 | -80.8% | $0 / Sq Ft |
| 02/21/2014 02/21/14 | Pending | -- | -- | -- |
| 03/15/2013 03/15/13 | For Sale | $380,000 | +327.0% | $136 / Sq Ft |
| 02/04/2013 02/04/13 | For Sale | $89,000 | -- | $0 / Sq Ft |
Source: SmartMLS
Tax History Compared to Growth
Tax History
| Year | Tax Paid | Tax Assessment Tax Assessment Total Assessment is a certain percentage of the fair market value that is determined by local assessors to be the total taxable value of land and additions on the property. | Land | Improvement |
|---|---|---|---|---|
| 2025 | $9,613 | $378,920 | $58,660 | $320,260 |
| 2024 | $9,700 | $378,920 | $58,660 | $320,260 |
| 2023 | $8,906 | $262,400 | $53,490 | $208,910 |
| 2022 | $8,777 | $262,400 | $53,490 | $208,910 |
| 2021 | $8,702 | $262,040 | $53,490 | $208,550 |
| 2020 | $8,498 | $262,040 | $53,490 | $208,550 |
| 2019 | $8,550 | $262,040 | $53,490 | $208,550 |
| 2018 | $8,431 | $267,470 | $55,850 | $211,620 |
| 2017 | $8,295 | $267,580 | $55,850 | $211,730 |
| 2016 | $8,033 | $267,580 | $55,850 | $211,730 |
| 2015 | $7,610 | $259,030 | $55,850 | $203,180 |
| 2014 | $1,620 | $55,850 | $55,850 | $0 |
Source: Public Records
Agents Affiliated with this Home
-

Seller's Agent in 2018
Marcy D'Angelo
Coldwell Banker Realty
(860) 818-3538
1 in this area
37 Total Sales
-
S
Buyer's Agent in 2018
Sara Allan
Coldwell Banker Realty
(860) 977-7071
26 Total Sales
-

Seller's Agent in 2014
Mary New
Berkshire Hathaway Home Services
(860) 605-6570
27 in this area
94 Total Sales
Map
Source: SmartMLS
MLS Number: G645153
APN: BARK-000038-000015-000002-000003
Nearby Homes
