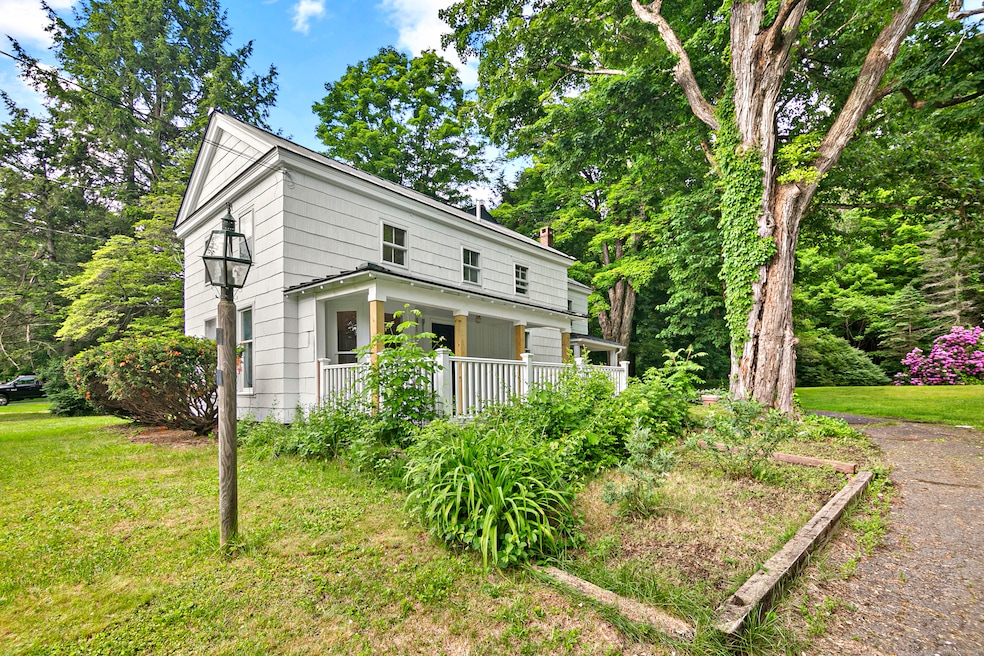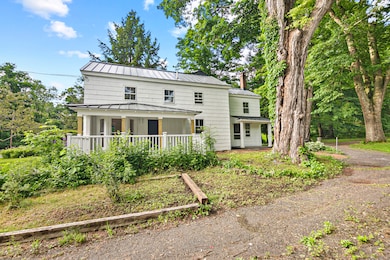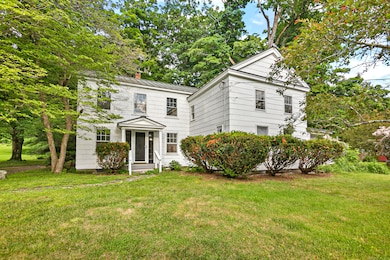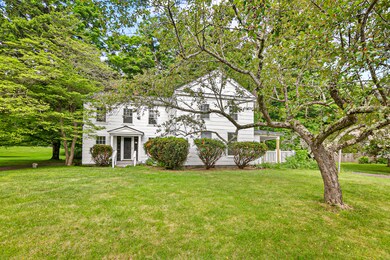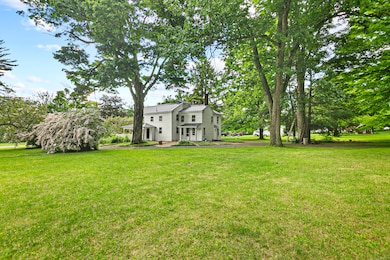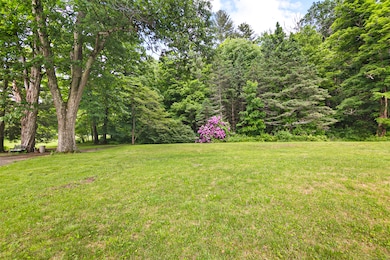
424 E River Rd Barkhamsted, CT 06065
Estimated payment $2,853/month
Highlights
- Barn
- 2.2 Acre Lot
- Attic
- Northwestern Regional Middle School Rated 9+
- Colonial Architecture
- Porch
About This Home
This charming multi-family home is back on the market because the Buyers were unable to secure financing. Nestled in the picturesque New England village of Riverton, directly across from the scenic Farmington River, this property offers a unique blend of tranquility & convenience w/ the historic Riverton General Store, Riverton Inn, & Riverton Fairgrounds just a short stroll away. This beautifully remodeled home is divided into two side-by-side units making it perfect for multi-generational living, rental income or a combination of both. The larger unit features 3 spacious bdrms & 1 1/2 bths while the 2nd unit offers 2 bdrms & 1 1/2 bths each thoughtfully updated to provide modern comfort. Both units boast brand-new kitchens & baths equipped w/ the latest fixtures & appliances ensuring a move-in-ready experience for the new owners or tenants. The property spans 2.2 level acres providing ample space for outdoor activities & future expansion. A barn/carriage house on the property offers a unique opportunity for restoration whether you envision it as a workshop additional living space or storage. This home is an outdoor enthusiast's paradise, offering year-round activities such as fishing, kayaking & hiking right at your doorstep. Additionally, for investors this property presents an attractive opportunity w/ significant potential for a strong CAP rate. Whether you're looking for a serene retreat or a savvy investment this Riverton gem is not to be missed.
Listing Agent
Berkshire Hathaway NE Prop. License #RES.0756900 Listed on: 09/22/2024

Home Details
Home Type
- Single Family
Est. Annual Taxes
- $6,409
Year Built
- Built in 1782
Lot Details
- 2.2 Acre Lot
- Property is zoned RA-2
Home Design
- Colonial Architecture
- Stone Foundation
- Frame Construction
- Metal Roof
- Asbestos Siding
Interior Spaces
- 2,464 Sq Ft Home
- Unfinished Basement
- Basement Fills Entire Space Under The House
- Laundry on lower level
Kitchen
- Oven or Range
- Microwave
- Dishwasher
Bedrooms and Bathrooms
- 5 Bedrooms
Attic
- Attic Floors
- Walkup Attic
- Unfinished Attic
Parking
- 8 Parking Spaces
- Private Driveway
Schools
- Barkhamsted Elementary School
- Northwestern High School
Utilities
- Floor Furnace
- Hot Water Heating System
- Heating System Uses Oil
- Private Company Owned Well
- Hot Water Circulator
- Oil Water Heater
- Fuel Tank Located in Basement
- Cable TV Available
Additional Features
- Porch
- Separate Entry Quarters
- Barn
Listing and Financial Details
- Assessor Parcel Number 793879
Map
Home Values in the Area
Average Home Value in this Area
Tax History
| Year | Tax Paid | Tax Assessment Tax Assessment Total Assessment is a certain percentage of the fair market value that is determined by local assessors to be the total taxable value of land and additions on the property. | Land | Improvement |
|---|---|---|---|---|
| 2025 | $6,409 | $252,640 | $69,580 | $183,060 |
| 2024 | $6,143 | $239,960 | $69,580 | $170,380 |
| 2023 | $5,871 | $172,970 | $60,040 | $112,930 |
| 2022 | $5,786 | $172,970 | $60,040 | $112,930 |
| 2021 | $5,744 | $172,970 | $60,040 | $112,930 |
| 2020 | $5,610 | $172,980 | $60,050 | $112,930 |
| 2019 | $5,644 | $172,980 | $60,050 | $112,930 |
| 2018 | $5,183 | $164,440 | $54,850 | $109,590 |
| 2017 | $5,098 | $164,440 | $54,850 | $109,590 |
| 2016 | $4,936 | $164,440 | $54,850 | $109,590 |
| 2015 | $4,831 | $164,440 | $54,850 | $109,590 |
| 2014 | $4,769 | $164,440 | $54,850 | $109,590 |
Property History
| Date | Event | Price | Change | Sq Ft Price |
|---|---|---|---|---|
| 01/22/2025 01/22/25 | Price Changed | $419,900 | 0.0% | $170 / Sq Ft |
| 01/22/2025 01/22/25 | Price Changed | $419,900 | -4.5% | $170 / Sq Ft |
| 09/22/2024 09/22/24 | Price Changed | $439,900 | 0.0% | $179 / Sq Ft |
| 09/22/2024 09/22/24 | For Sale | $439,900 | +10.0% | $179 / Sq Ft |
| 08/10/2024 08/10/24 | Price Changed | $399,900 | -11.1% | $162 / Sq Ft |
| 06/13/2024 06/13/24 | Price Changed | $449,900 | +5.9% | $183 / Sq Ft |
| 06/05/2024 06/05/24 | For Sale | $424,900 | +133.7% | $172 / Sq Ft |
| 03/05/2024 03/05/24 | Sold | $181,800 | -19.2% | $74 / Sq Ft |
| 11/04/2023 11/04/23 | Pending | -- | -- | -- |
| 11/03/2023 11/03/23 | For Sale | $224,900 | +23.7% | $91 / Sq Ft |
| 11/01/2023 11/01/23 | Off Market | $181,800 | -- | -- |
| 10/24/2023 10/24/23 | Price Changed | $224,900 | -10.0% | $91 / Sq Ft |
| 10/08/2023 10/08/23 | For Sale | $249,900 | -- | $101 / Sq Ft |
Purchase History
| Date | Type | Sale Price | Title Company |
|---|---|---|---|
| Executors Deed | $90,900 | None Available |
Mortgage History
| Date | Status | Loan Amount | Loan Type |
|---|---|---|---|
| Previous Owner | $124,000 | No Value Available |
Similar Homes in the area
Source: SmartMLS
MLS Number: 24048582
APN: BARK-000002-000005-000007
- 468 E River Rd
- 97 Taylor Rd
- 0 Old Robertsville Rd
- 494 Riverton Rd
- 82 Riverton Rd
- 00 Ramsgate Ln
- 278 Colebrook River Rd
- 107 Old Rd N
- 503 N Main St
- 147 Smith Hill Rd
- 320 Colebrook River Rd
- 77 Deer Hill Rd
- 389 Colebrook River Rd
- 409 N Main St
- 415 N Main St
- 174 Wallens St Unit D3
- 186 Mill St
- 22 Stanton Ave
- 161 Center Hill Rd
- 179 Gilbert Ave
- 15 Mountain View Terrace
- 255 Smith Hill Rd
- 13 Wallens St
- 101 Whiting St
- 23 Allen St
- 49 Wetmore Ave Unit 2nd Flr
- 23 Wetmore Ave Unit 2
- 174 Main St Unit A
- 14 Gay St
- 936 Main St Unit 7
- 188 E Lake St
- 141 Boyd St
- 646 W Hill Rd
- 84 Eastwood Dr
- 41 Loon Meadow Dr
- 105 Greenwoods Rd E Unit 2
- 45 Westledge Rd
- 5 Cherry Brook Rd Unit 12
- 5 Cherry Brook Rd Unit 231
- 5 Cherry Brook Rd Unit 122
